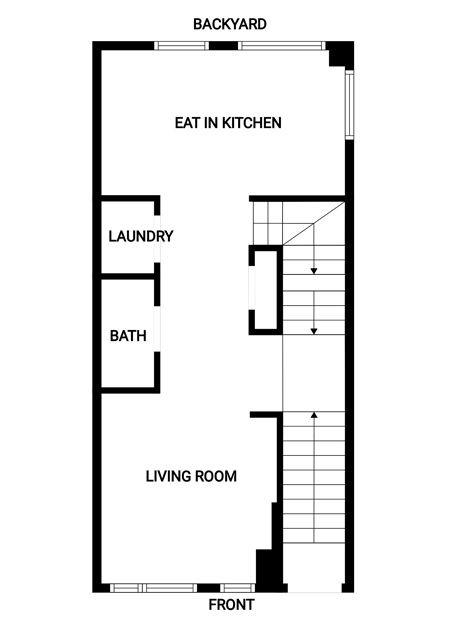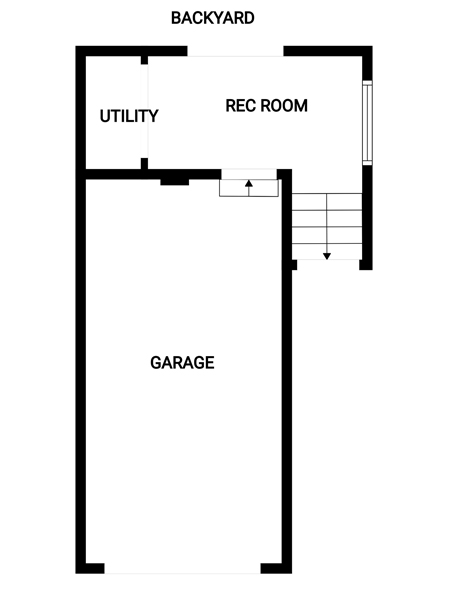

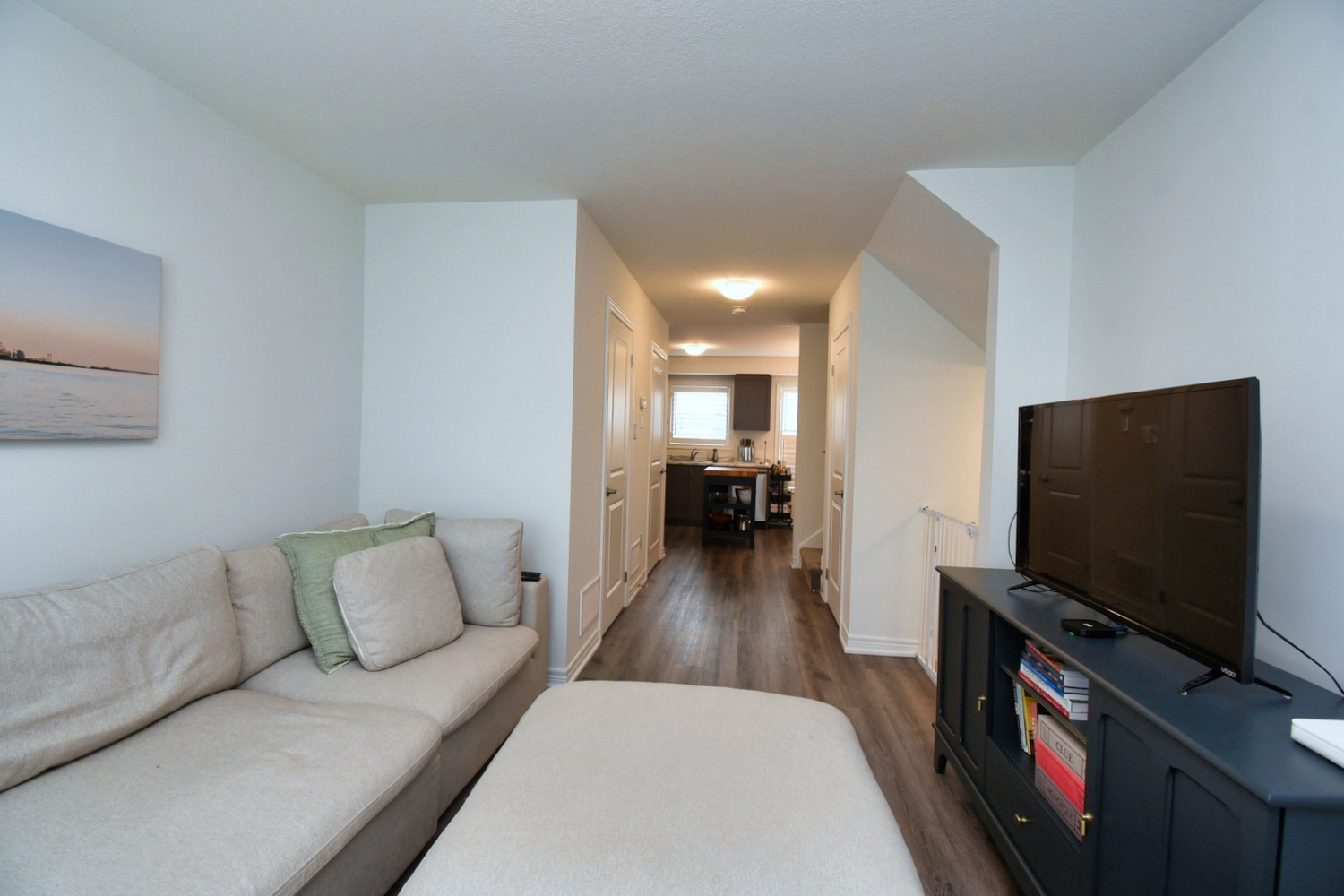
|
Paul Ciardullo Broker of Record 905-975-9191 | The Effort Trust Company, Brokerage 50 King Street East | Hamilton 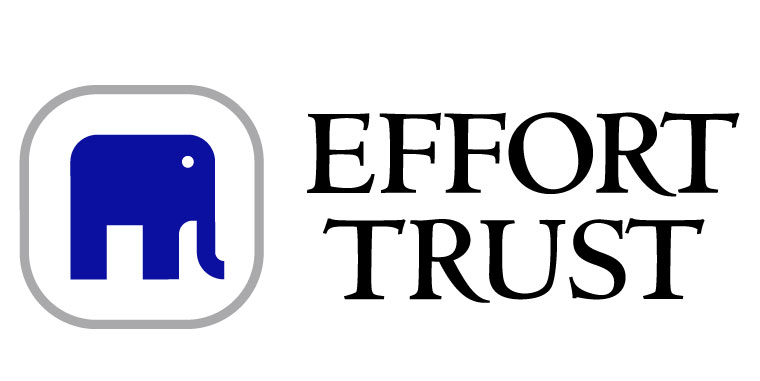
|




|
Paul Ciardullo Broker of Record 905-975-9191 | The Effort Trust Company, Brokerage 50 King Street East | Hamilton 
|


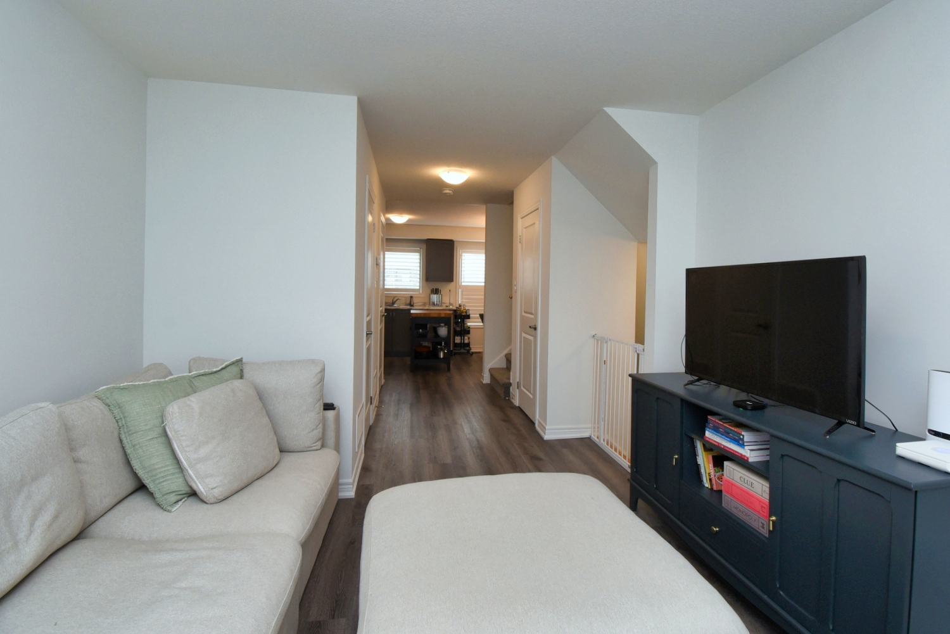

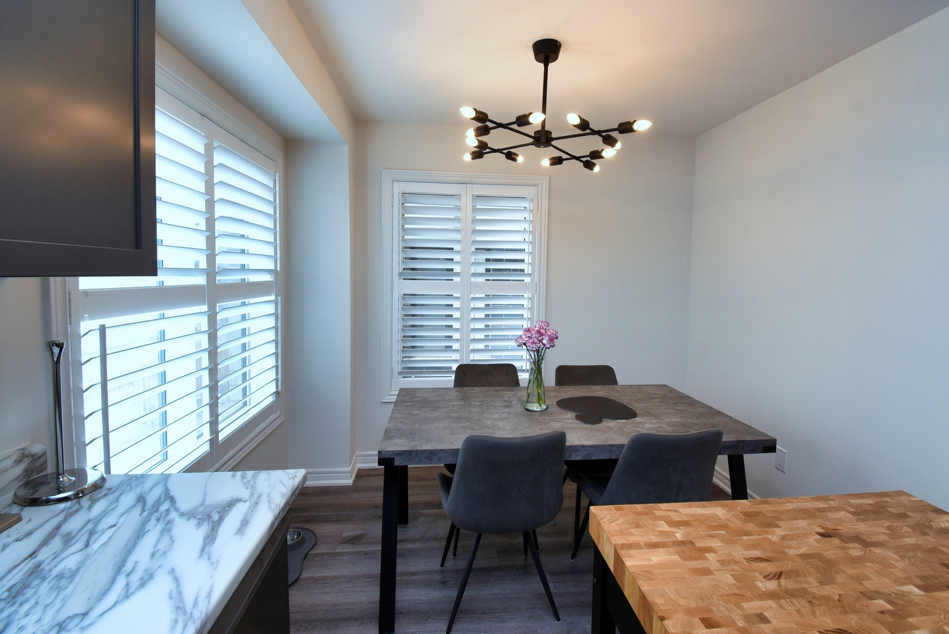
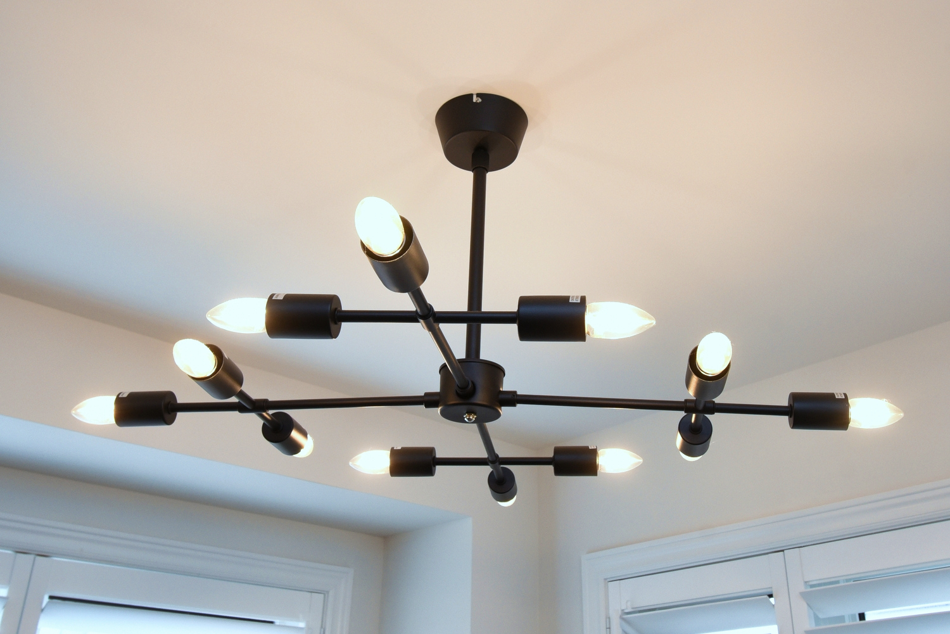

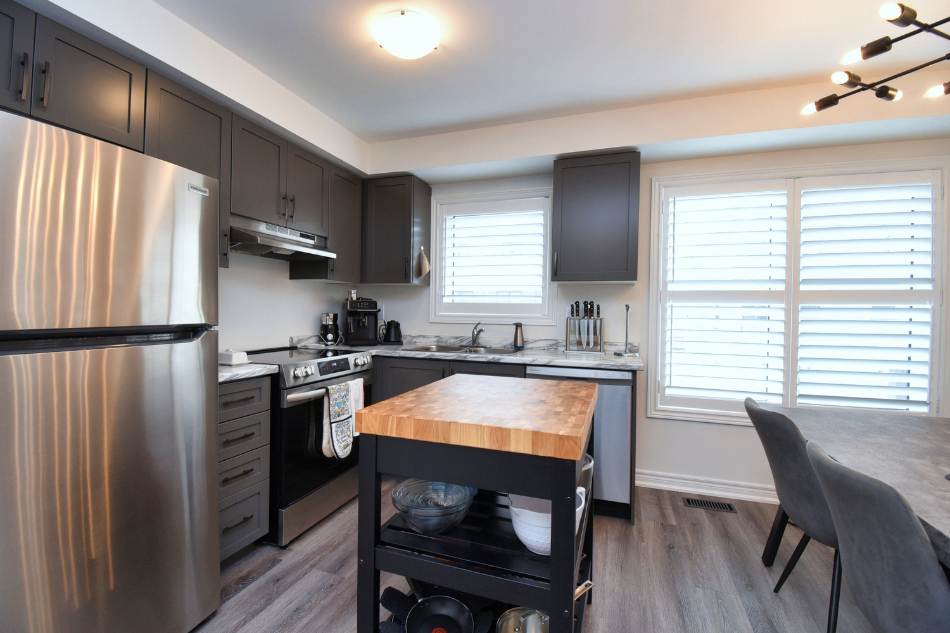
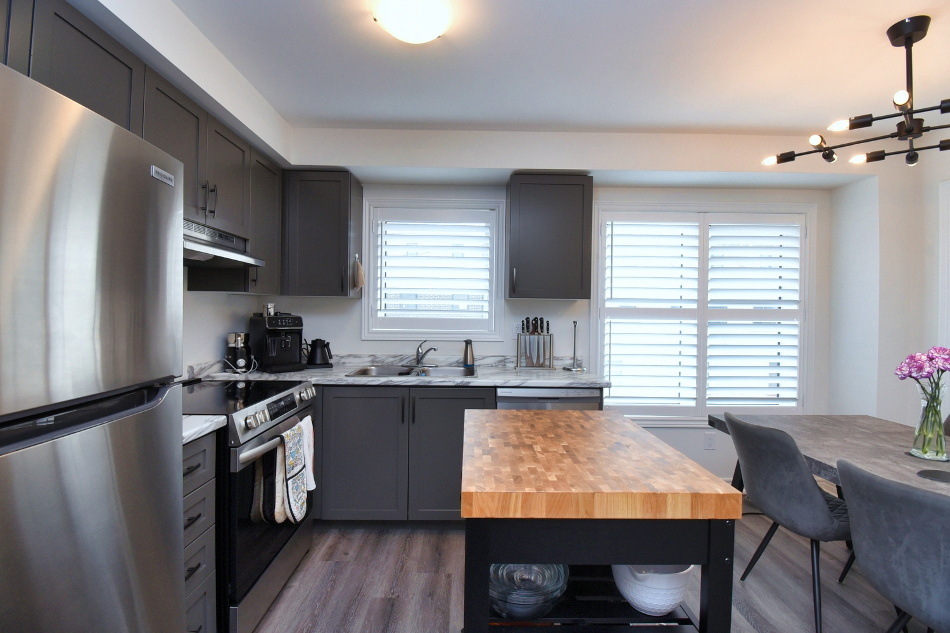

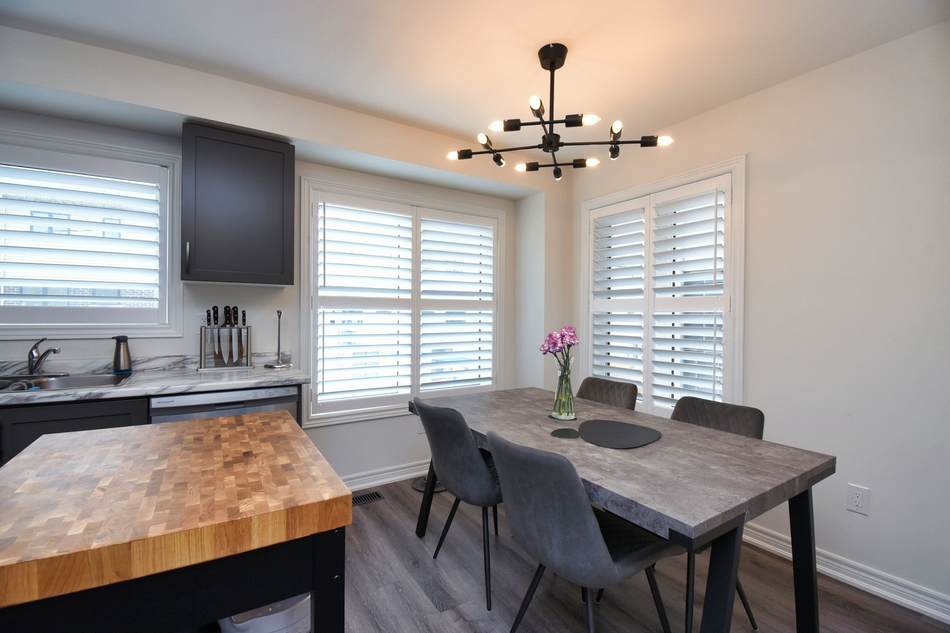

|
| |
|
Above Grade Square Footage: 1380(128.20m²) Main Level Living Room 10'10 x 11'10 (3.30m x 3.61m) Eat In Kitchen 14'6 x 9'3 (4.42m x 2.82m) Hallway 11' x 5' (3.35m x 1.52m) Laundry 3'6 x 3'6 (1.07m x 1.07m) Powder Room 2 Piece Upper Level Primary Bedroom 11' x 9'3 (3.35m x 2.82m) WIC 4'4 x 4'4 (1.32m x 1.32m) Ensuite 7'6 x 5' (2.29m x 1.52m) Bedroom 11'6 x 7'4 (3.51m x 2.24m) Bedroom 11'6 x 7'4 (3.51m x 2.24m) Landing 10'6 x 8'10 (3.20m x 2.69m) Bathroom 7'6 x 5' (2.29m x 1.52m) Ground Level Rec Room 11'6 x 6' (3.51m x 1.83m) Utility 6' x 3' (1.83m x 0.91m) Foyer 10'10 x 3' (3.30m x 0.91m) Garage* 19'9 x 10'10 (6.02m x 3.30m) |
|
