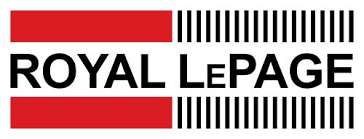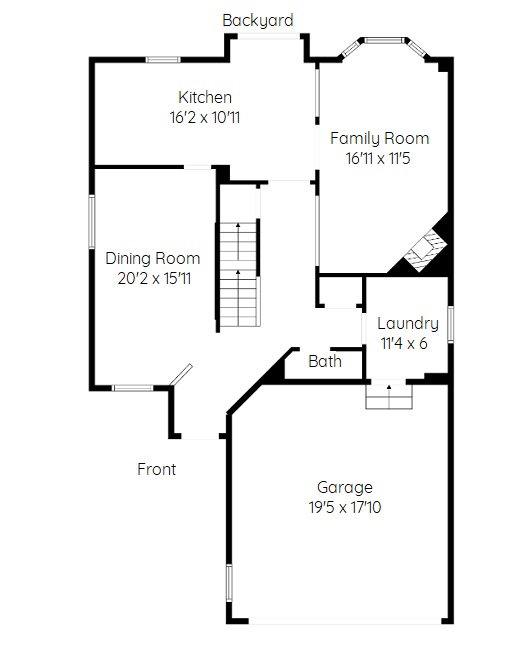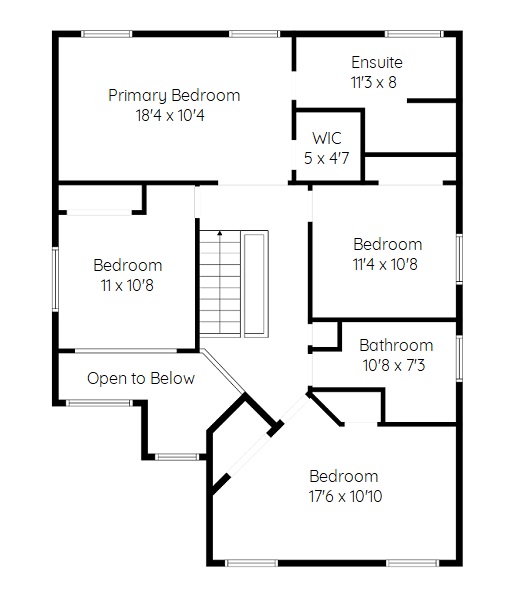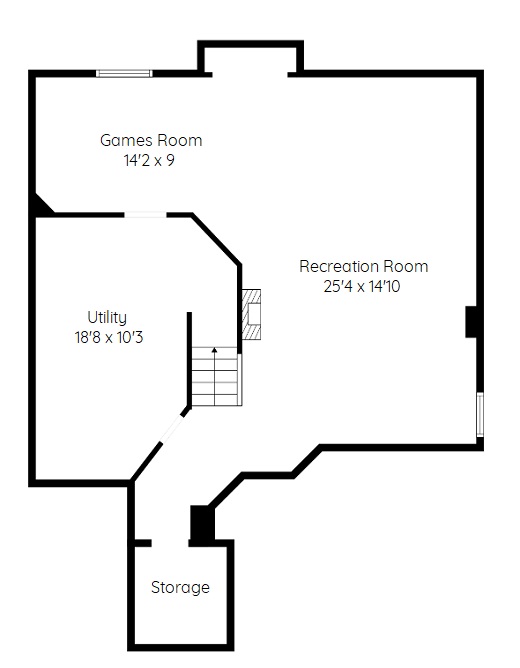|
Heather Buchanan-Curren Sales Representative 905.634.7755 | Royal LePage Burloak Real Estate Services 2072 Lakeshore | Burlington 
|

|

|
Heather Buchanan-Curren Sales Representative 905.634.7755 | Royal LePage Burloak Real Estate Services 2072 Lakeshore | Burlington 
|

|


|
| |
|
Above Grade Square Footage: 2131 sq ft Below Grade Living Space: 690 sq ft Excluding Garage and unfinished area in basement Main Level Dining Room 19'6 x 10'4 (5.94m x 3.15m) Kitchen 11'8 x 9 (3.56m x 2.74m) Kitchen Dinette 11'7 x 7'3 (3.53m x 2.21m) Family Room 18'11 x 10'1 (5.77m x 3.07m) 2 Piece Bathroom 6'4 x 3 (1.93m x 0.91m) Laundry 8'2 x 6 (2.49m x 1.83m) Upper Level Primary Bedroom 18'4 x 10'4 (5.59m x 3.15m) Ensuite 11'3 x 8 (3.43m x 2.44m) Walk In Closet 5 x 4'7 (1.52m x 1.40m) Bedroom 11'4 x 10'8 (3.45m x 3.25m) Bathroom 10'8 x 7'3 (3.25m x 2.21m) Bedroom 10'10 x 17'6 (3.30m x 5.33m) Bedroom 11 x 10'8 (3.35m x 3.25m) Lower Level Recreation Room 25'2 x 14'10 (7.67m x 4.52m) Games Room 14'2 x 9 (4.32m x 2.74m) Utility 18'8 x 10'3 (5.69m x 3.12m) Garage 18'9 x 18 (5.72m x 5.49m) |
|


