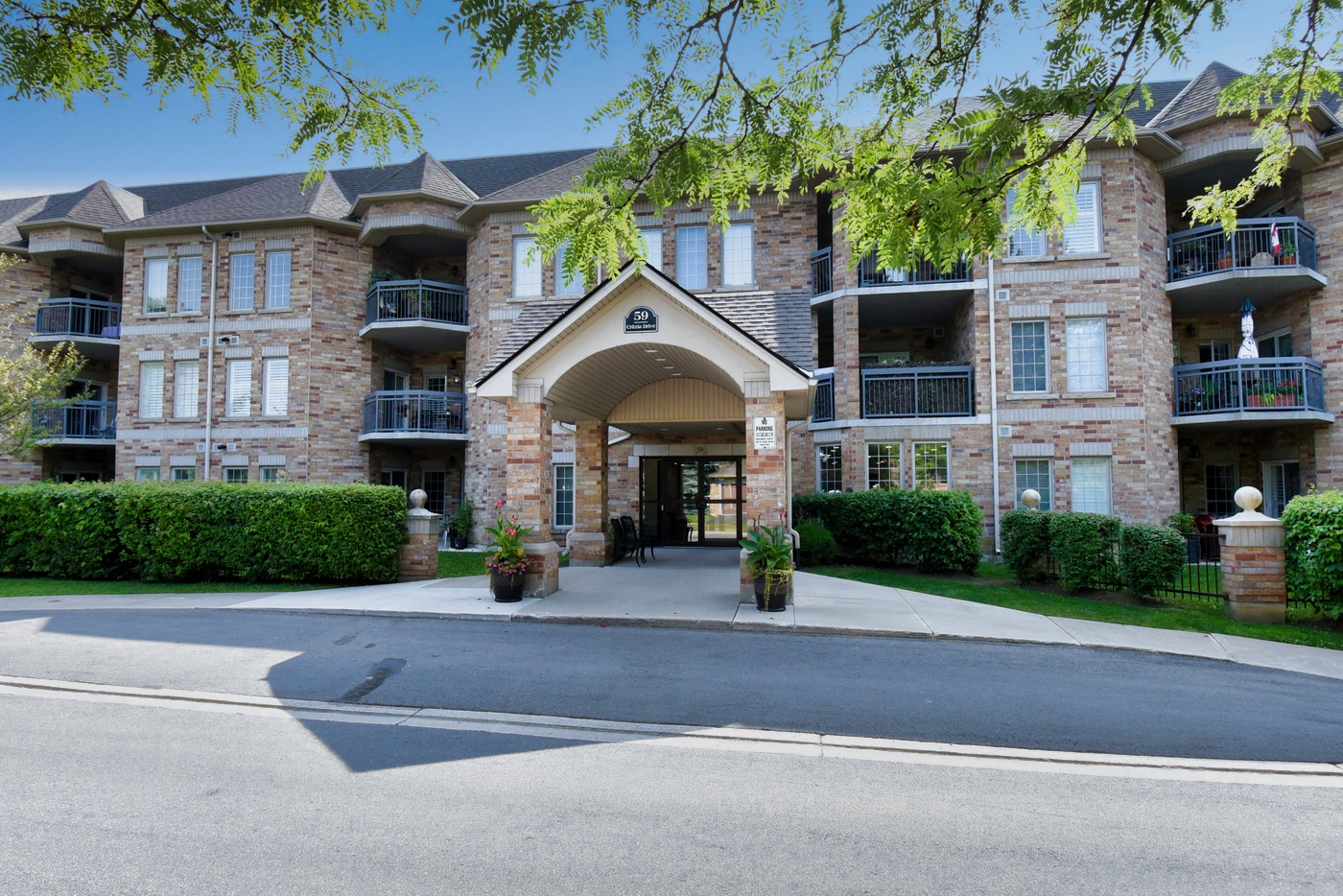
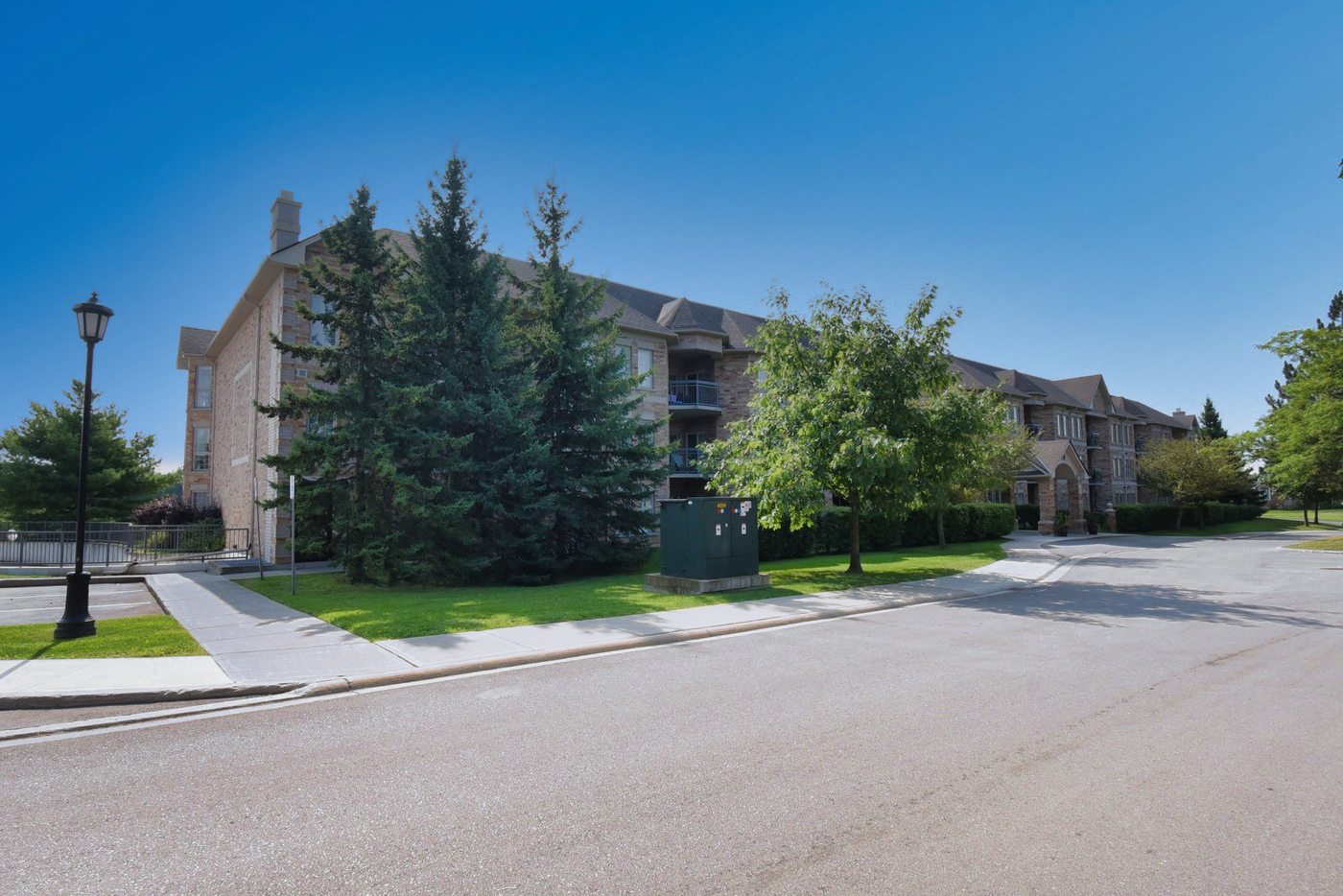
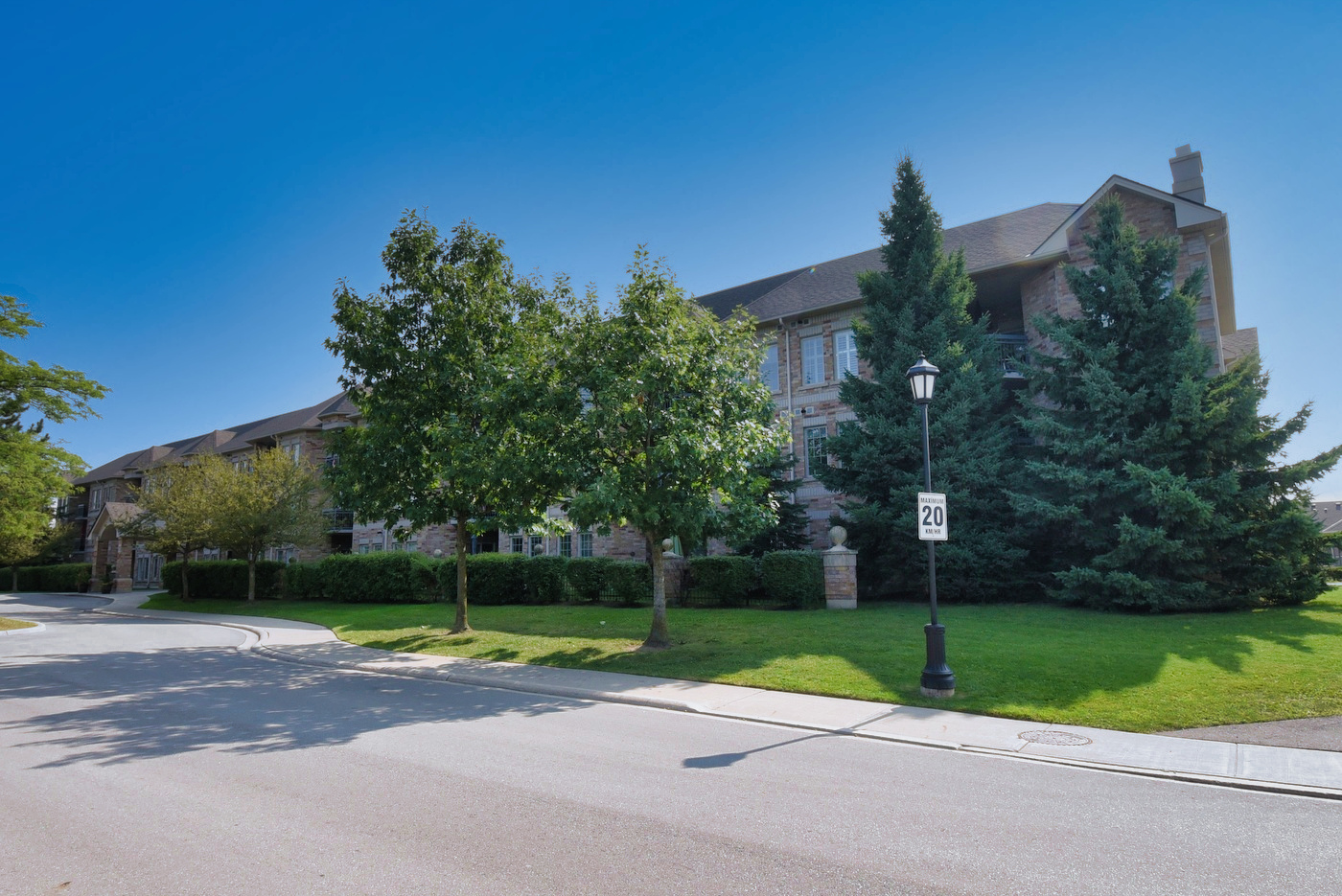
|
Steve Redmond Sales Representative 905-389-3737 | Realty Network 431 Concession Street | Hamilton 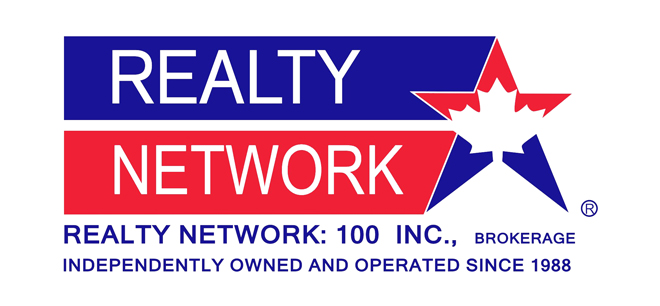
|

|




|
Steve Redmond Sales Representative 905-389-3737 | Realty Network 431 Concession Street | Hamilton 
|

|


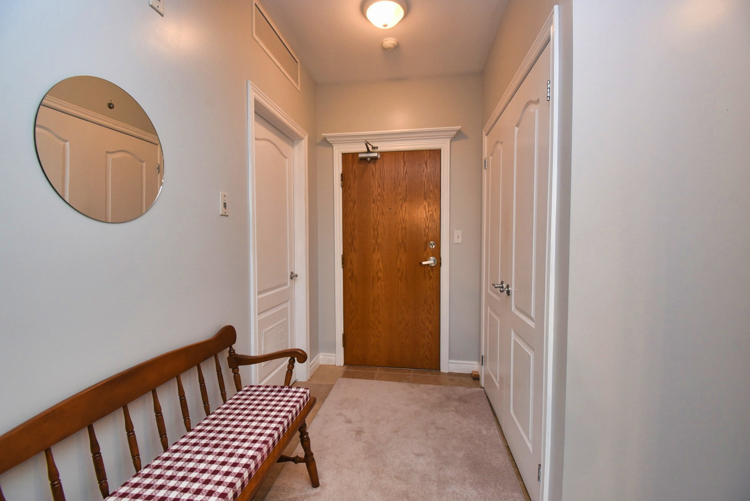
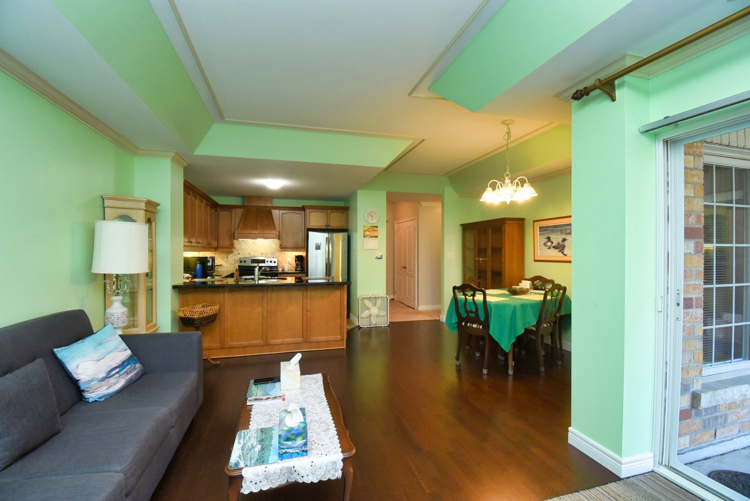
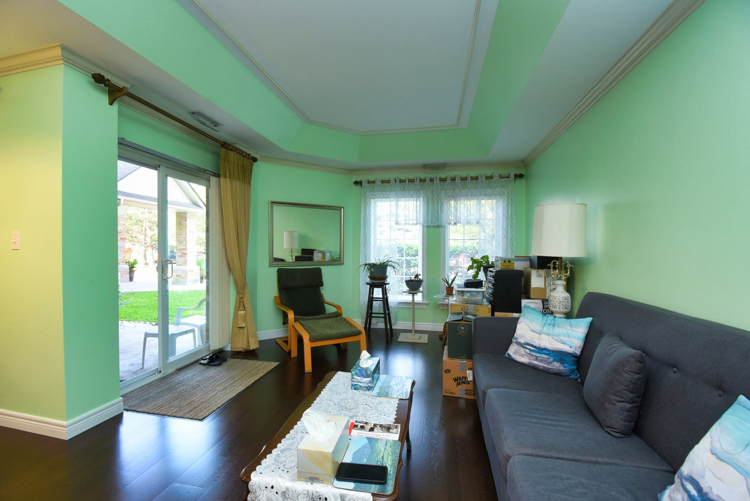
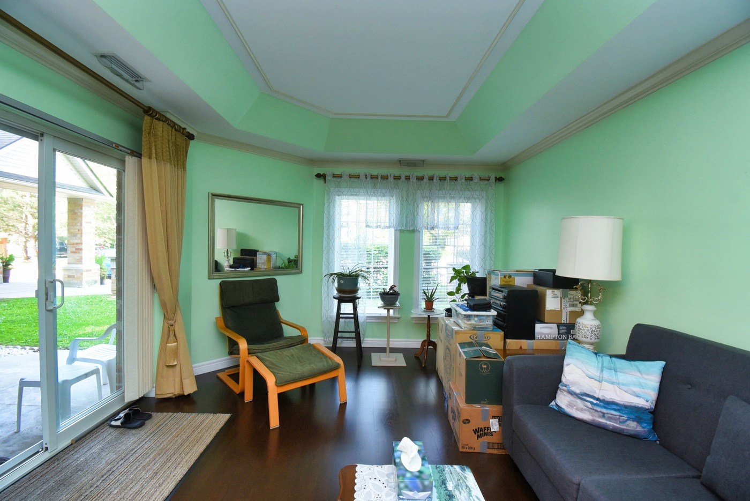
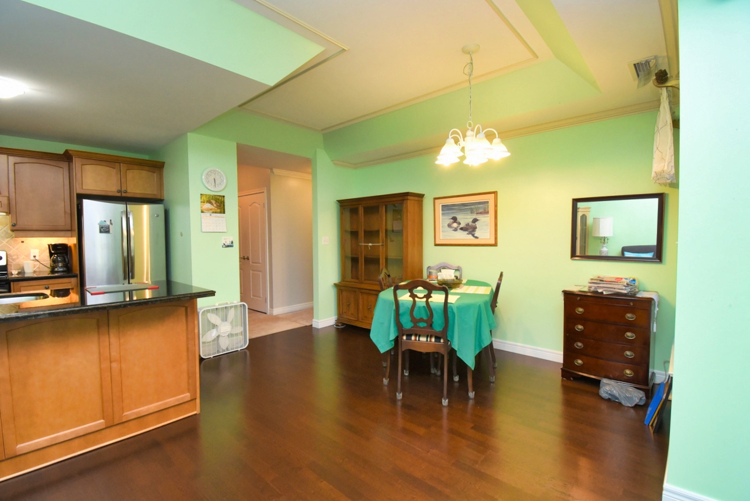
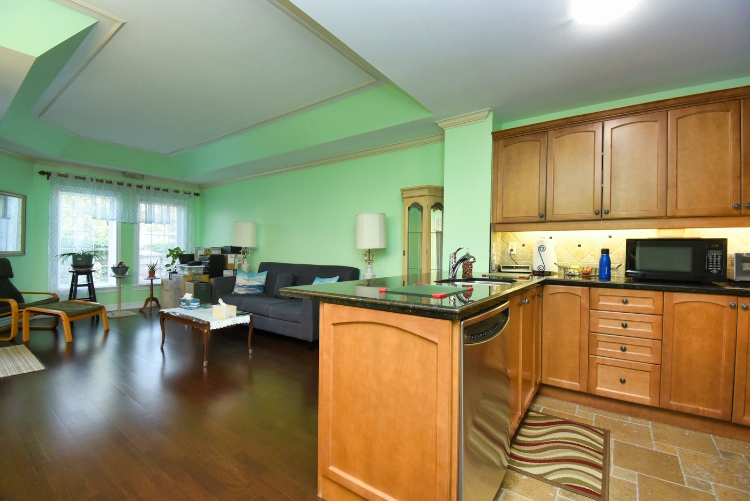
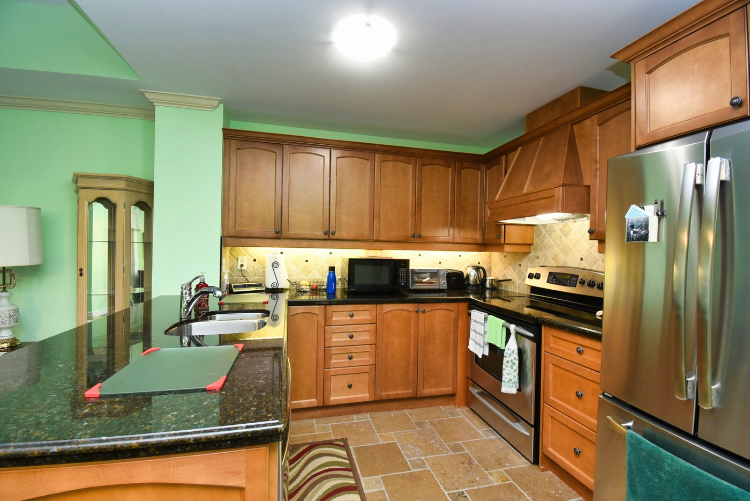
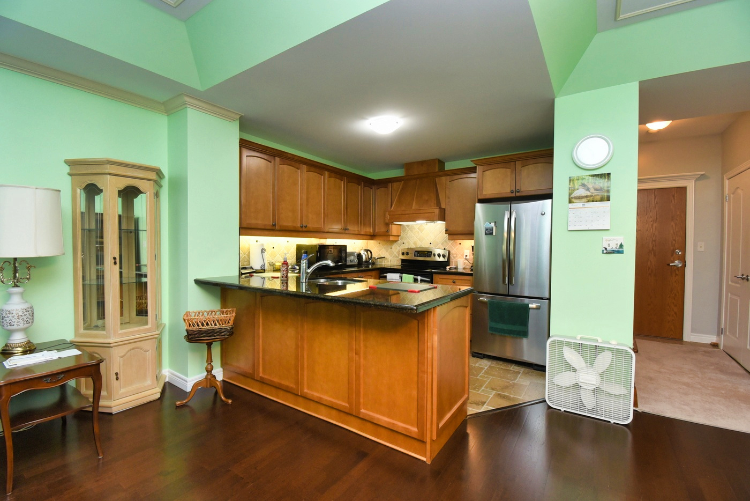
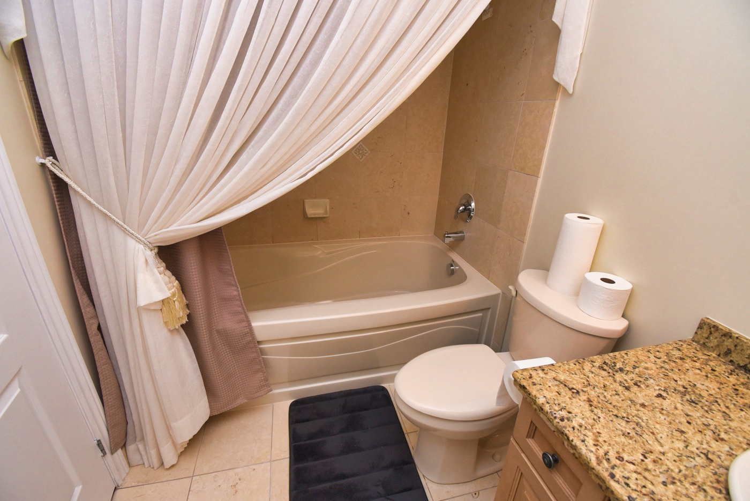
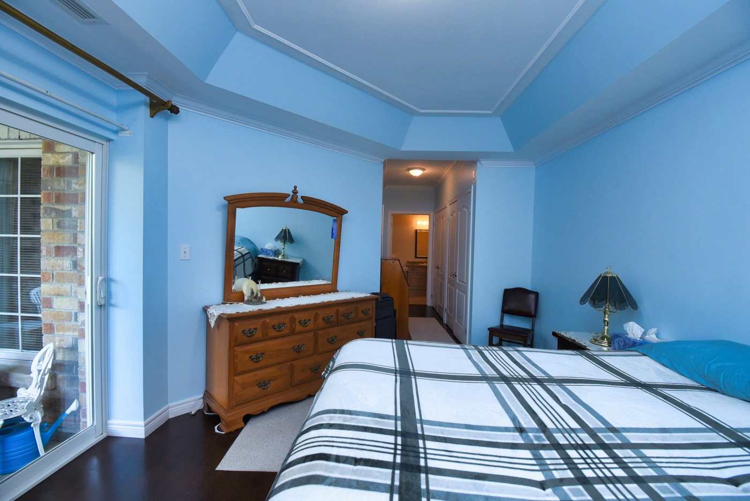
|
| |
|
Above Grade Square Footage: 1150(106.84m²) Living Room 18'7 x 11'4 (5.66m x 3.45m) Dining Room 12'6 x 5'8 (3.81m x 1.73m) Kitchen 11'4 x 10'3 (3.45m x 3.12m) Foyer 9' x 5' (2.74m x 1.52m) Hallway 13'8 x 3'6 (4.17m x 1.07m) Primary Bedroom 16'6 x 11'4 (5.03m x 3.45m) Ensuite 4P 9'4 x 6' (2.84m x 1.83m) Bedroom 11'10 x 10'6 (3.61m x 3.20m) Bathroom 3P 7'1 x 6' (2.16m x 1.83m) |
|
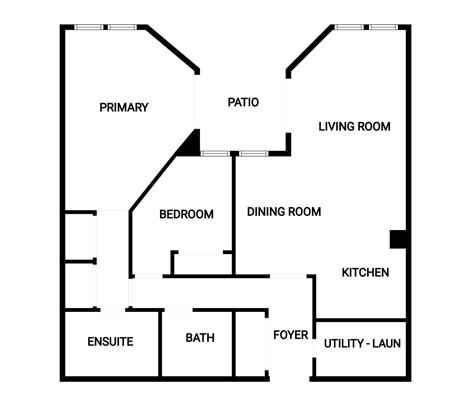
|
Steve Redmond Sales Representative 905-389-3737 | www.realtynetwork.biz Realty Network 431 Concession Street | Hamilton 
|