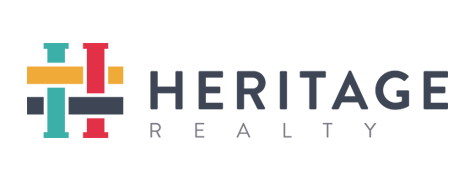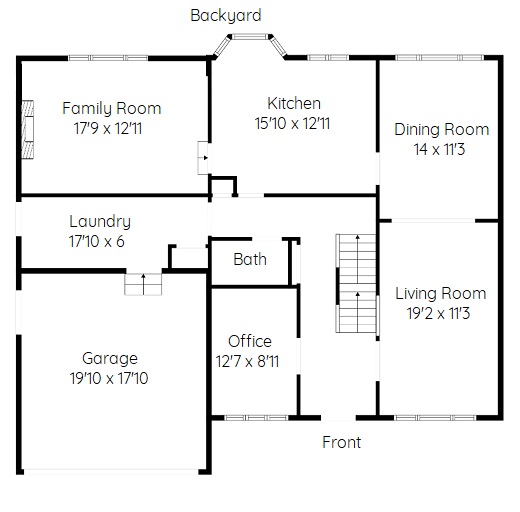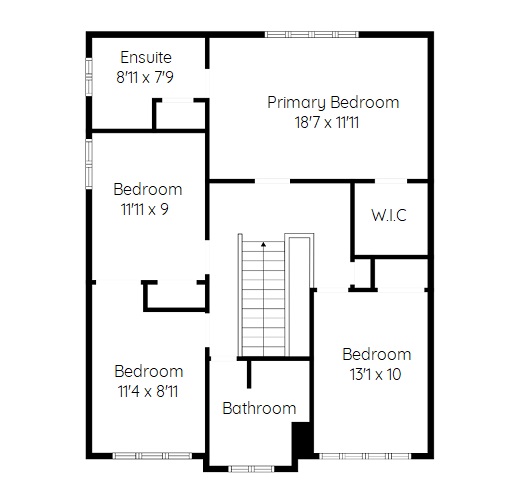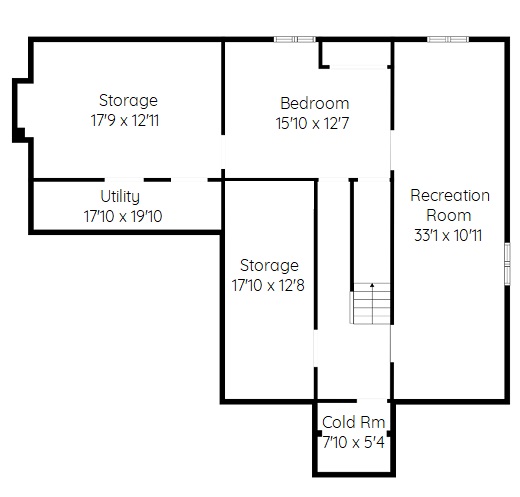|
Marcel Leclerc Broker of Record 905-689-0011 | Heritage Realty Inc. 296 Dundas Street E. | Waterdown 
|

|

|
Marcel Leclerc Broker of Record 905-689-0011 | Heritage Realty Inc. 296 Dundas Street E. | Waterdown 
|

|


|
| |
|
Above Grade Square Footage: 2474 sq ft Below Grade Living Space: 791 sq ft Main Level Living Room 19'2 x 11'3 (5.84m x 3.43m) Dining Room 14 x 11'3 (4.27m x 3.43m) Kitchen 15'10 x 12'11 (4.83m x 3.94m) Family Room 17'9 x 12'11 (5.41m x 3.94m) Laundry 17'10 x 6 (5.44m x 1.83m) Office 12'7 x 8'11 (3.84m x 2.72m) 2 Piece 6'7 x 4 (2.01m x 1.22m) Upper Level Primary Bedroom 18'7 x 11'11 (5.66m x 3.63m) Ensuite 8'11 x 7'9 (2.72m x 2.36m) Walk In Closet 6'5 x 6 (1.96m x 1.83m) Bedroom A 11'11 x 9 (3.63m x 2.74m) Bedroom B 11'4 x 8'11 (3.45m x 2.72m) Bathroom 9'9 x 8'3 (2.97m x 2.51m) Bedroom C 13'1 x 10 (3.99m x 3.05m) Lower Level Recreation Room 33'1 x 10'11 (10.08m x 3.33m) Bedroom 15'10 x 12'7 (4.83m x 3.84m) Storage 17'10 x 12'8 (5.44m x 3.86m) Utility 17'10 x 5'3 (5.44m x 1.60m) Storage 20'3 x 8'8 (6.17m x 2.64m) Cold Room 7'10 x 5'4 (2.39m x 1.63m) |
|


