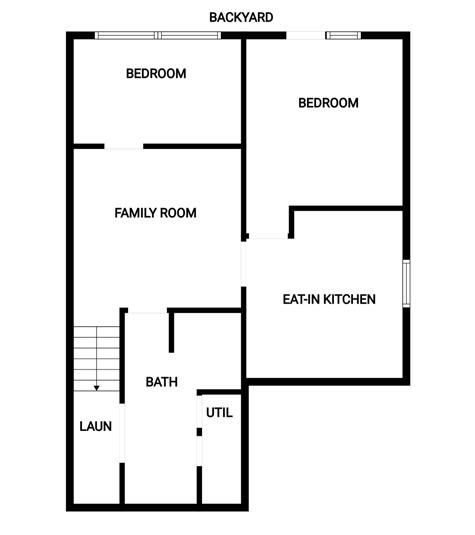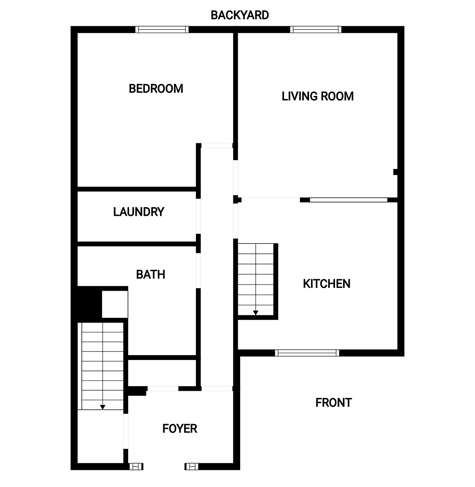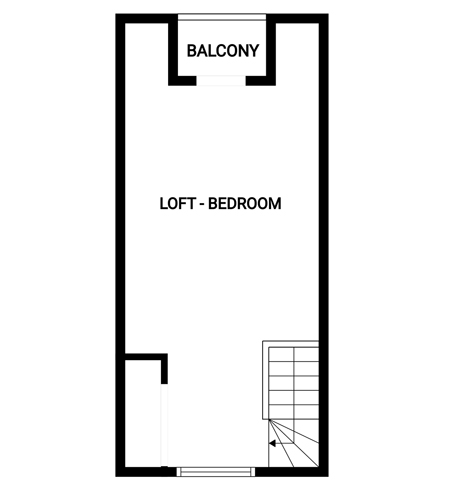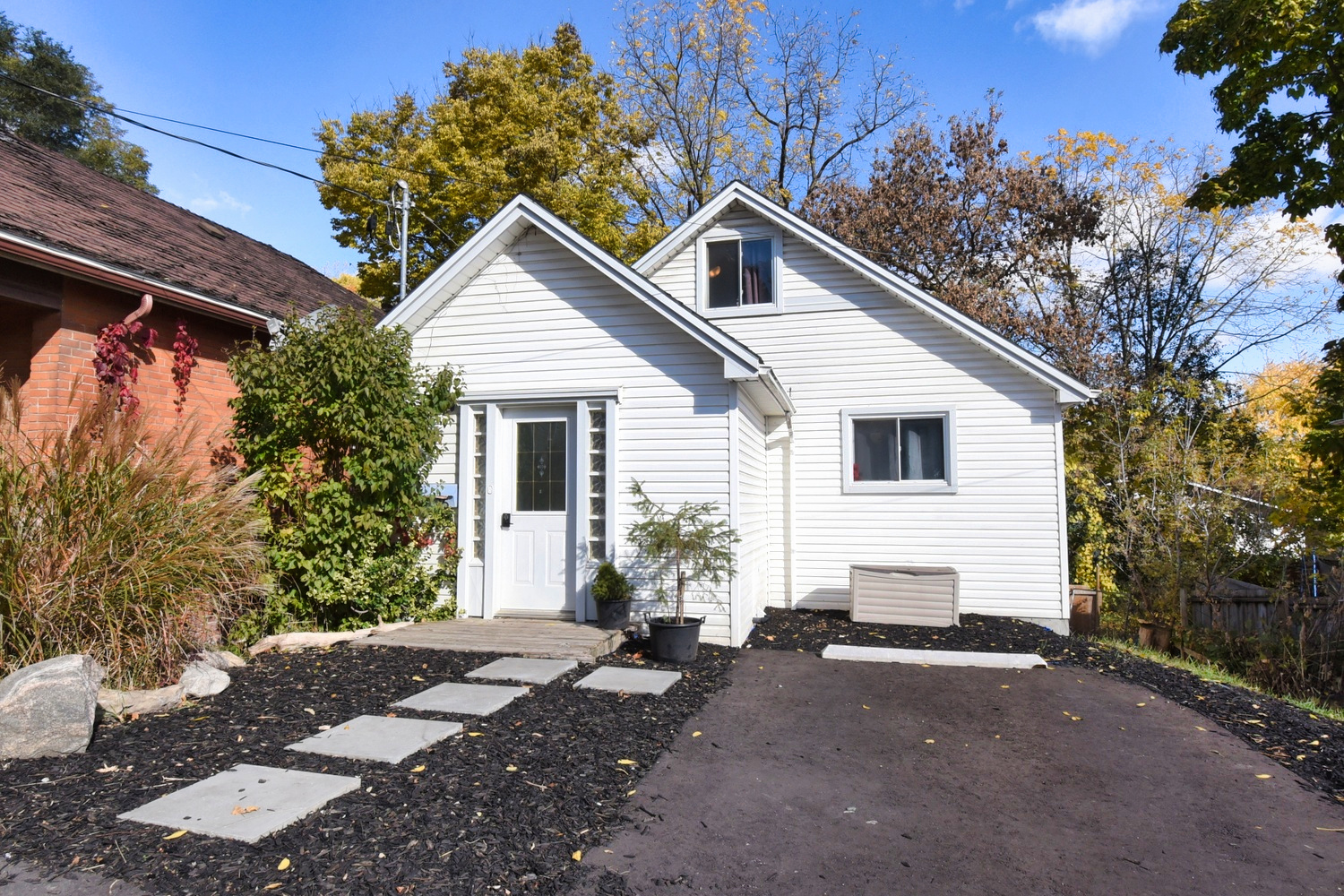
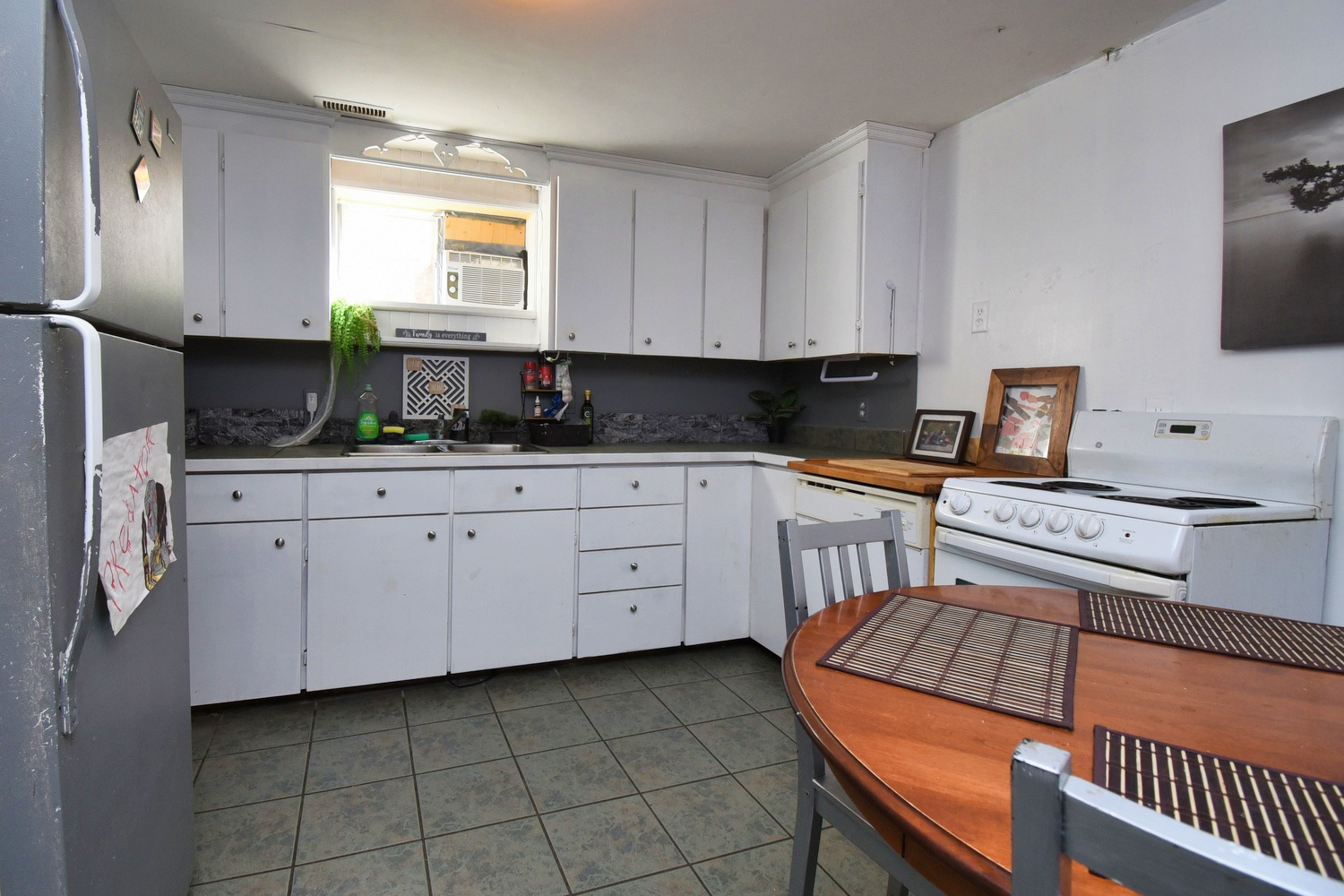
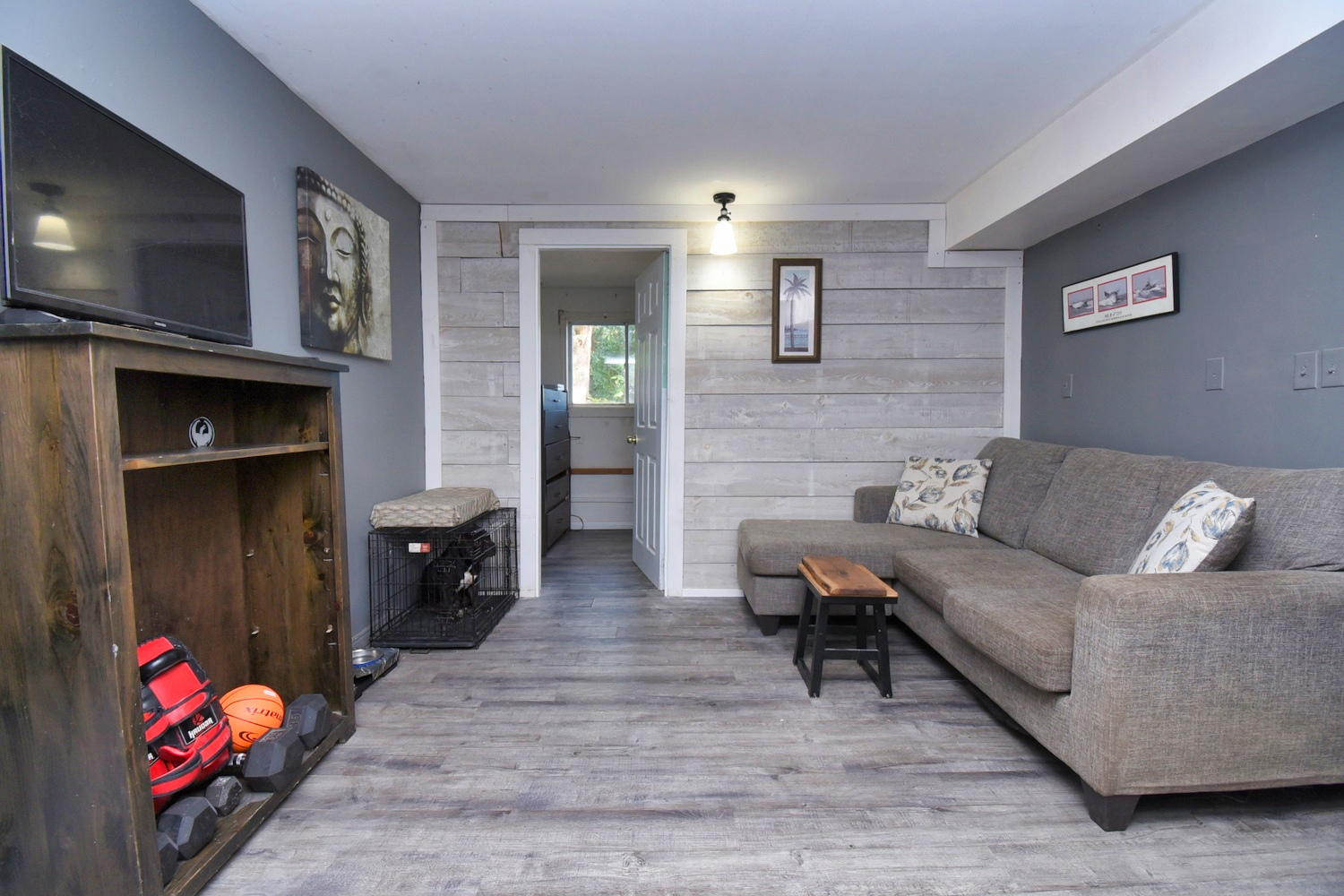
|
Tricia Taffs Salesperson 905-304-3303 | RE/MAX Escarpment Realty Inc. 4B - 109 Portia Drive | Ancaster 
|

|




|
Tricia Taffs Salesperson 905-304-3303 | RE/MAX Escarpment Realty Inc. 4B - 109 Portia Drive | Ancaster 
|

|


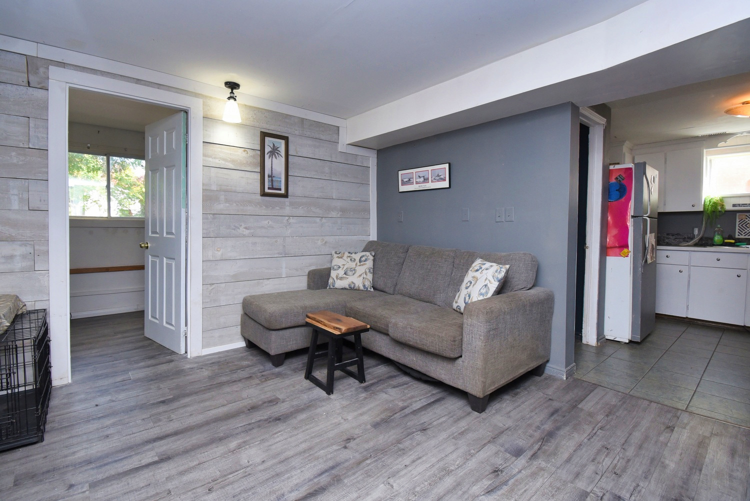
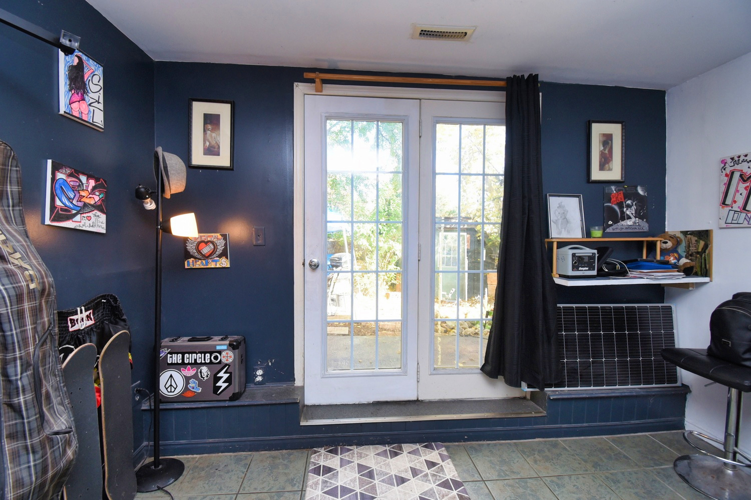
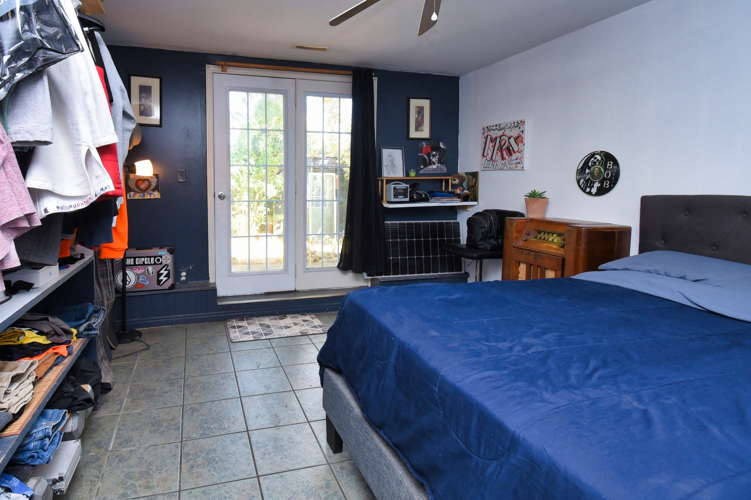
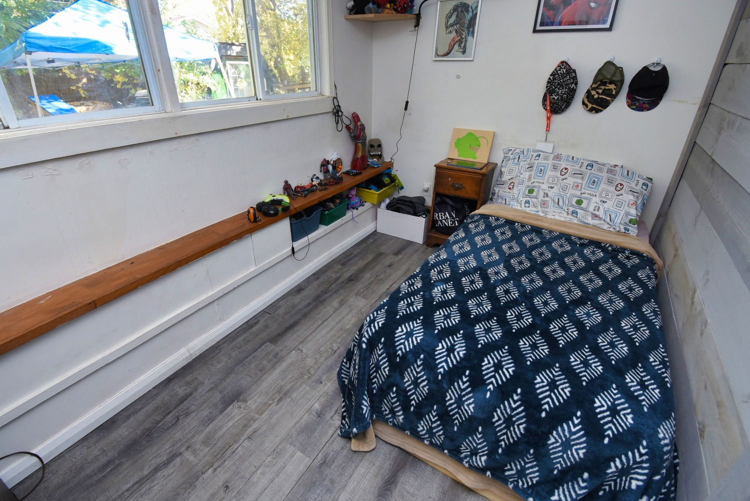
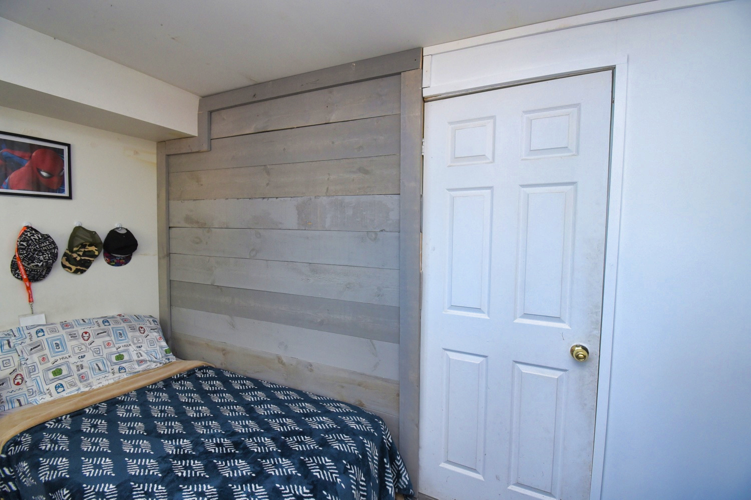
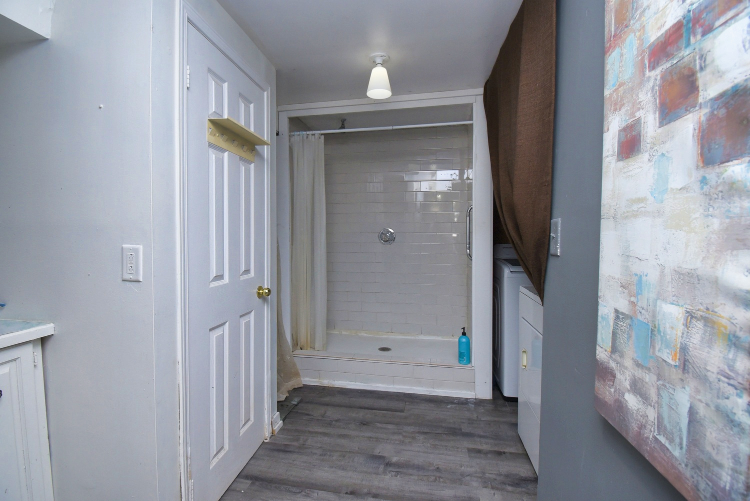
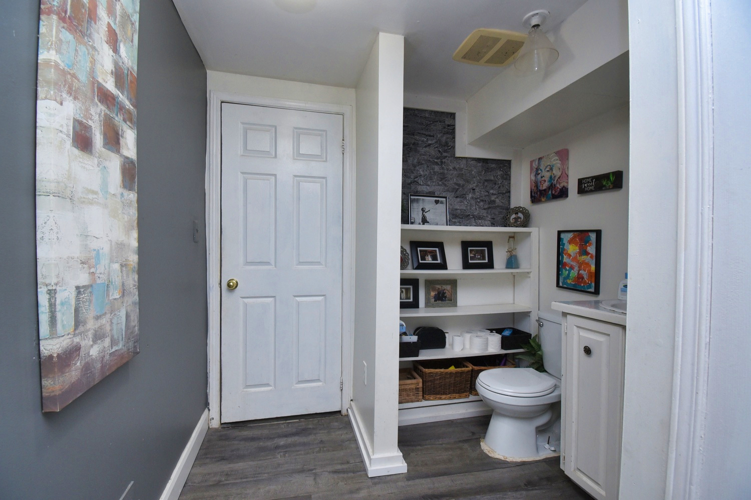
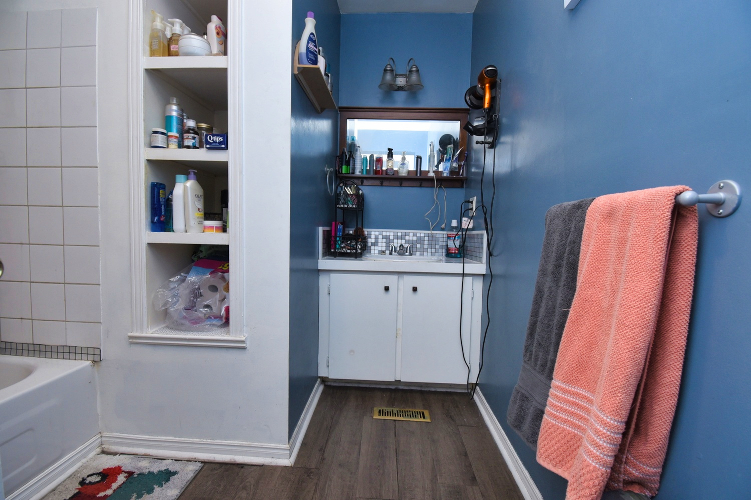
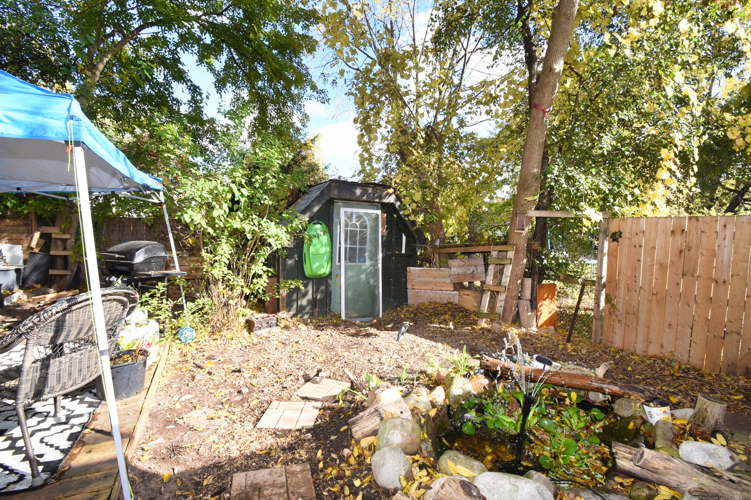
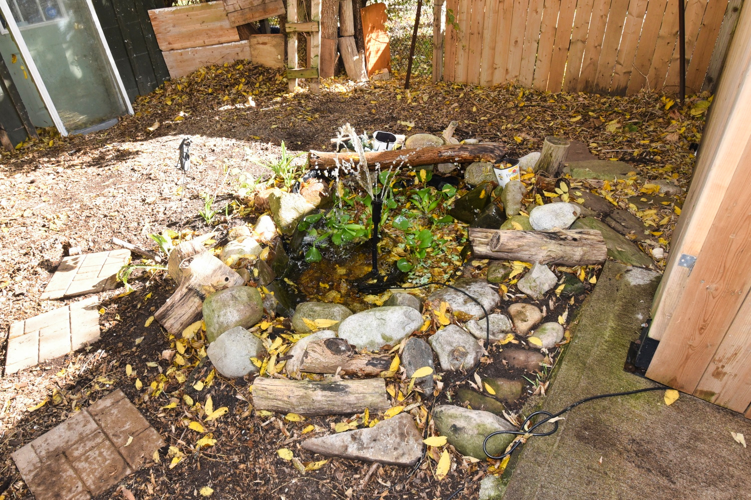
|
| |
|
Above Grade Square Footage: 1050(97.55m²) Below Grade Living Space: 750(69.68m²) Main Level Living Room 12' x 11.25' (3.66m x 3.43m) Kitchen 11.5' x 11.25' (3.51m x 3.43m) Foyer 8.5' x 6' (2.59m x 1.83m) Hall 18' x 3' (5.49m x 0.91m) Bedroom 12.25' x 11.25' (3.73m x 3.43m) Bathroom 4P 8.75' x 8.25' (2.67m x 2.51m) Laundry 9' x 4' (2.74m x 1.22m) Upper Level Loft - Bedroom 21.5' x 10.25' (6.55m x 3.12m) Lower Inlaw Level Living Room 11.25' x 11.25' (3.43m x 3.43m) Kitchen 11' x 11' (3.35m x 3.35m) Bedroom 11.75' x 11' (3.58m x 3.35m) Bedroom 11.25' x 7' (3.43m x 2.13m) Bathroom - Laundry 12.25' x 7.25' (3.73m x 2.21m) Utility 7.75' x 3.5' (2.36m x 1.07m) |
|
