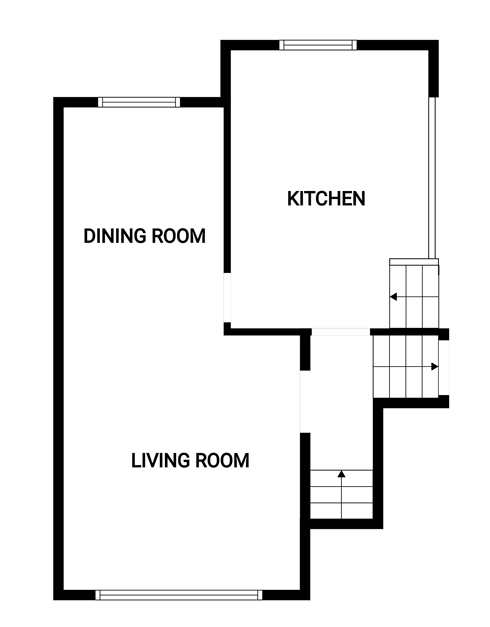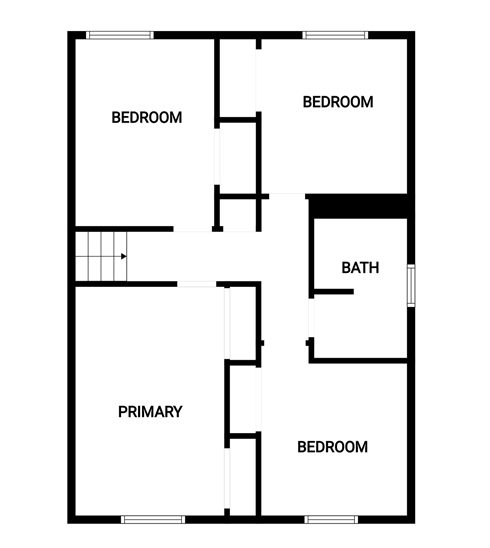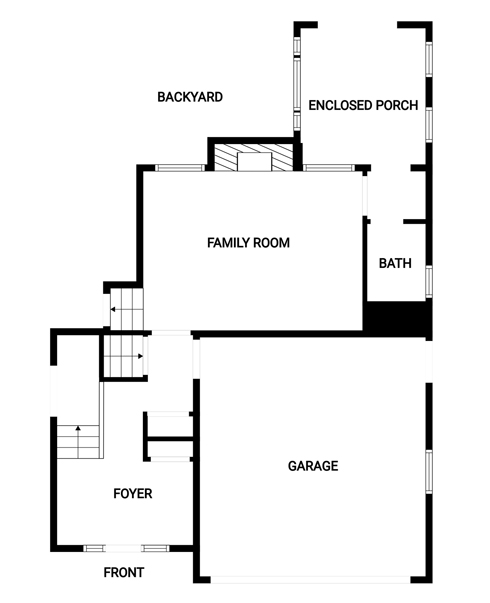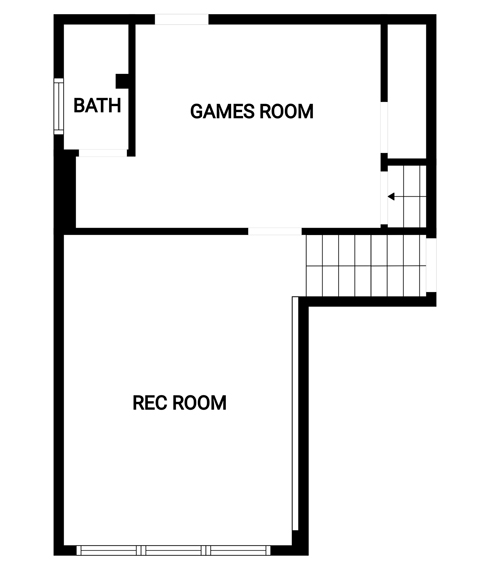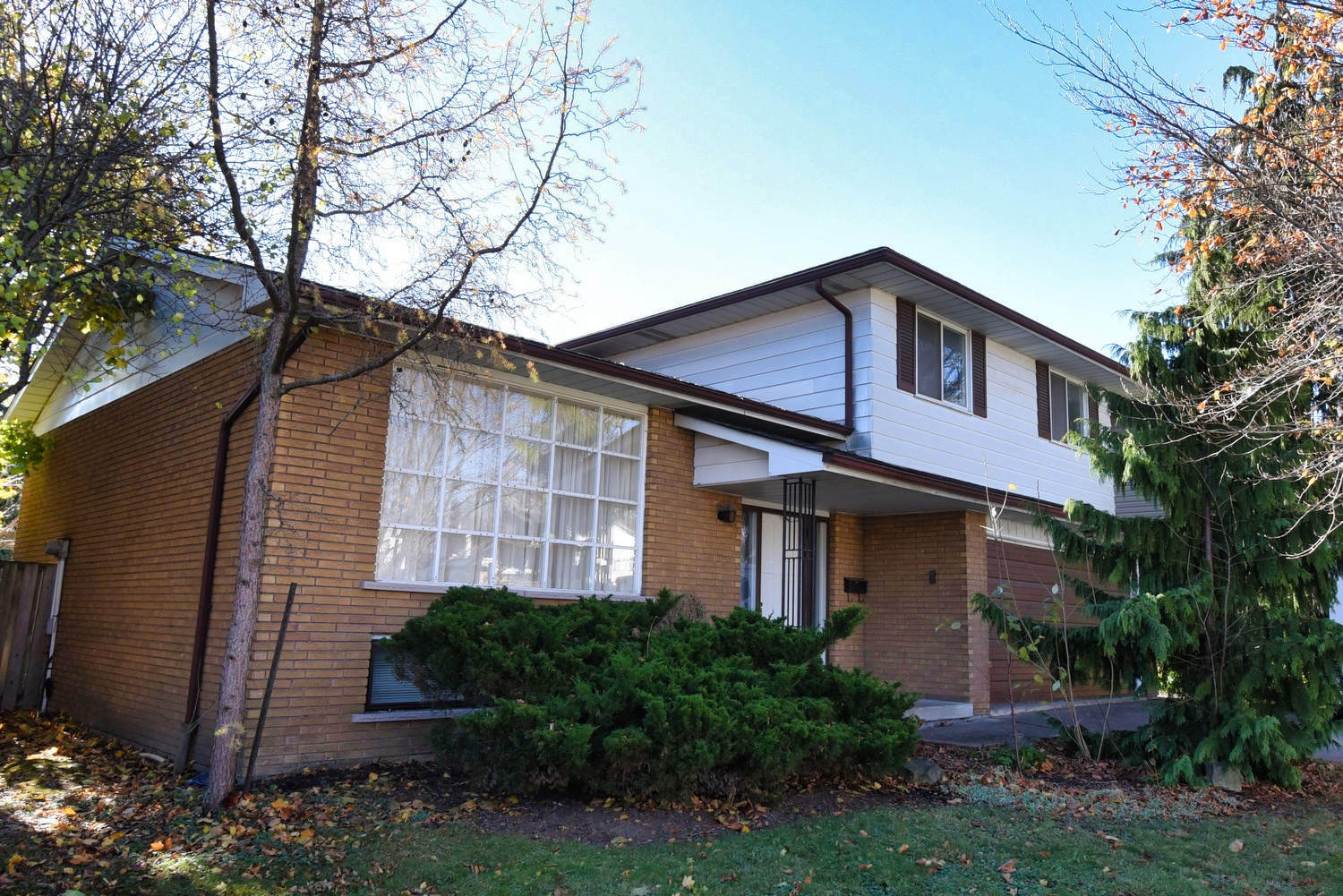
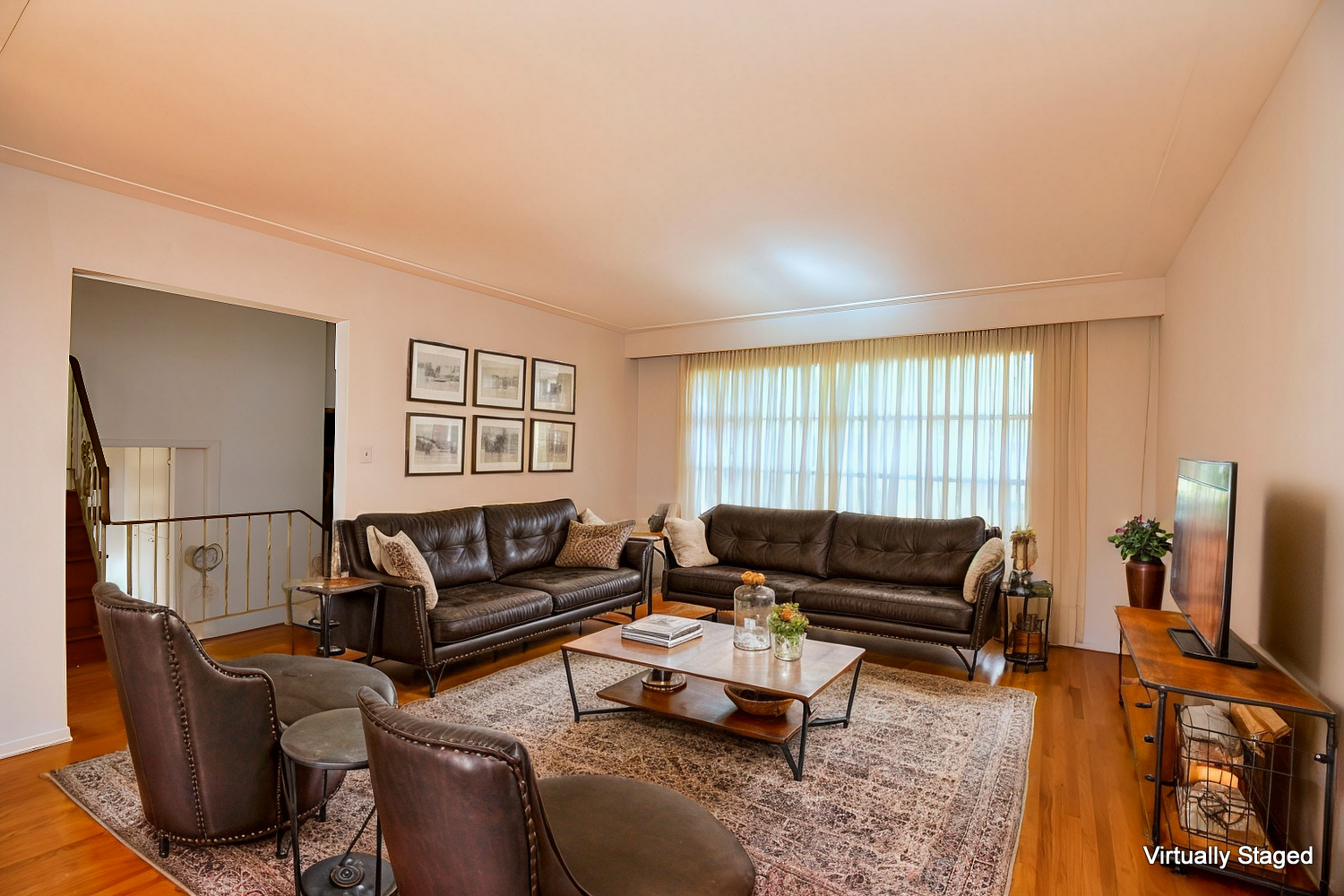
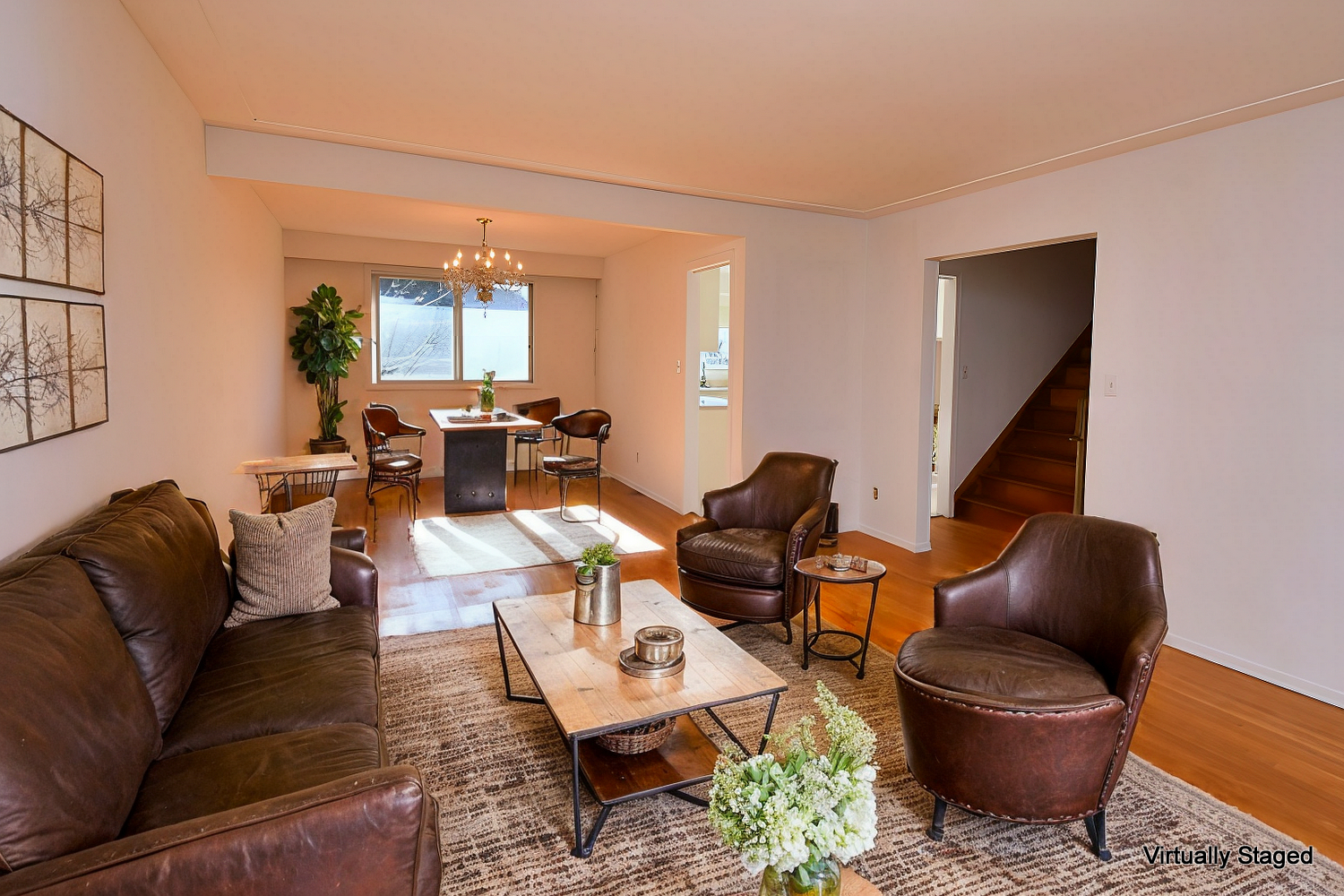
|
Laura Banfield Sales Representatives 289-456-9811 | Realty Network 431 Concession Street | Hamilton 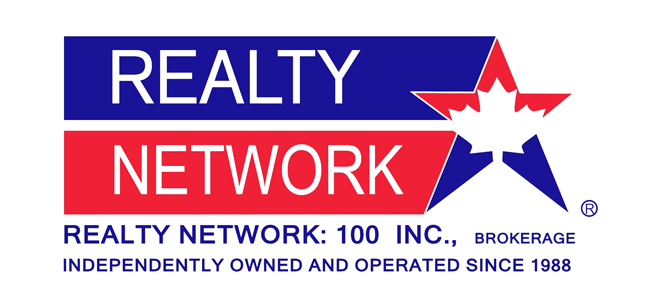
|
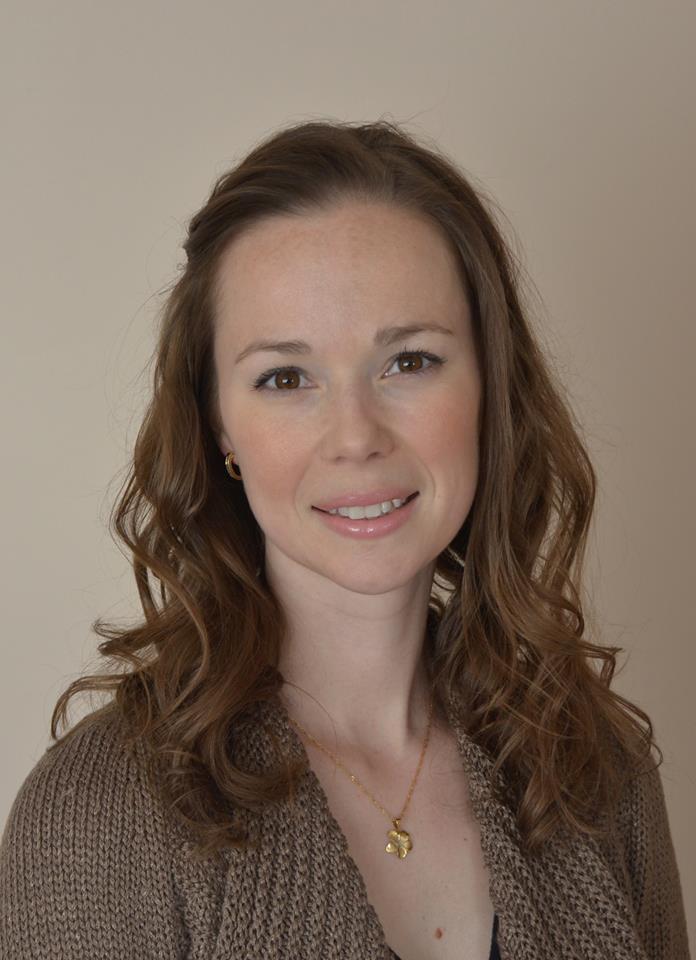
|




|
Laura Banfield Sales Representatives 289-456-9811 | Realty Network 431 Concession Street | Hamilton 
|

|



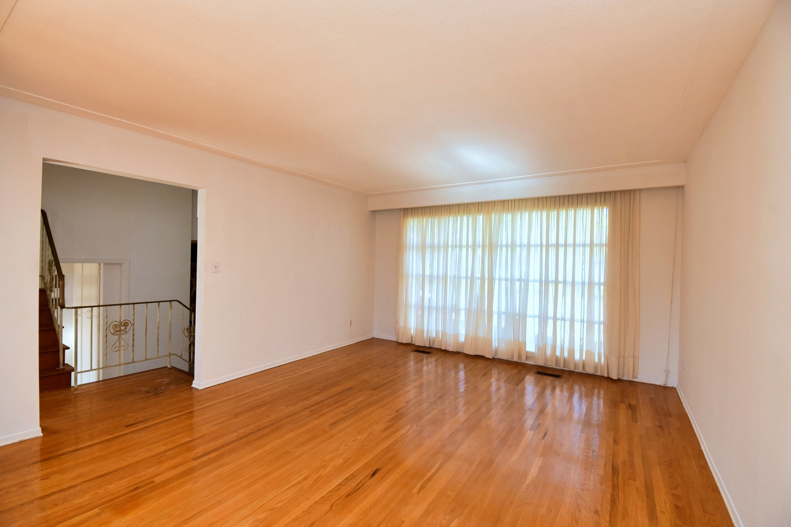
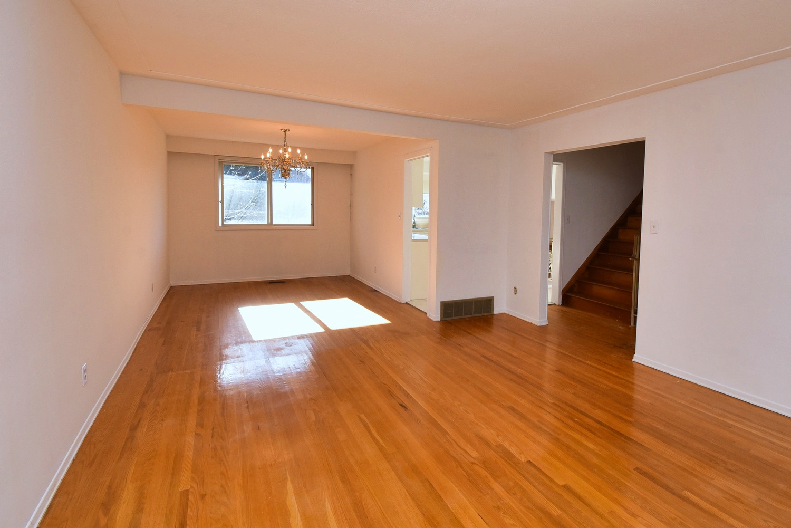
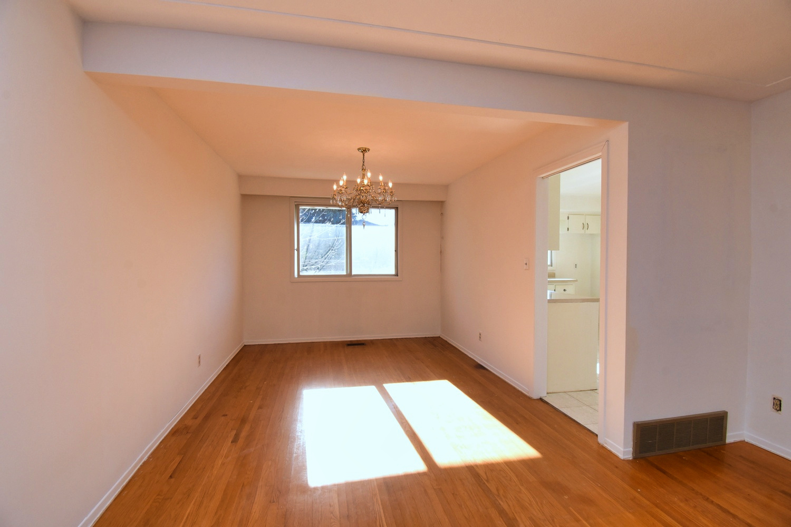
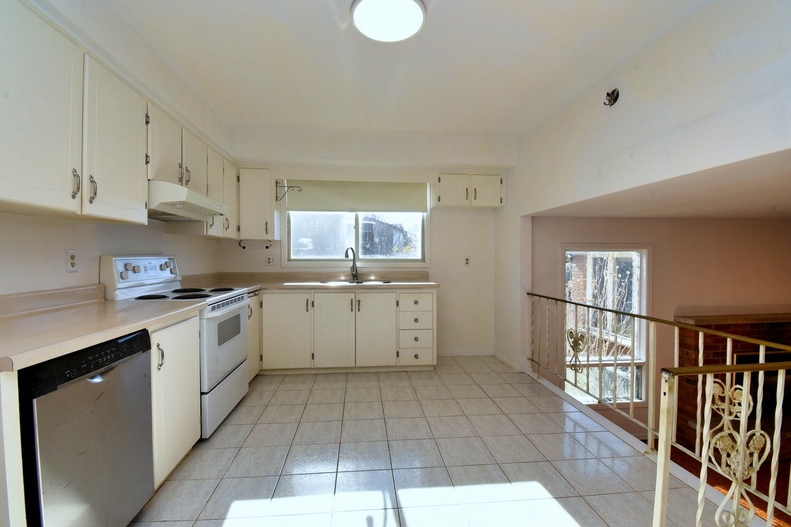
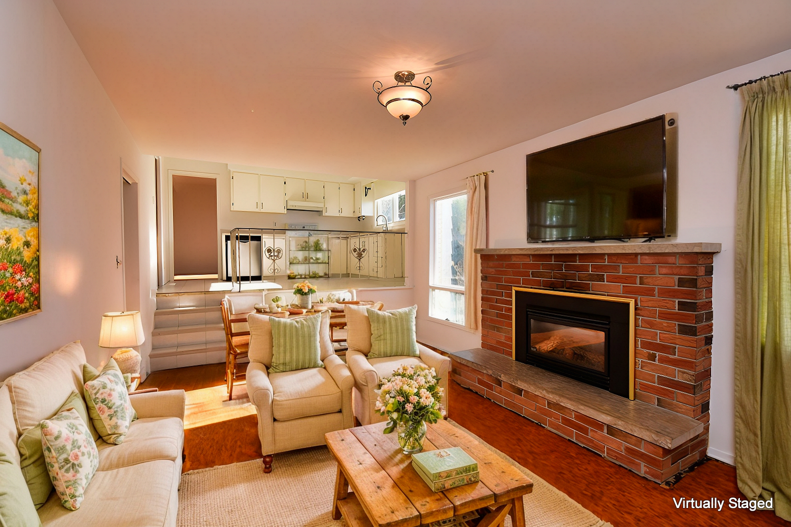
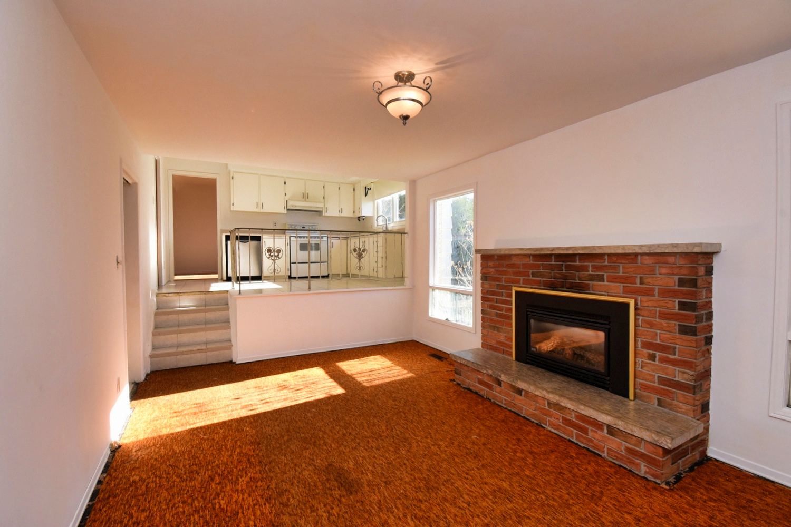
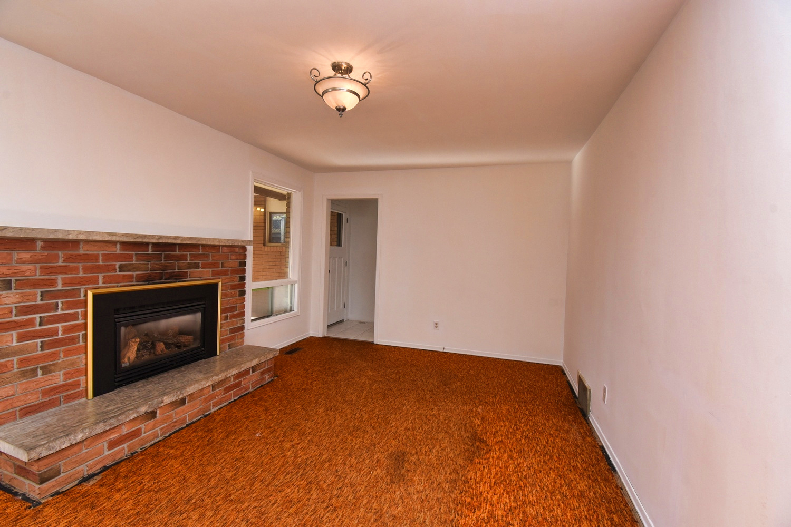
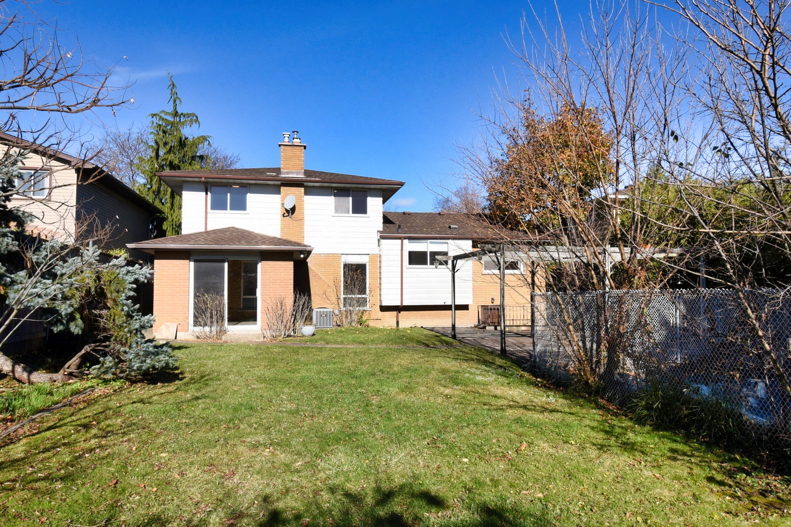
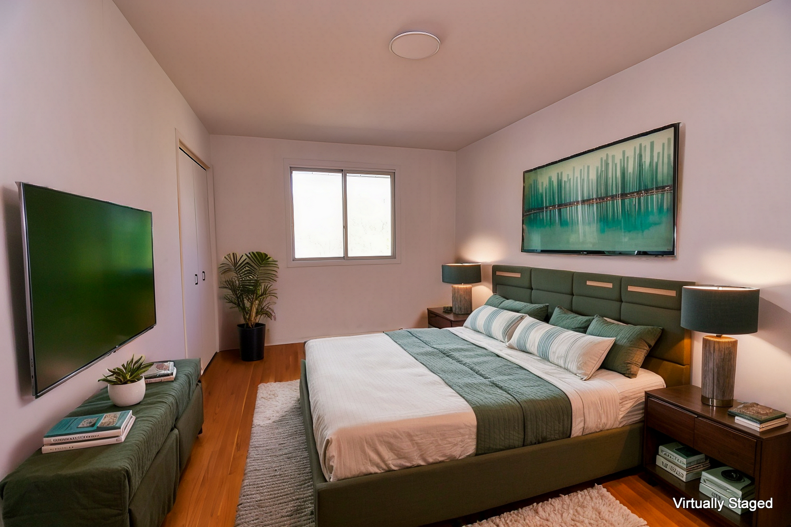
|
| |
|
Above Grade Square Footage: 1860(172.79m²) Below Grade Living Space: 1860(172.79m²) Main Level Living Room 13.75' x 16' (4.19m x 4.88m) Dining Room 12' x 12' (3.66m x 3.66m) Kitchen 13.25' x 11' (4.04m x 3.35m) Family Room 17.75' x 11.5' (5.41m x 3.51m) Foyer 16' x 11' (4.88m x 3.35m) Bathroom 7' x 4' (2.13m x 1.22m) Enclosed Porch** 12' x 10' (3.66m x 3.05m) Garage** 21.25' x 18' (6.48m x 5.49m) Upper Level Primary Bedroom 16' x 10' (4.88m x 3.05m) Bedroom 11.75' x 10' (3.58m x 3.05m) Bedroom 10.5' x 9.75' (3.20m x 2.97m) Bedroom 10.5' x 9.75' (3.20m x 2.97m) Bathroom 10' x 6.25' (3.05m x 1.91m) Lower Level Rec Room 15.5' x 13.25' (4.72m x 4.04m) Games Room 14.5' x 11' (4.42m x 3.35m) Bath 7' x 3' (2.13m x 0.91m) Utility - Laundry 22' x 11' (6.71m x 3.35m) Storage 17' x 10' (5.18m x 3.05m) Cellar 10' x 4.25' (3.05m x 1.30m) |
For Sale/Lease: $749,900 |
