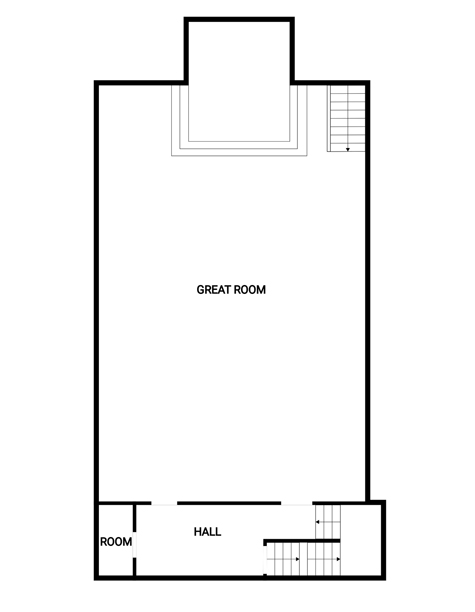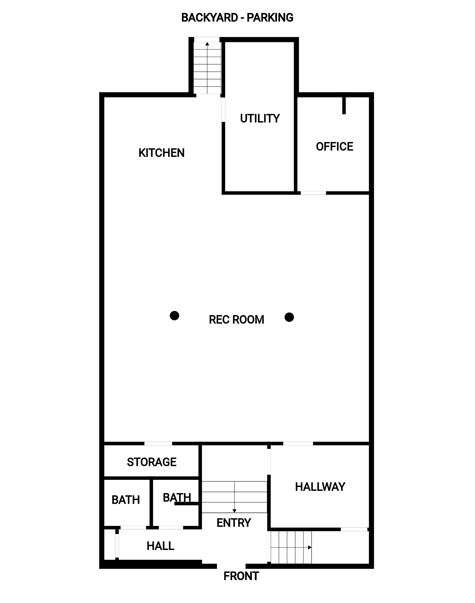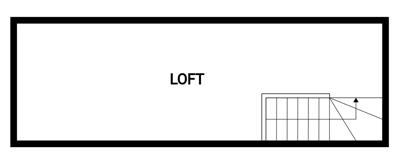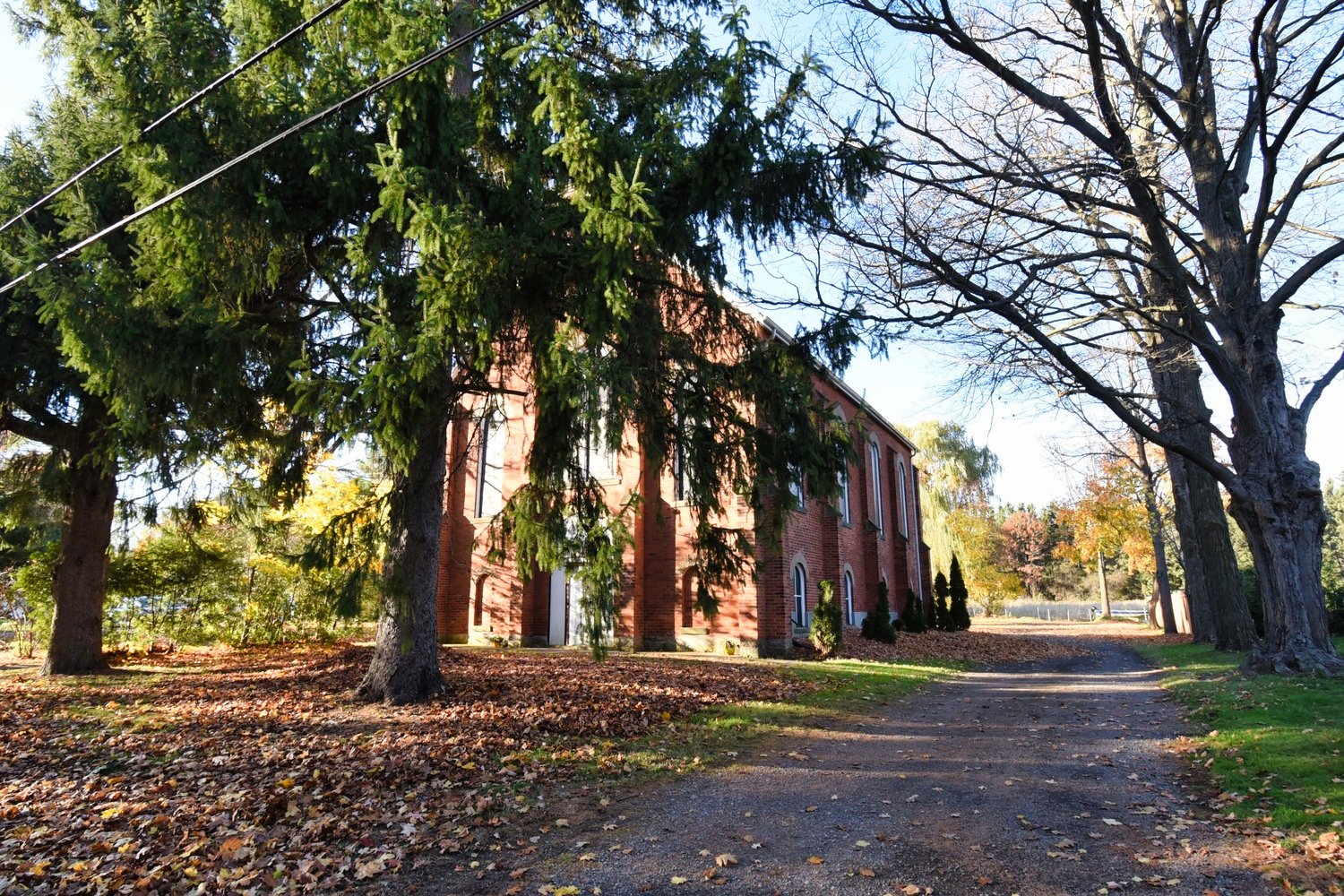
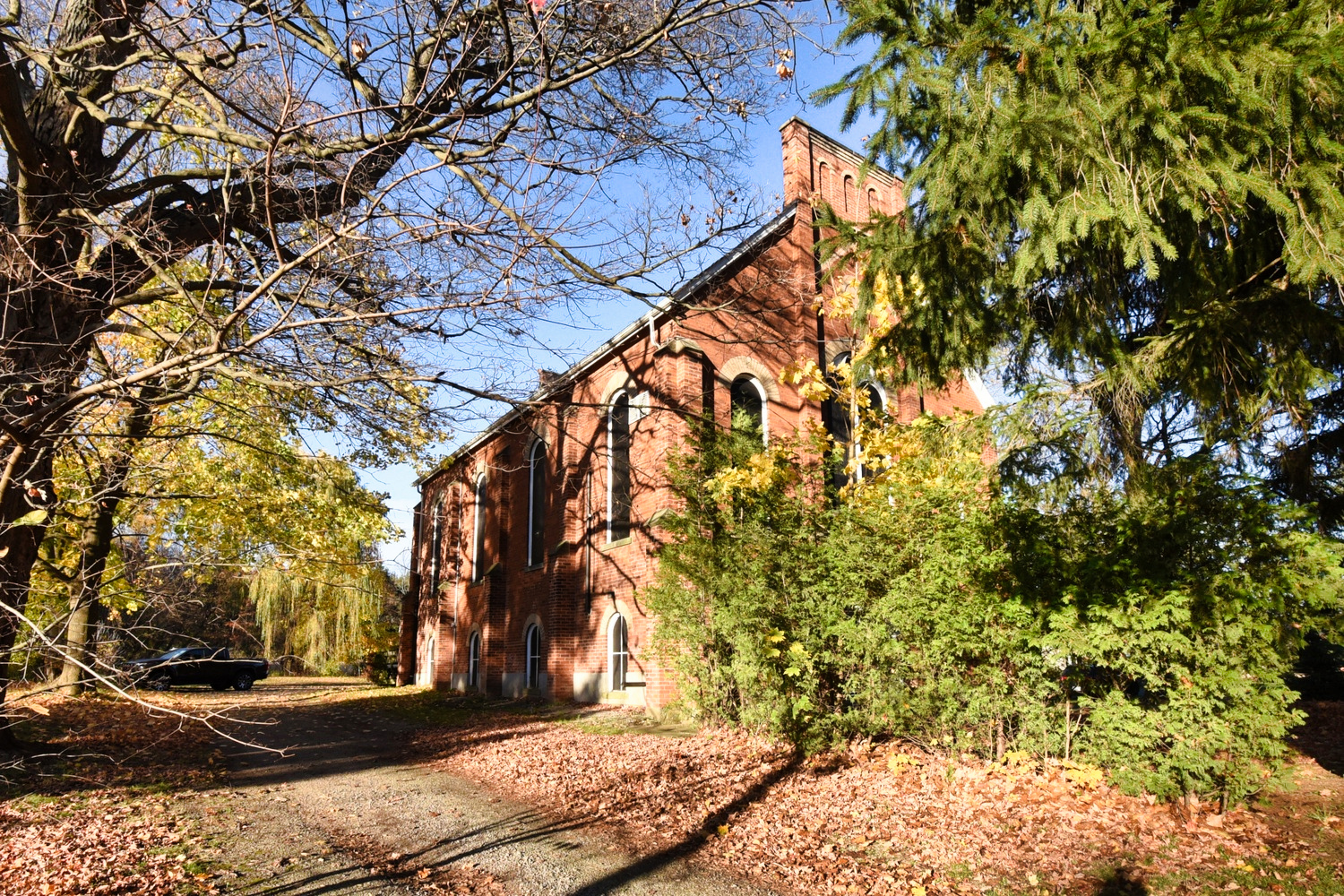
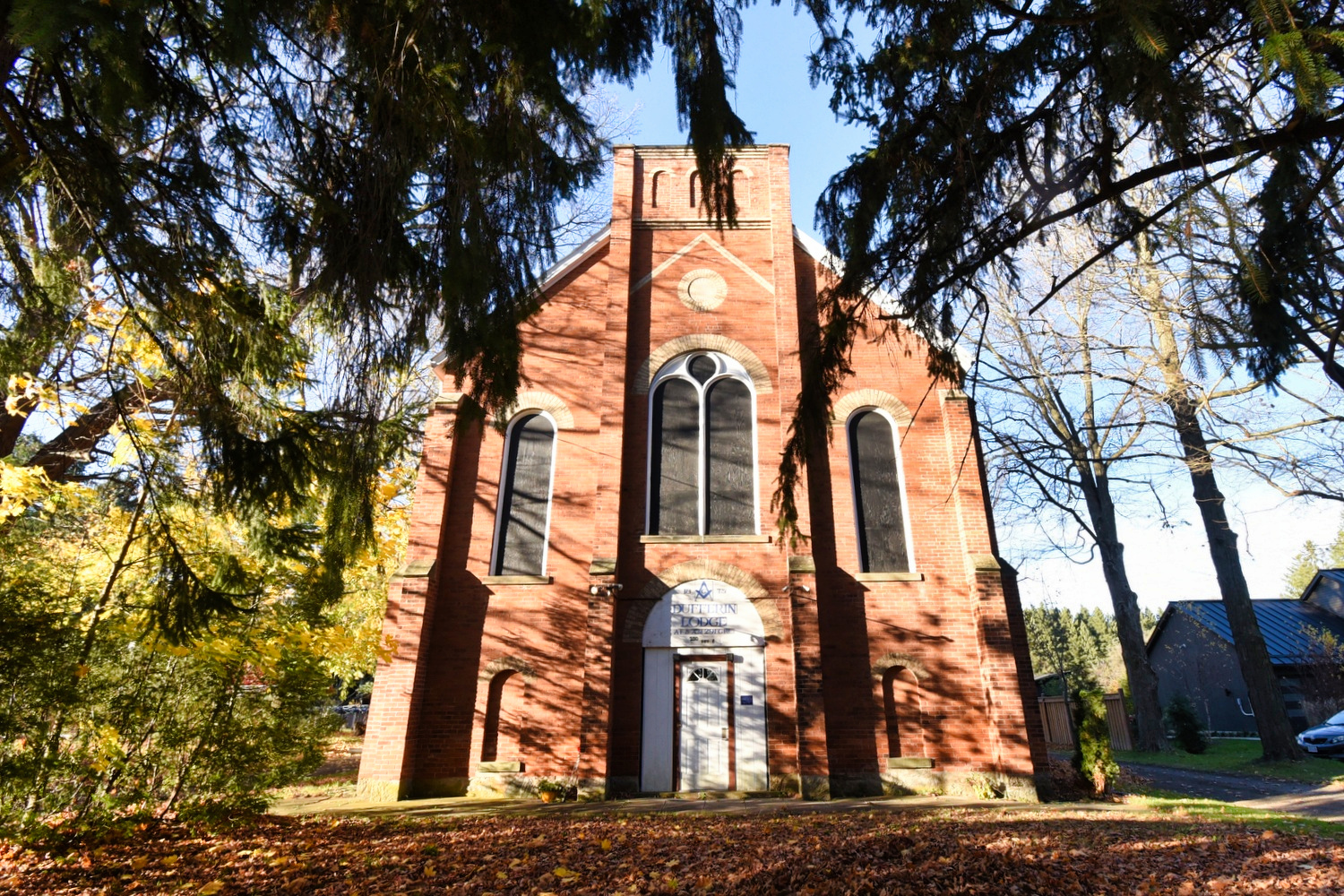
|
Craig Knapman Broker Of Record 905.541.8820 | Realty Network 100 Inc 431 Concession Street | Hamilton 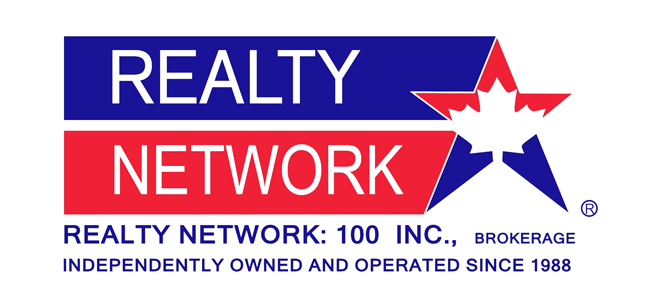
|




|
Craig Knapman Broker Of Record 905.541.8820 | Realty Network 100 Inc 431 Concession Street | Hamilton 
|


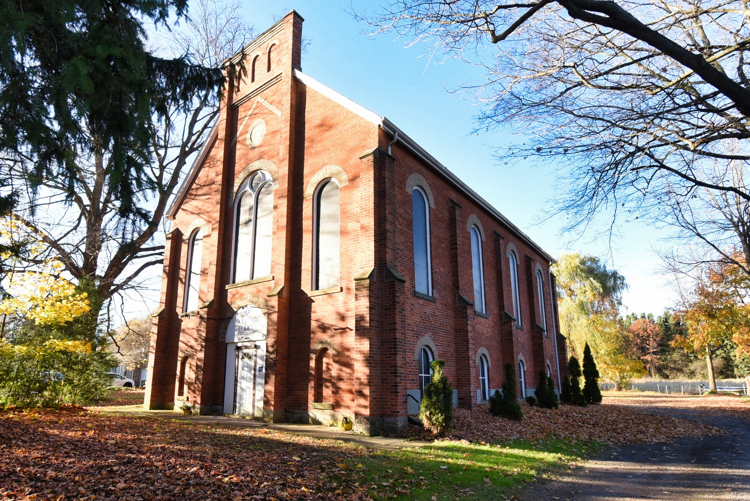
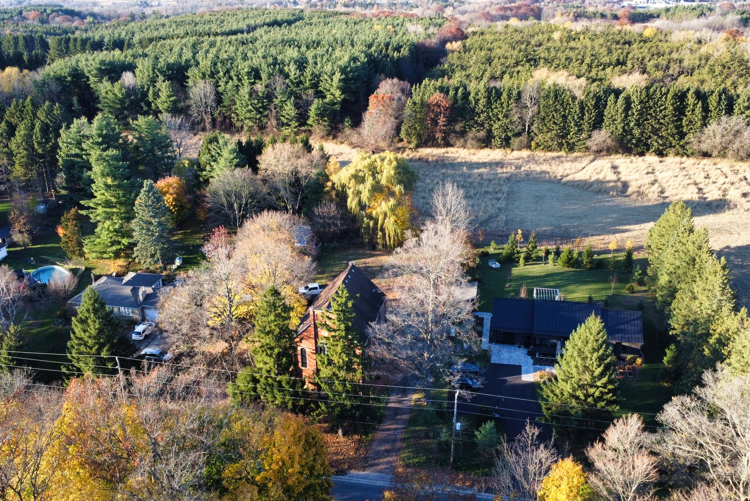
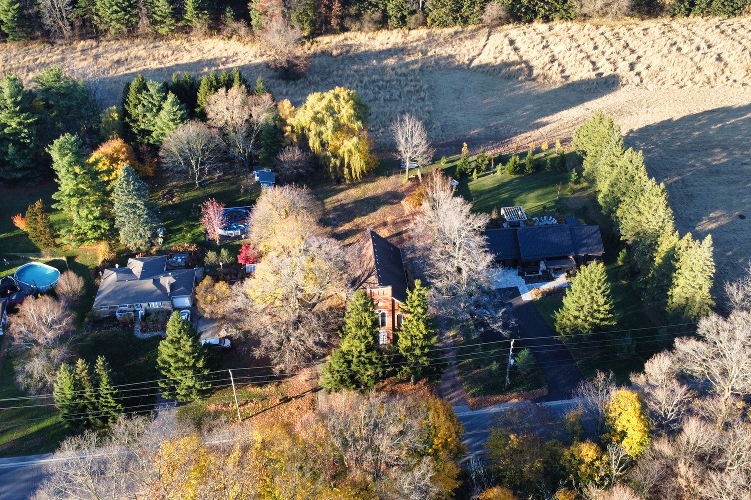
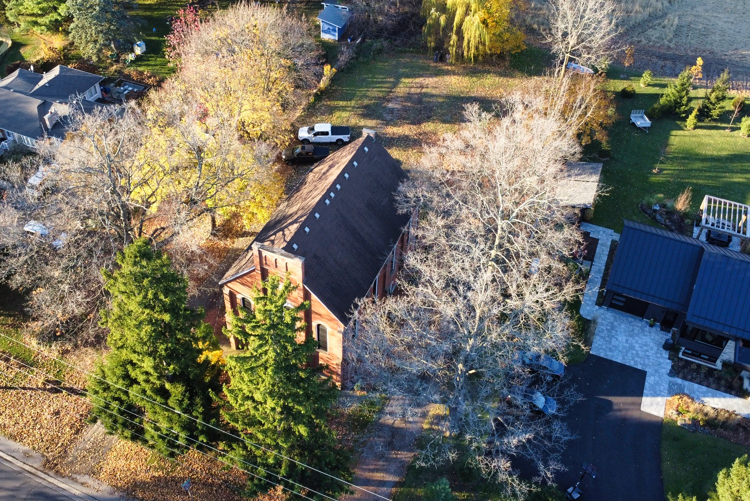
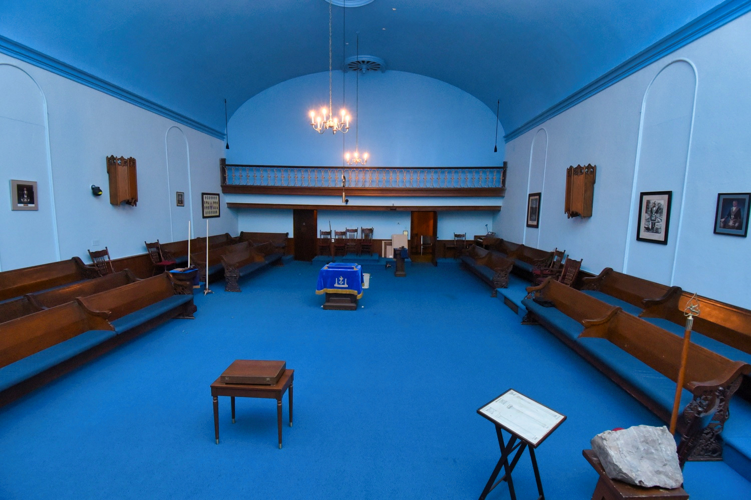
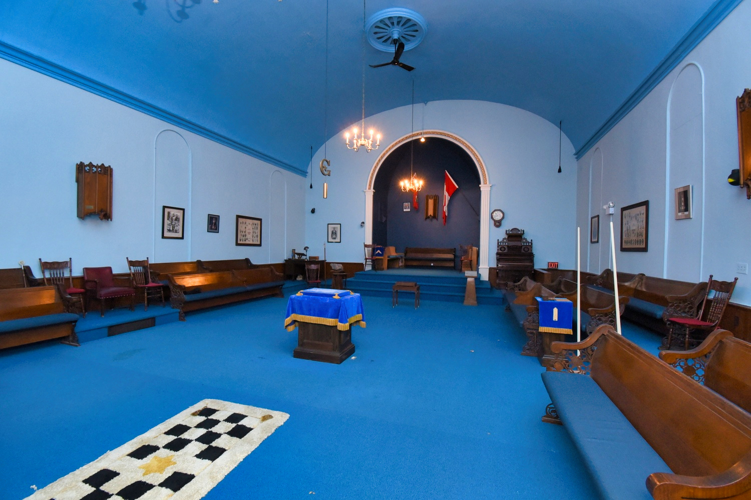
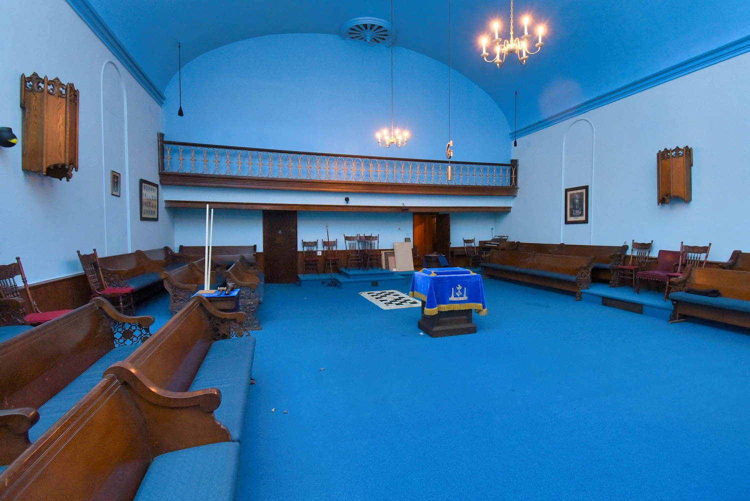
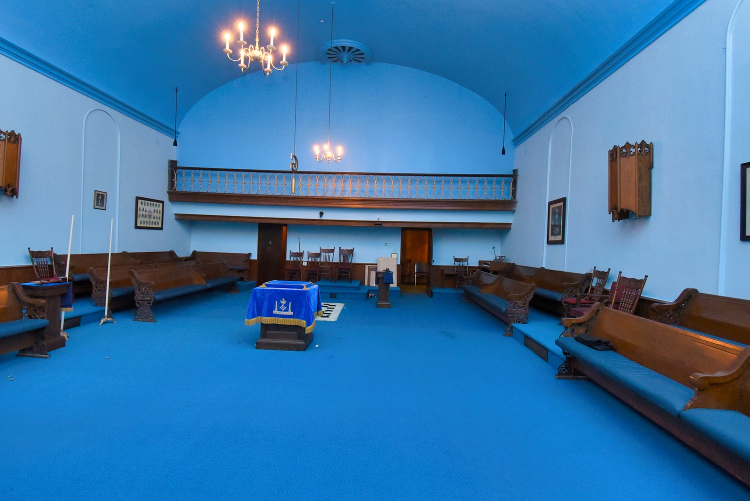
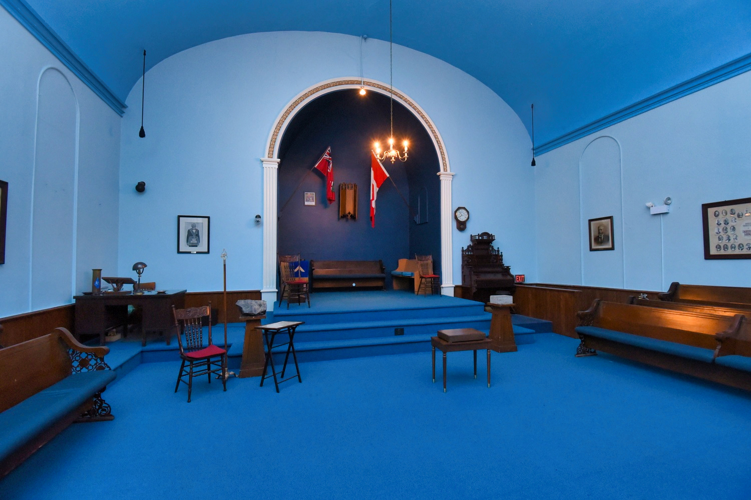
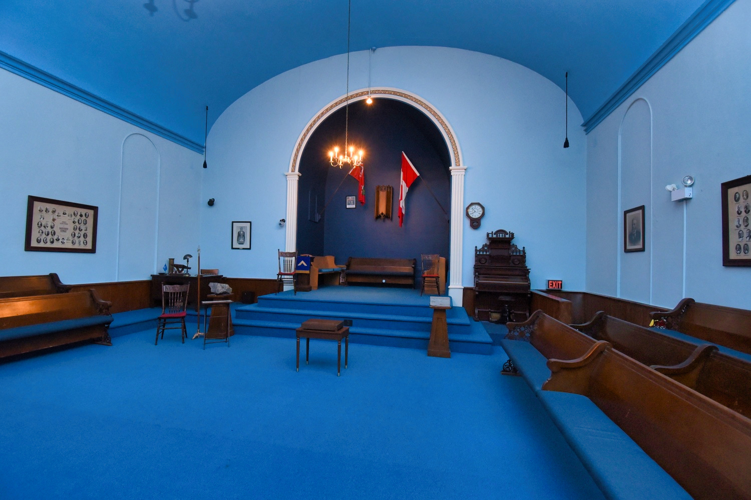
|
| |
|
Above Grade Square Footage: 1740(161.65m²) Below Grade Living Space: 1450(134.71m²) Main Level Great Room 44' x 29' (13.41m x 8.84m) Hallway 29' x 7.5' (8.84m x 2.29m) Lower Level Kitchen 12.5' x 10' (3.81m x 3.05m) Rec Room 29' x 26' (8.84m x 7.92m) Office 10' x 7.5' (3.05m x 2.29m) Foyer 12.5' x 7' (3.81m x 2.13m) Hallway 10.5' x 9' (3.20m x 2.74m) Storage 10' x 3.5' (3.05m x 1.07m) Utility 16' x 7.5' (4.88m x 2.29m) Bathroom Bathroom Upper Level Loft 29' x 10' (8.84m x 3.05m) |
|
