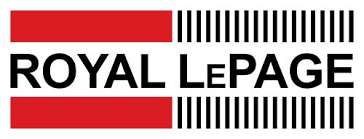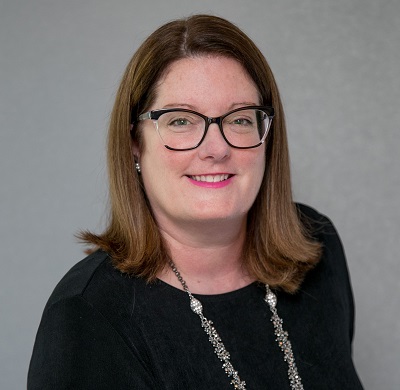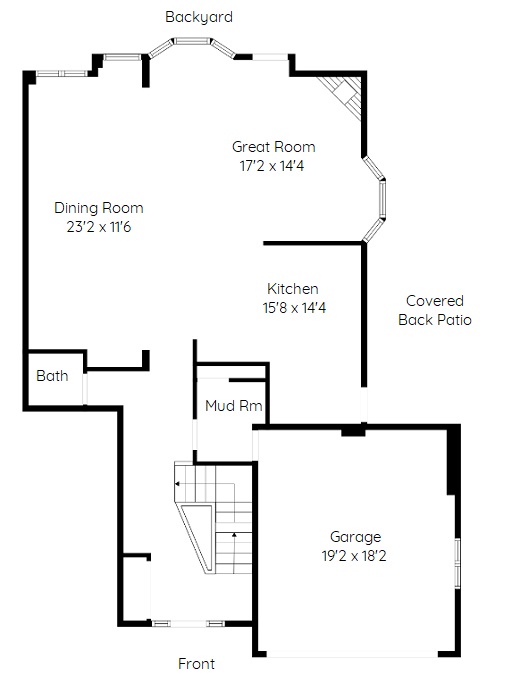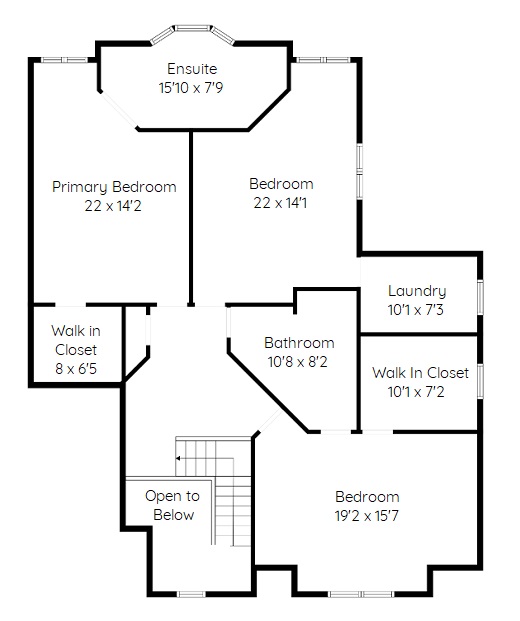|
Heather Buchanan-Curren Sales Representative 905.634.7755 | Royal LePage Burloak Real Estate Services 2072 Lakeshore | Burlington 
|

|

|
Heather Buchanan-Curren Sales Representative 905.634.7755 | Royal LePage Burloak Real Estate Services 2072 Lakeshore | Burlington 
|

|


|
| |
|
Above Grade Square Footage: 2569 sq ft Garage and open space are not included in square footage. Main Level Great Room 17'2 x 14'8 (5.23m x 4.47m) Dining Room 23'1 x 11'6 (7.04m x 3.51m) Kitchen 15'8 x 14'4 (4.78m x 4.37m) 2 Piece Bathroom 5'1 x 4'6 (1.55m x 1.37m) Mud Room 6'9 x 4'8 (2.06m x 1.42m) Upper Level Primary Bedroom 22 x 14'2 (6.71m x 4.32m) Ensuite 15'10 x 7'9 (4.83m x 2.36m) Walk In Closet 8 x 6'5 (2.44m x 1.96m) Bedroom 22 x 14'1 (6.71m x 4.29m) Laundry 10'1 x 7'3 (3.07m x 2.21m) Bathroom 10'8 x 8'2 (3.25m x 2.49m) Bedroom 19'2 x 15'7 (5.84m x 4.75m) Walk In Closet 10'1 x 7'2 (3.07m x 2.18m) Garage 19'2 x 18'2 (5.84m x 5.54m) |
|


|
Heather Buchanan-Curren Sales Representative 905.634.7755 | heatherbc.ca Royal LePage Burloak Real Estate Services 2072 Lakeshore | Burlington 
|