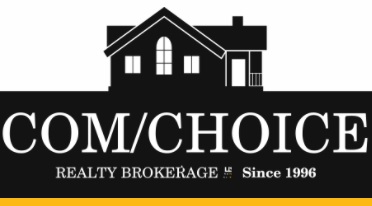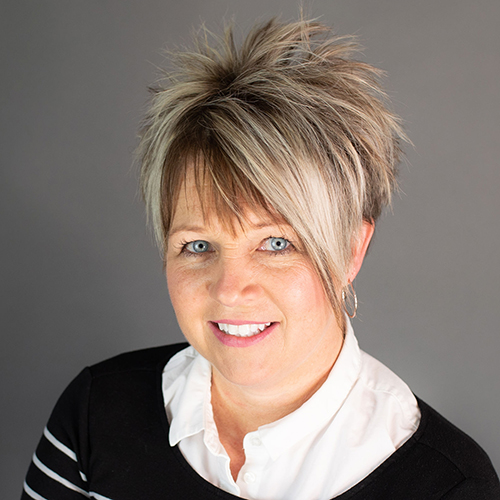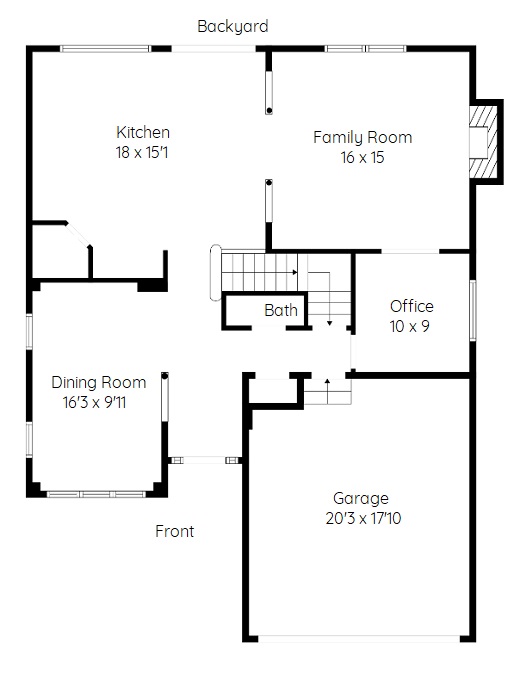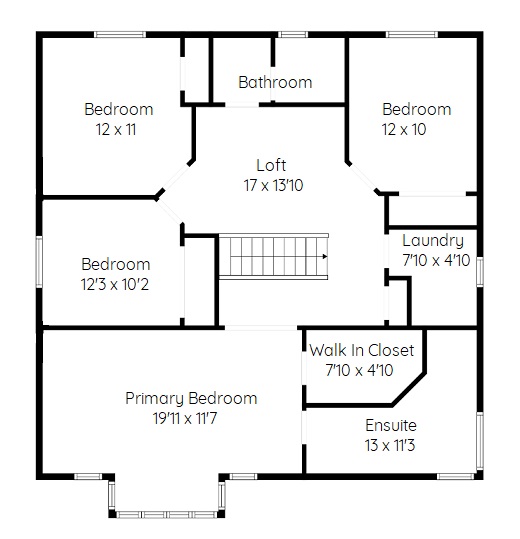|
Kim Binkley Sales Representative 905-627-2270 | Com/Choice Winning Plans Realty 44 York Rd. | Dundas 
|

|

|
Kim Binkley Sales Representative 905-627-2270 | Com/Choice Winning Plans Realty 44 York Rd. | Dundas 
|

|


|
| |
|
Above Grade Square Footage: 2504 sq ft Main Level Dining Room 16'3 x 9'11 (4.95m x 3.02m) Kitchen 18 x 15'1 (5.49m x 4.60m) Family Room 16 x 15 (4.88m x 4.57m) Office 10 x 9 (3.05m x 2.74m) 2 Piece Bathroom 6'6 x 2'9 (1.98m x 0.84m) Upper Level Primary Bedroom 19'11 x 11'7 (6.07m x 3.53m) Ensuite 13 x 11'3 (3.96m x 3.43m) Walk In Closet 8'7 x 5'11 (2.62m x 1.80m) Laundry 7'10 x 4'10 (2.39m x 1.47m) Bedroom 12 x 10 (3.66m x 3.05m) Bathroom 10 x 5'2 (3.05m x 1.57m) Bedroom 12 x 11 (3.66m x 3.35m) Bedroom 12'3 x 10'2 (3.73m x 3.10m) Garage 20'3 x 17'10 (6.17m x 5.44m) |
|


|
Kim Binkley Sales Representative 905-627-2270 | comchoice.ca Com/Choice Winning Plans Realty 44 York Rd. | Dundas 
|