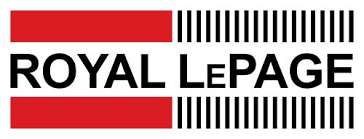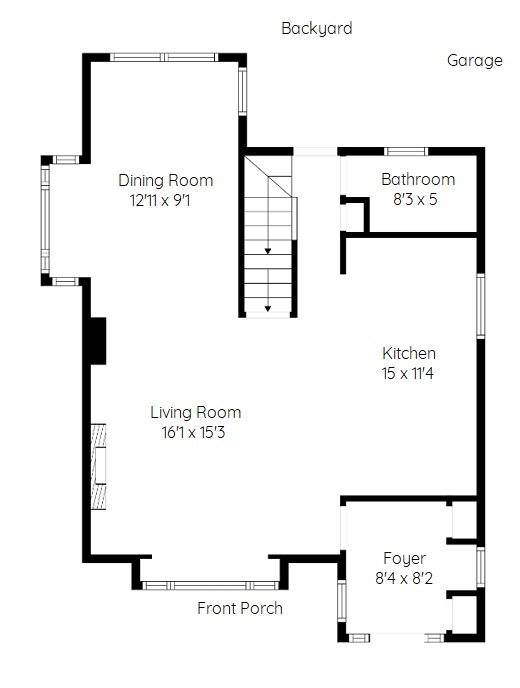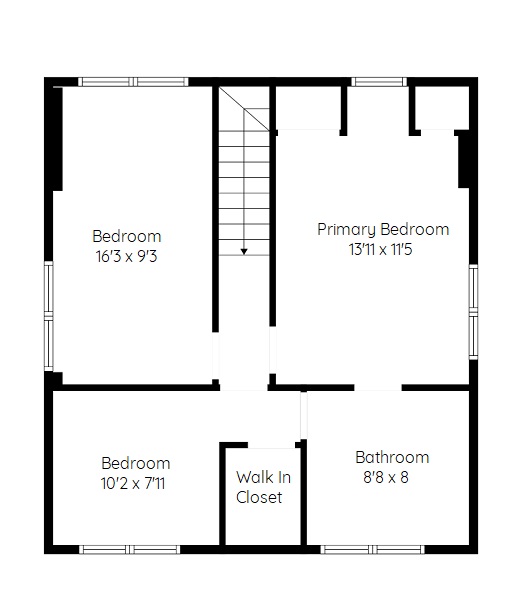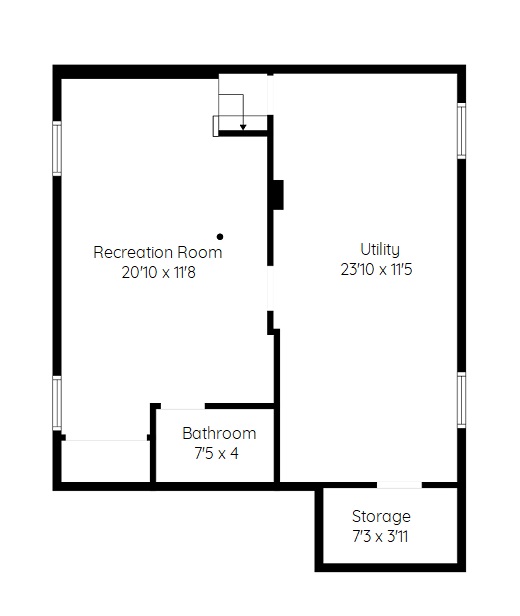|
Heather Buchanan-Curren Sales Representative 905.634.7755 | Royal LePage Burloak Real Estate Services 2072 Lakeshore | Burlington 
|

|

|
Heather Buchanan-Curren Sales Representative 905.634.7755 | Royal LePage Burloak Real Estate Services 2072 Lakeshore | Burlington 
|

|


|
| |
|
Above Grade Square Footage: 1500 sq ft Below Grade Living Space: 307 sq ft Main Level Living Room 16'1 x 15'3 (4.90m x 4.65m) Dining Room 12'11 x 9'1 (3.94m x 2.77m) Kitchen 15 x 11'4 (4.57m x 3.45m) Foyer 8'4 x 8'2 (2.54m x 2.49m) 3 Piece Bathroom 8'3 x 5 (2.51m x 1.52m) Upper Level Primary Bedroom 13'11 x 11'5 (4.24m x 3.48m) Bedroom A 16'3 x 9'3 (4.95m x 2.82m) Bedroom B 10'2 x 7'11 (3.10m x 2.41m) Walk In Closet 4'7 x 4 (1.40m x 1.22m) Bathroom 8'8 x 8 (2.64m x 2.44m) Lower Level Recreation Room 20'10 x 11'8 (6.35m x 3.56m) 3 Piece Bathroom 7'5 x 4 (2.26m x 1.22m) Utility/Laundry 23'10 x 11'5 (7.26m x 3.48m) |
|


