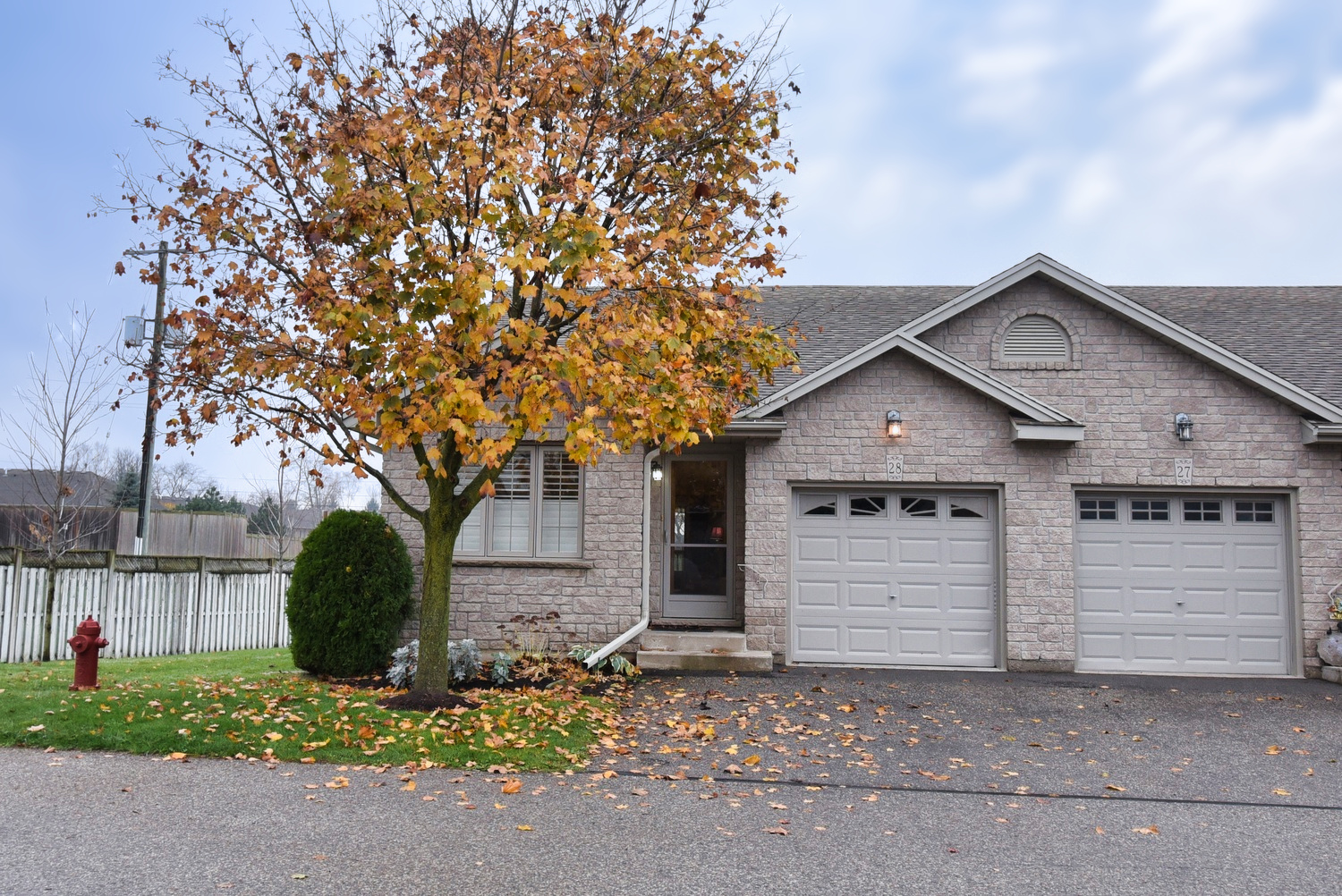
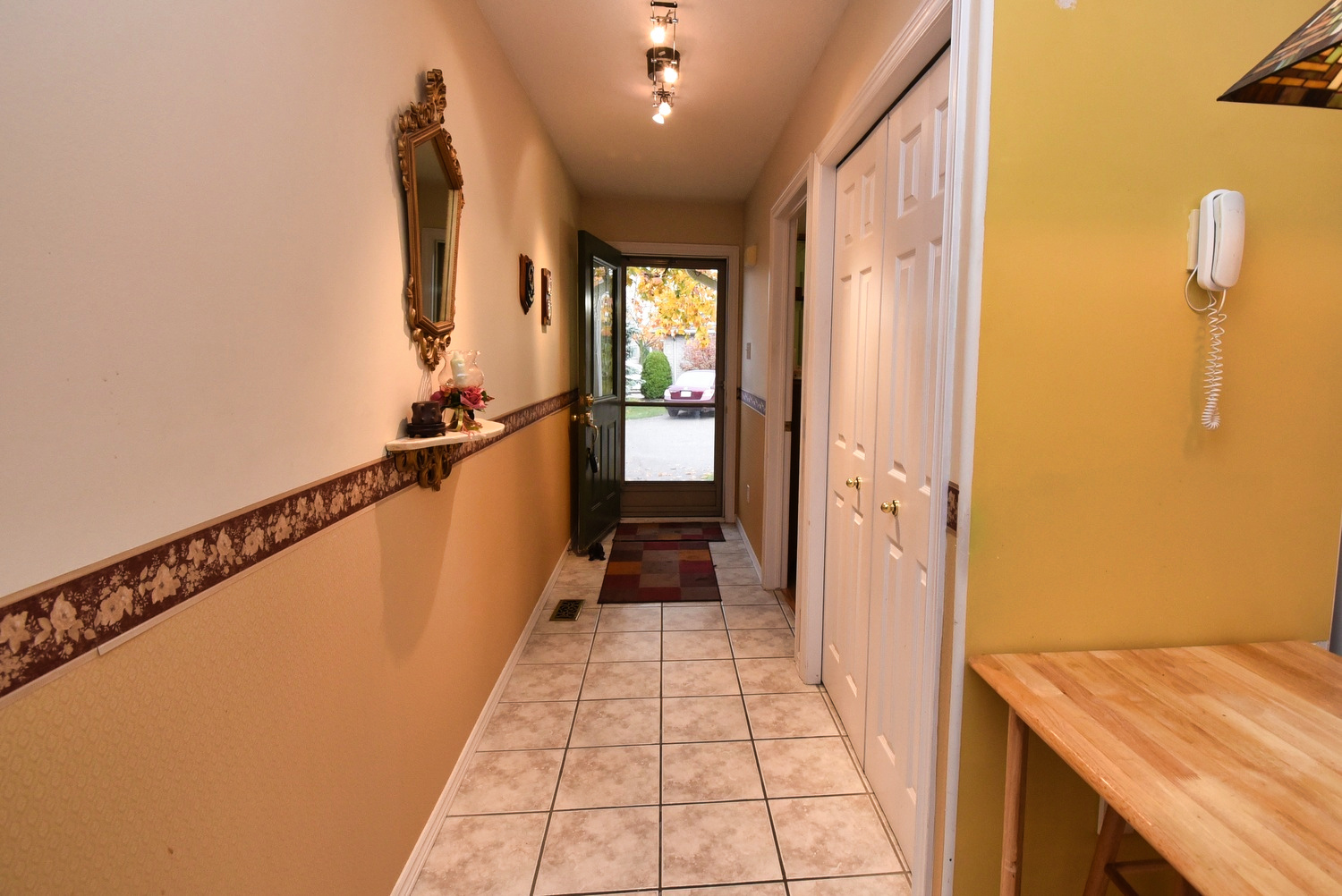
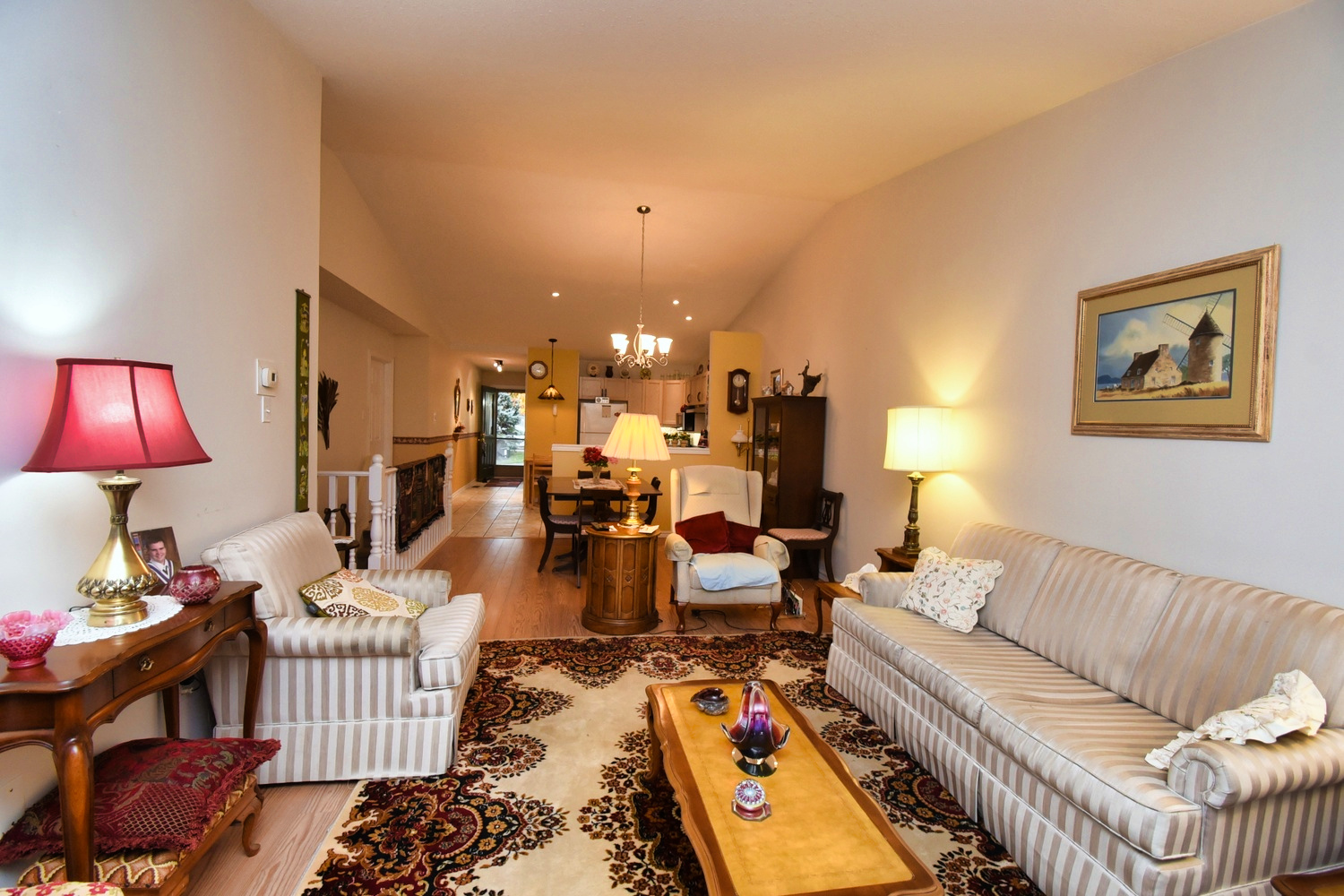
|
Brian North Broker 519-754-7308 | Century 21 Heritage House LTD 505 Park Rd N., Suite 216 | Brantford 
|
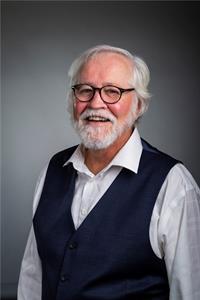
|




|
Brian North Broker 519-754-7308 | Century 21 Heritage House LTD 505 Park Rd N., Suite 216 | Brantford 
|

|


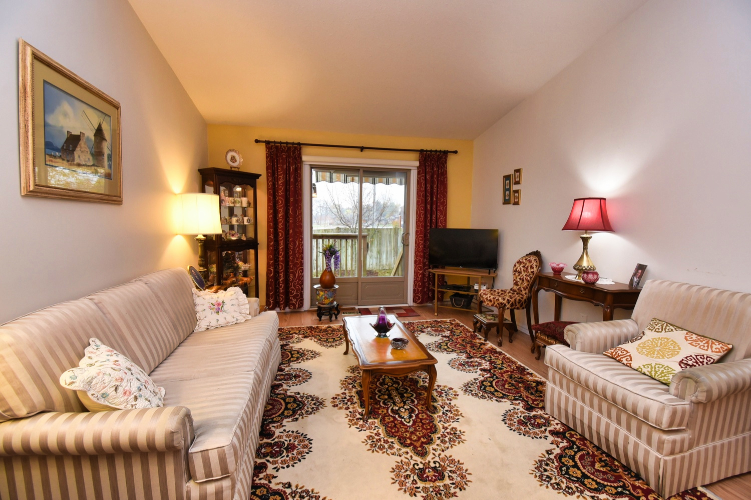
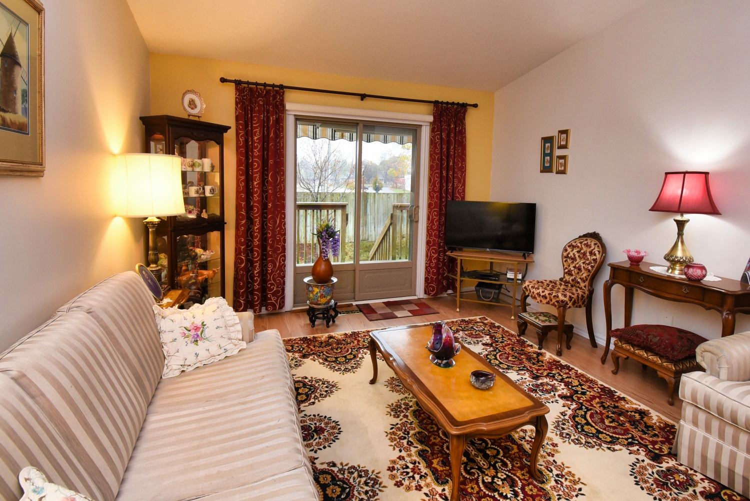
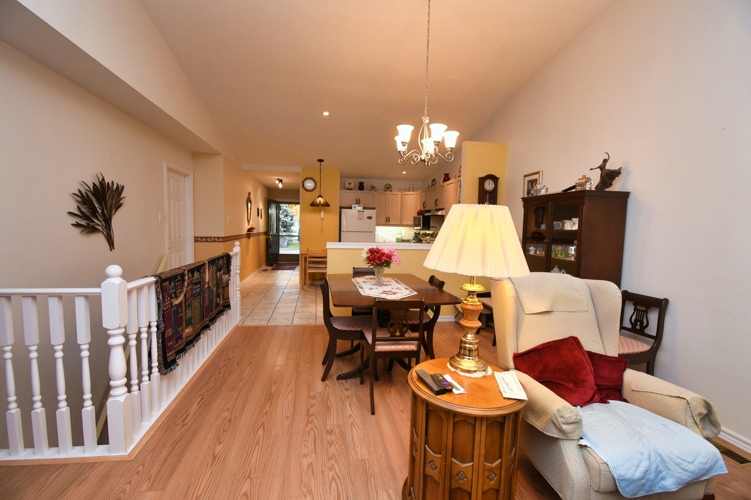
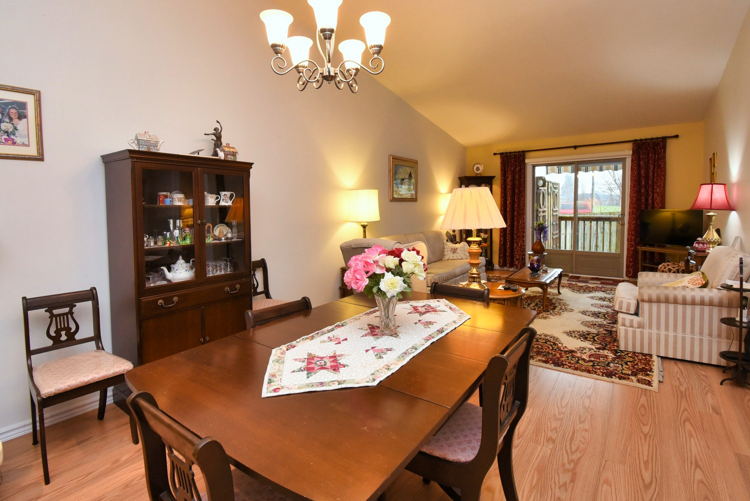
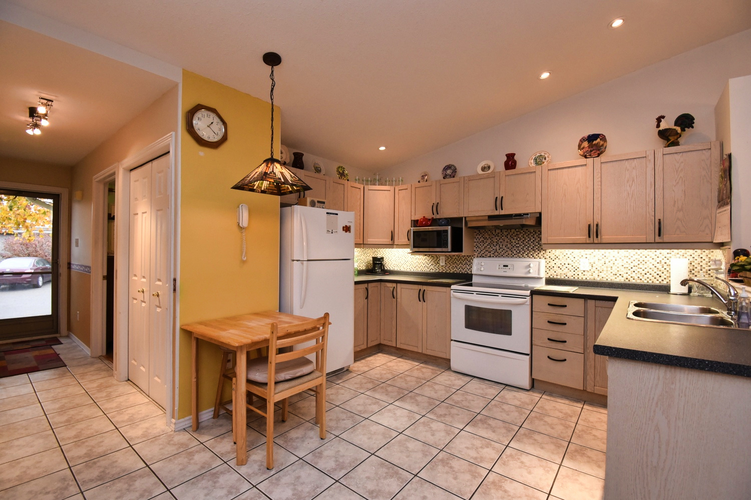
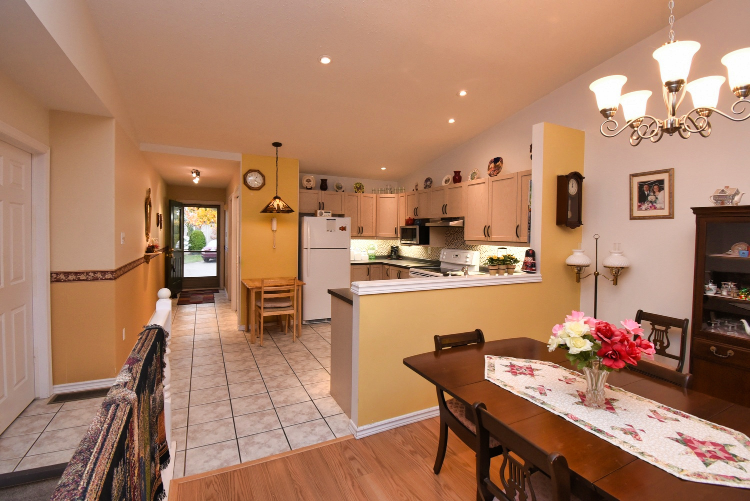
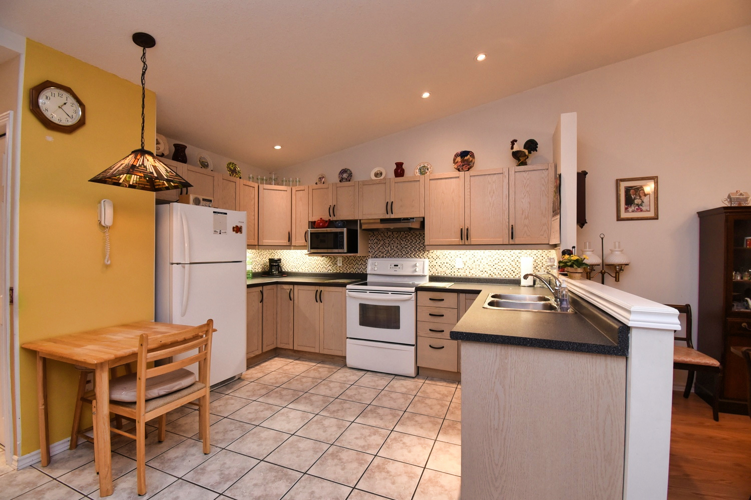
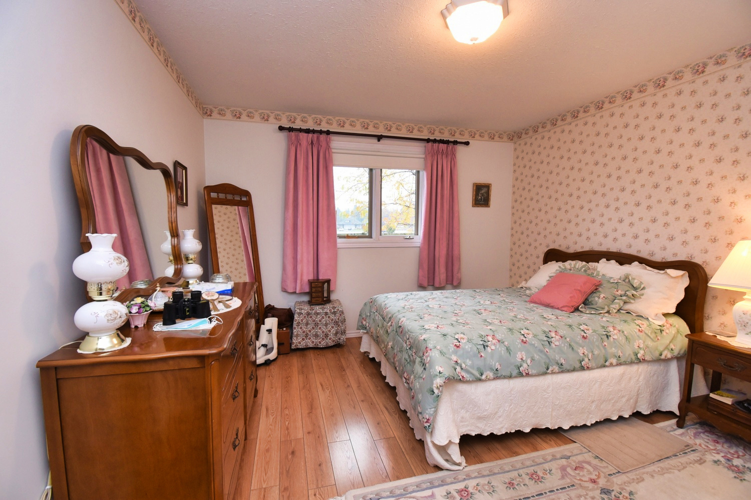
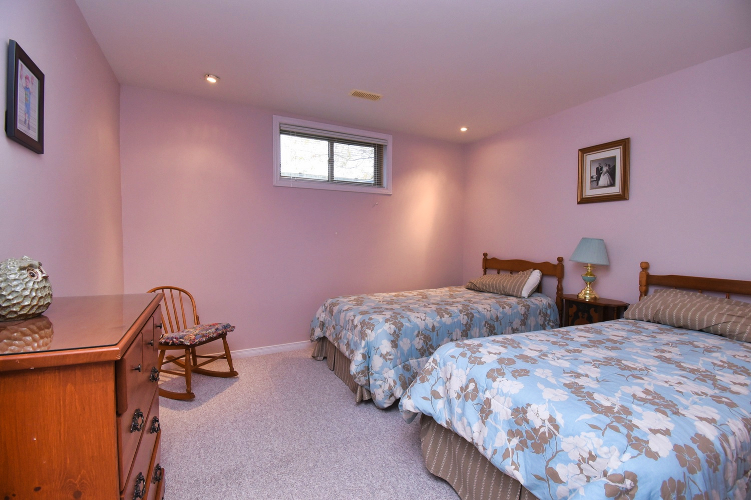
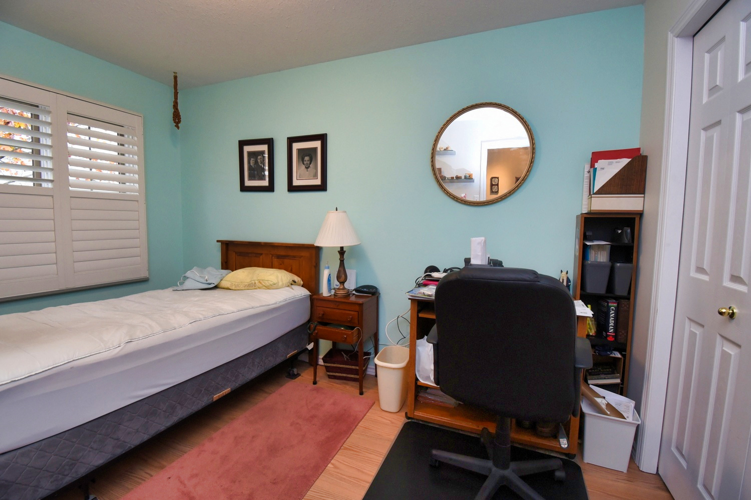
|
| |
|
Above Grade Square Footage: 1120(104.05m²) Below Grade Living Space: 1120(104.05m²) Main Level Living Room 16.75' x 12' (5.11m x 3.66m) Dining Room 12' x 8.25' (3.66m x 2.51m) Kitchen 13.5' x 12.5' (4.11m x 3.81m) Foyer 13' x 3' (3.96m x 0.91m) Primary Bedroom 13' x 11.75' (3.96m x 3.58m) Bedroom 12' x 9.25' (3.66m x 2.82m) Bathroom 8.5' x 7.5' (2.59m x 2.29m) Laundry 8.5' x 5.5' (2.59m x 1.68m) Garage* 19.25' x 10.25' (5.87m x 3.12m) Lower Level Rec Room 28' x 11.5' (8.53m x 3.51m) Bedroom 13.25' x 11.5' (4.04m x 3.51m) Bathroom 8' x 7' (2.44m x 2.13m) Storage 13.5' x 12' (4.11m x 3.66m) Utility 14' x 12' (4.27m x 3.66m) |
|
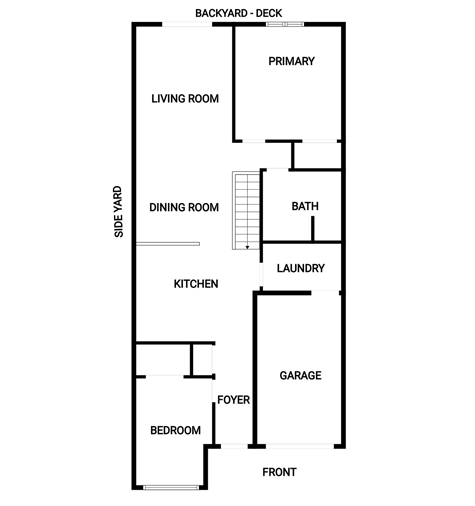
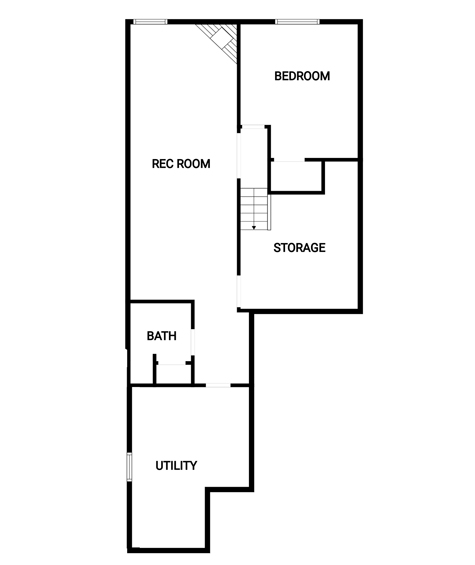
|
Brian North Broker 519-754-7308 | www.alwaysonthemove.info Century 21 Heritage House LTD 505 Park Rd N., Suite 216 | Brantford 
|