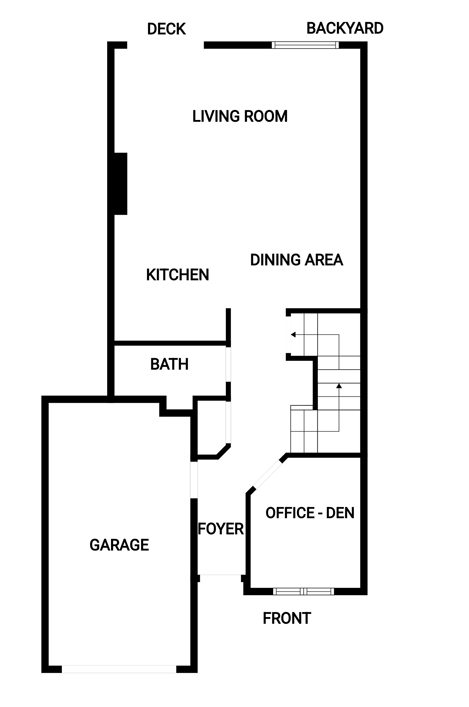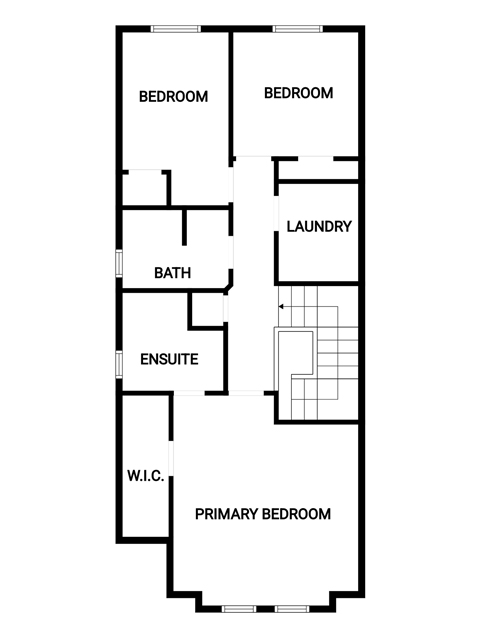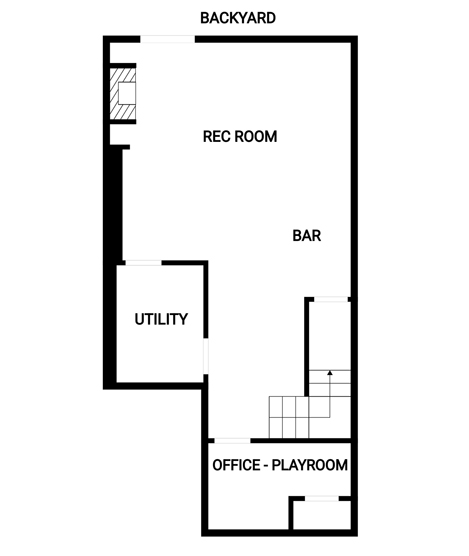
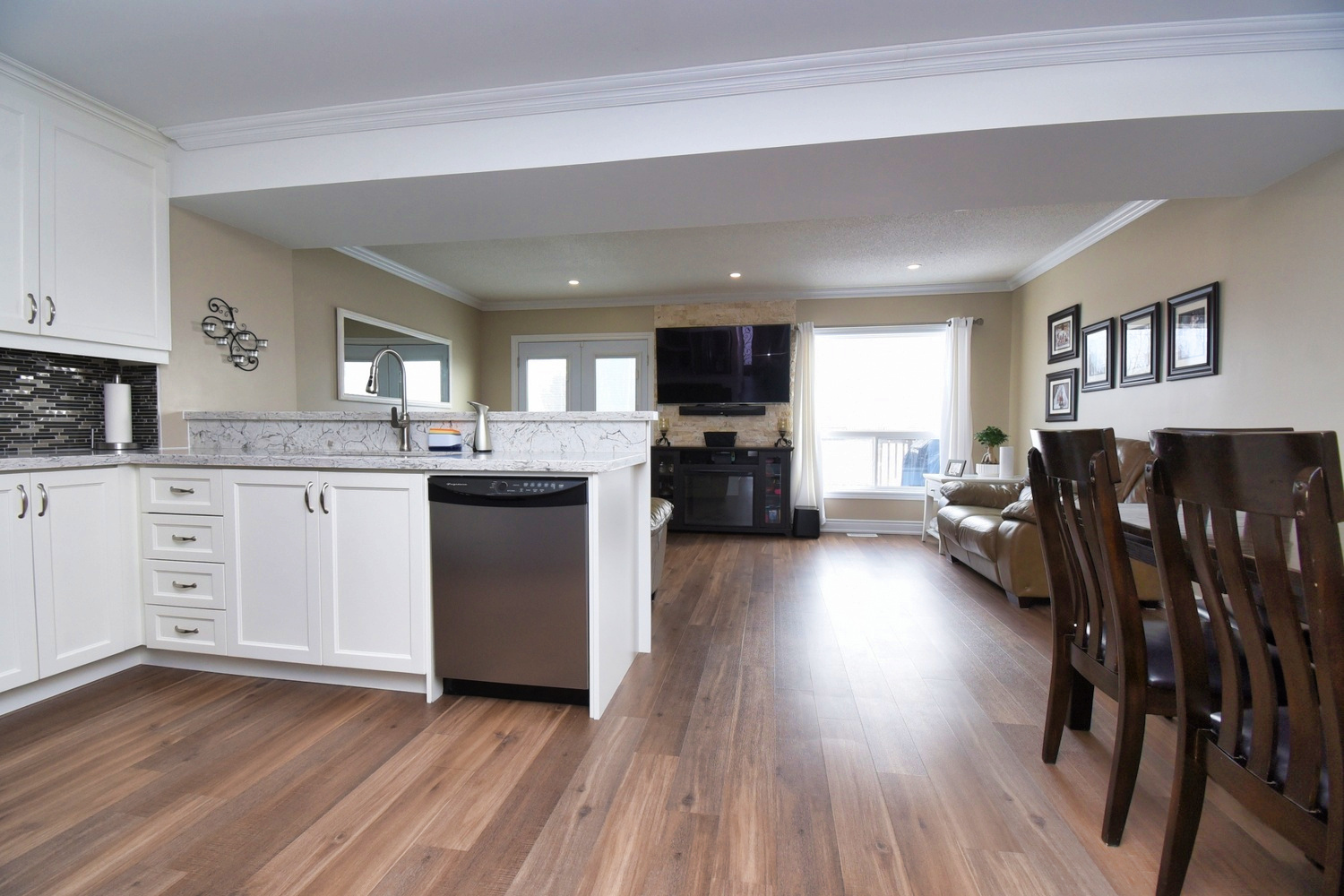
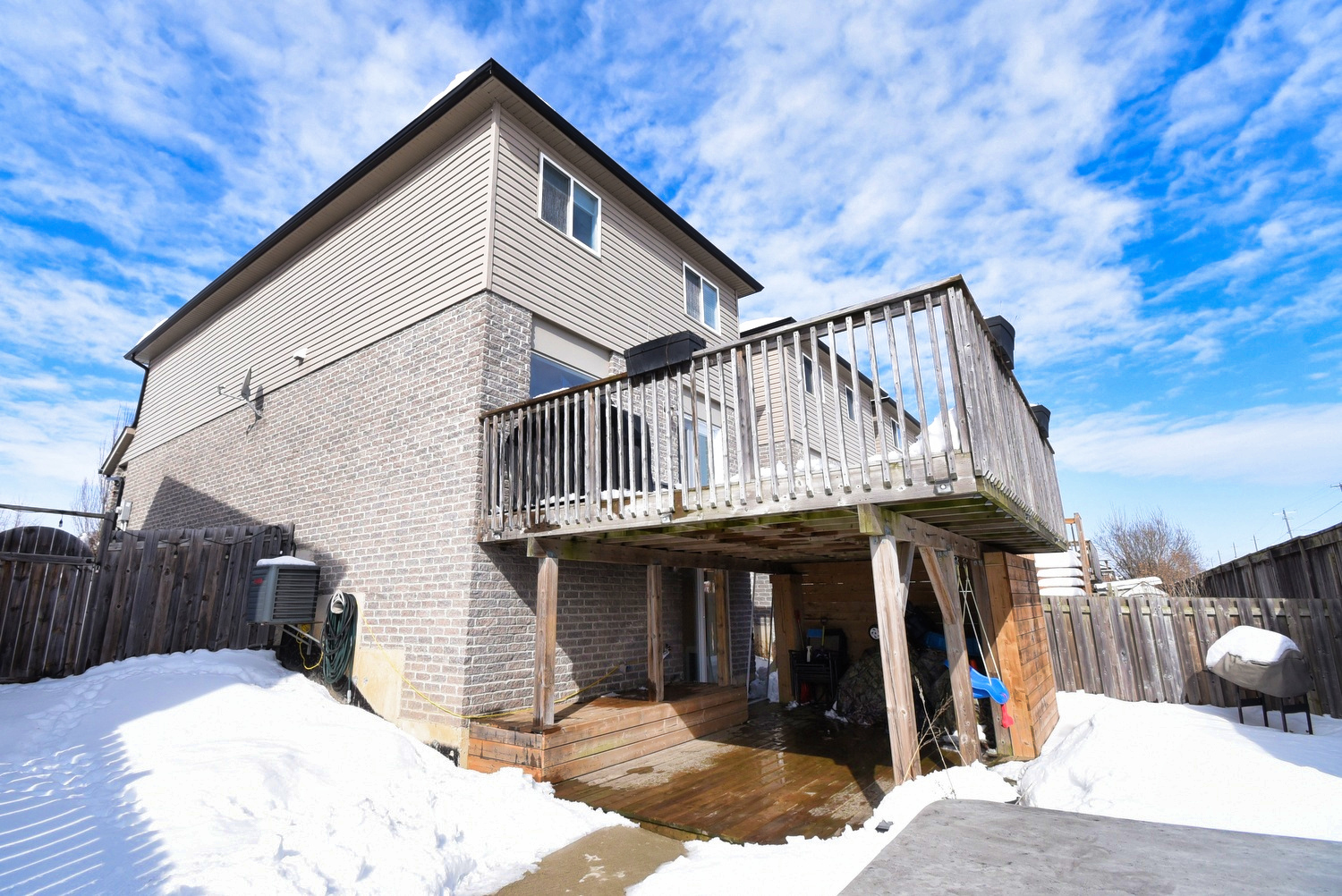
|
Laura Banfield Sales Representatives 289-456-9811 | Realty Network 431 Concession Street | Hamilton 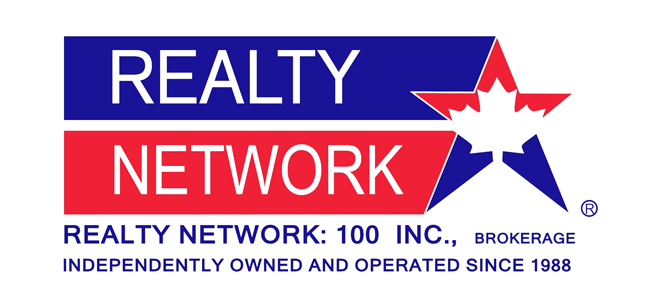
|
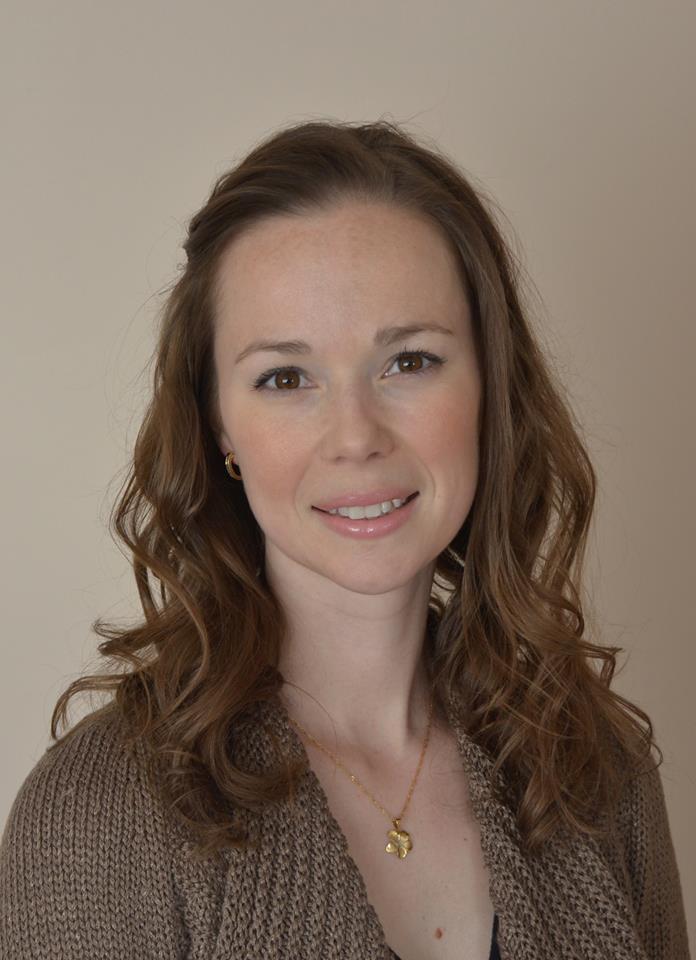
|




|
Laura Banfield Sales Representatives 289-456-9811 | Realty Network 431 Concession Street | Hamilton 
|

|


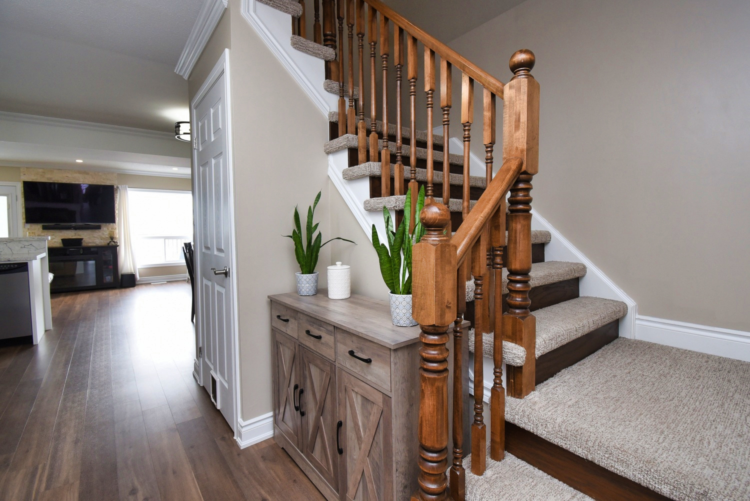
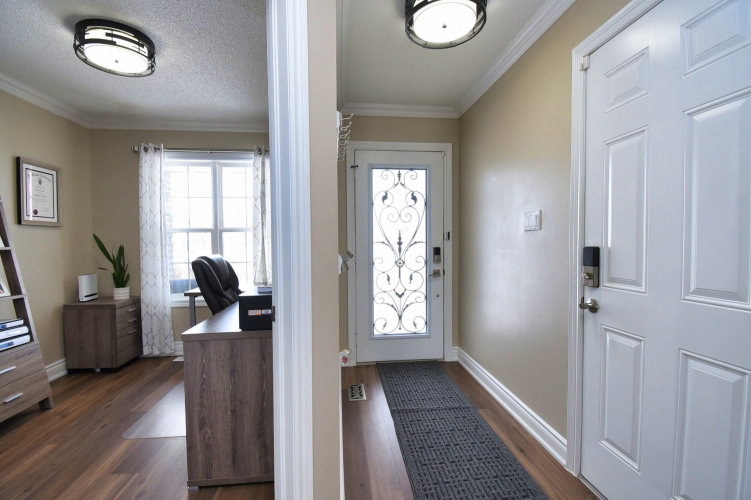
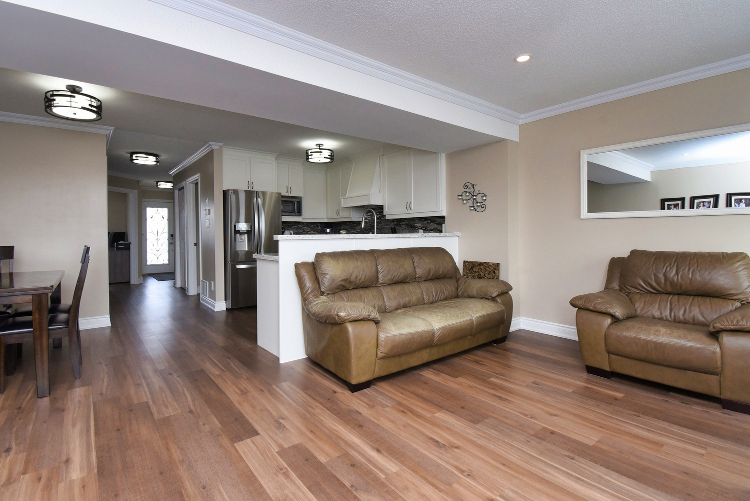
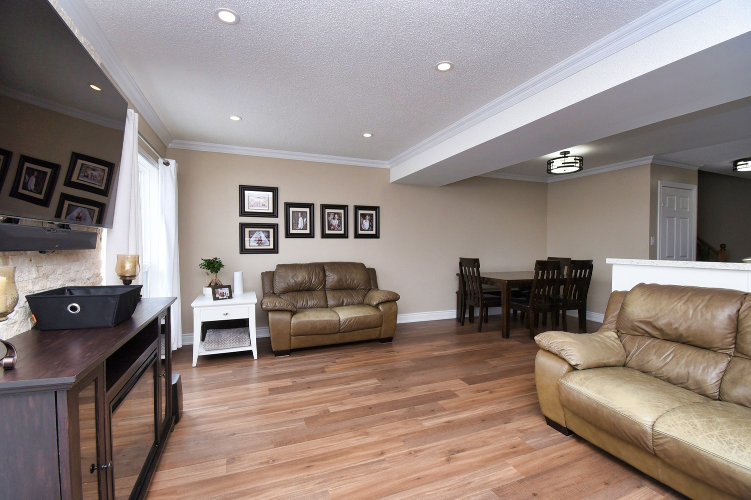
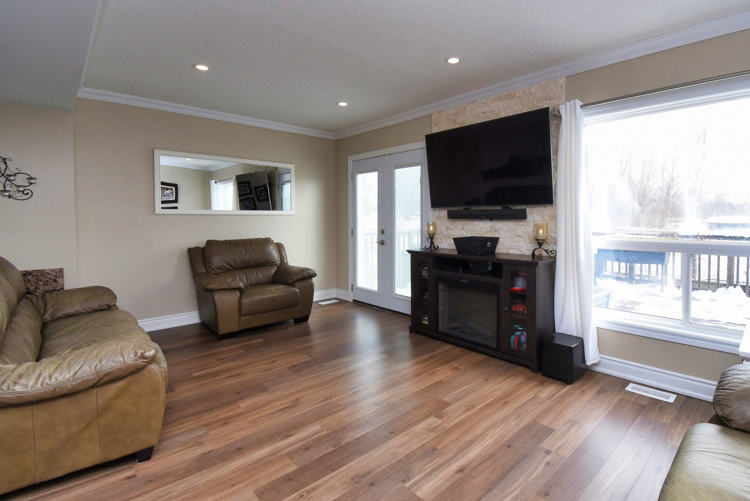
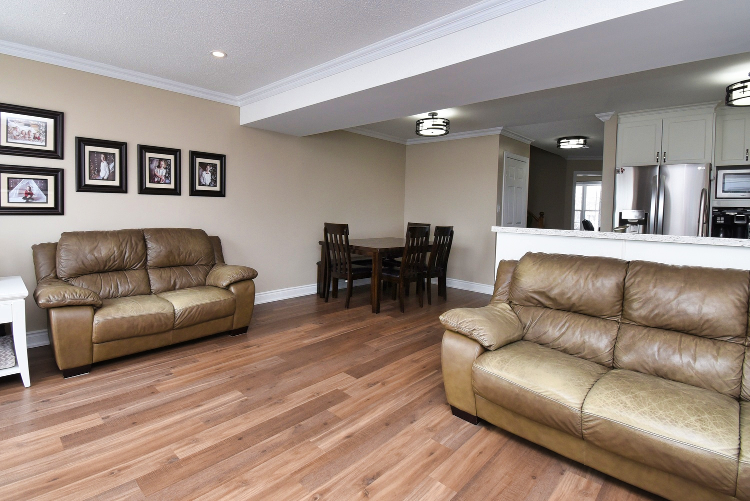
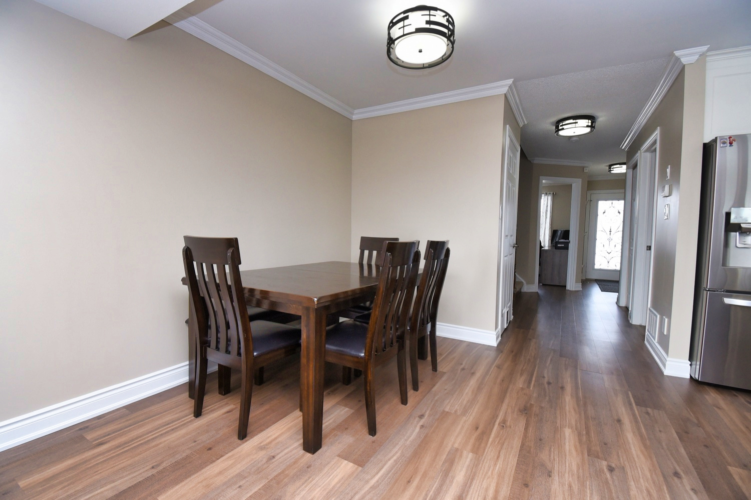
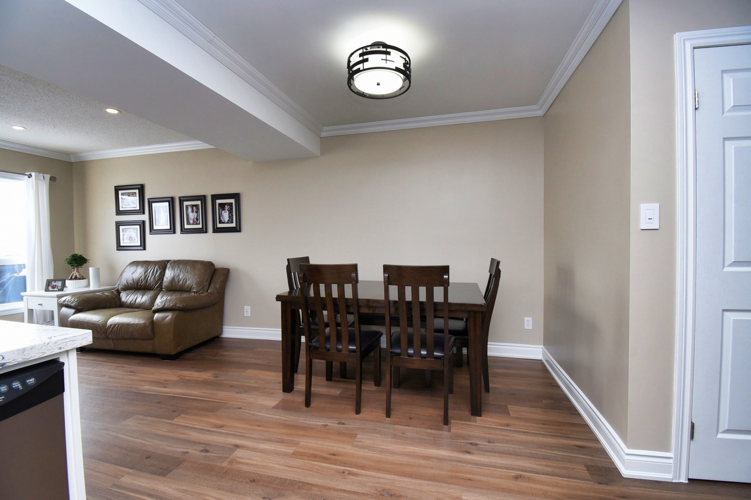
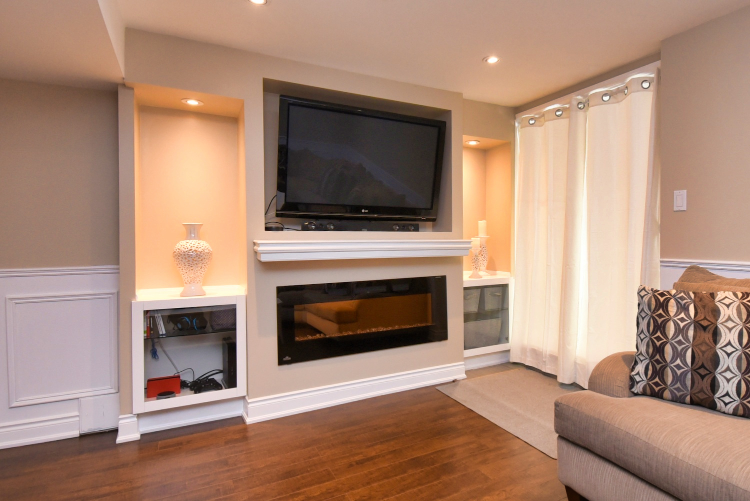
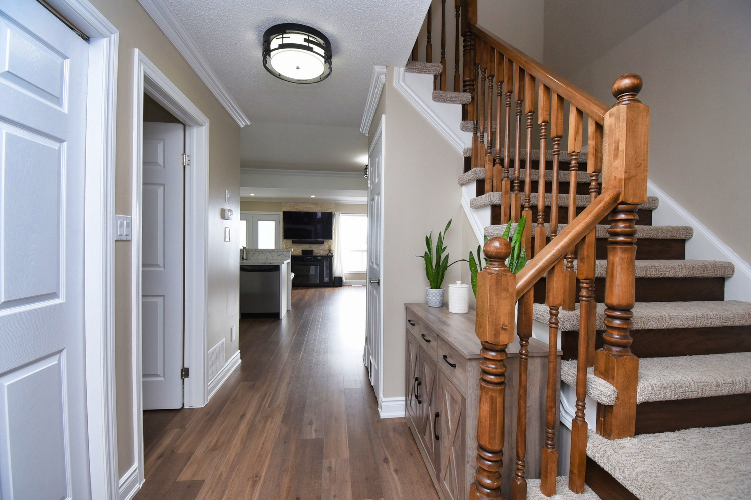
|
| |
|
Above Grade Square Footage: 1690(157.00m²) Below Grade Living Space: 750(69.68m²) Main Level Living Room 18' x 11'9 (5.49m x 3.58m) Kitchen 10'9 x 8'9 (3.28m x 2.67m) Dining Room 9'3 x 8' (2.82m x 2.44m) Foyer 20' x 6'6 (6.10m x 1.98m) Den 10'4 x 7'10 (3.15m x 2.39m) Bathroom 2P 8'3 x 3'9 (2.51m x 1.14m) Garage* 19' x 10' (5.79m x 3.05m) Upper Level Primary Bedroom 14'9 x 14'9 (4.50m x 4.50m) WIC 10'9 x 3'8 (3.28m x 1.12m) Ensuite 4P 8'6 x 7'6 (2.59m x 2.29m) Bedroom 14' x 9' (4.27m x 2.74m) Bedroom 11' x 9'6 (3.35m x 2.90m) Bathroom 4P 9' x 6'6 (2.74m x 1.98m) Laundry 7'3 x 5'6 (2.21m x 1.68m) Landing 13'6 x 9'9 (4.11m x 2.97m) Lower Level Rec Room 16'9 x 16'9 (5.11m x 5.11m) Lower Level 13'6 x 10'9 (4.11m x 3.28m) Office - Playroom 10'6 x 8' (3.20m x 2.44m) Utility 9'6 x 5'6 (2.90m x 1.68m) |
For Sale/Lease: $795,000 |
