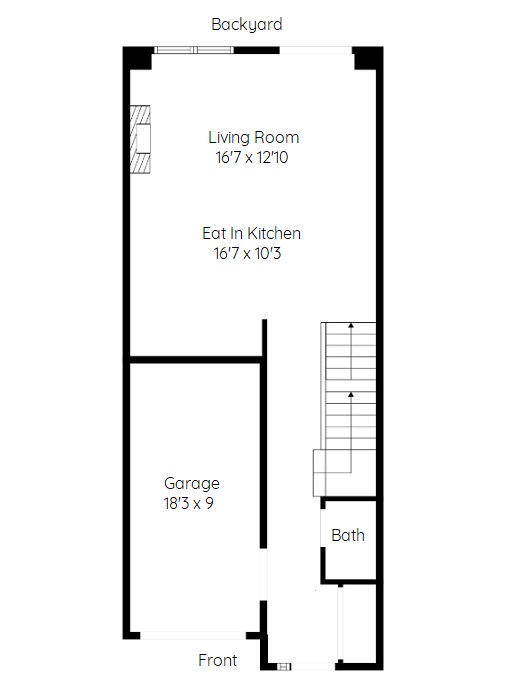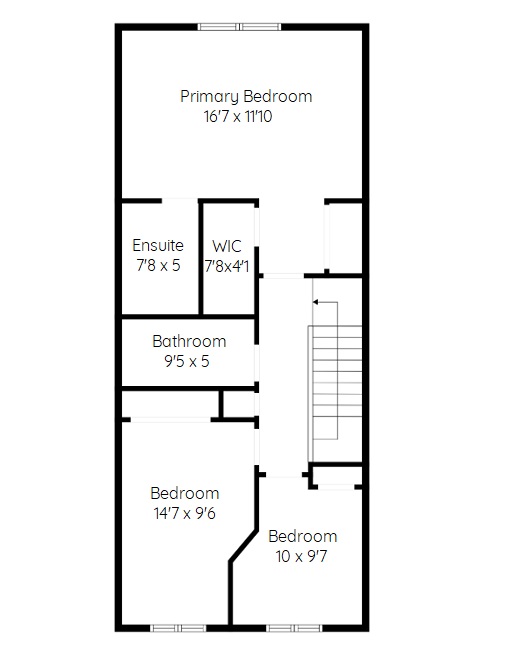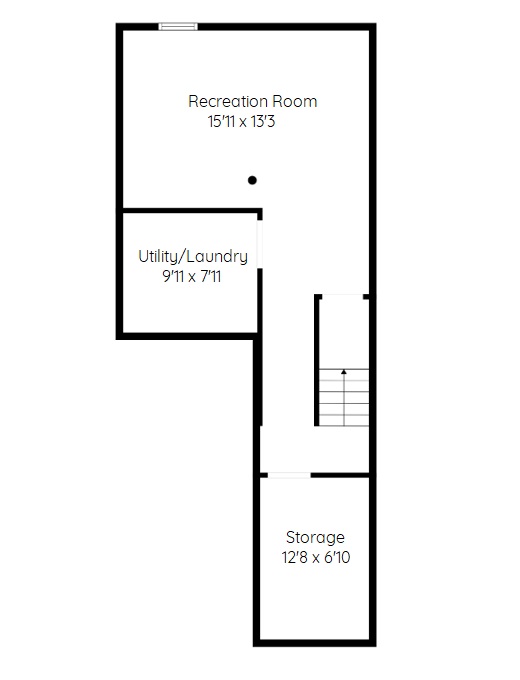|
Jennifer Daniel Sales Representative 905-522-3300 | Judy Marsales Real Estate Ltd. 253 Wilson St East | Ancaster 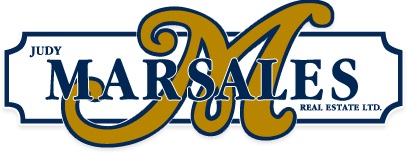
|
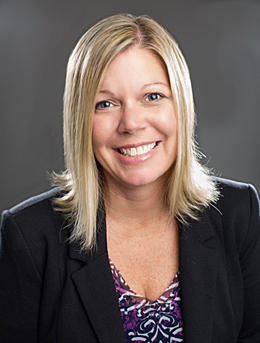
|

|
Jennifer Daniel Sales Representative 905-522-3300 | Judy Marsales Real Estate Ltd. 253 Wilson St East | Ancaster 
|

|


|
| |
|
Above Grade Square Footage: 1387(128.85m²) Below Grade Living Space: 375(34.84m²) Below Grade Finished Space: 375(34.84mē) Below Grade Unfinished Area: 170(15.79mē) Main Level Living Room 16'7 x 12'10 (5.05m x 3.91m) Eat In Kitchen 16'7 x 10'3 (5.05m x 3.12m) 2 Piece Bathroom 6'4 x 3'2 (1.93m x 0.97m) Upper Level Primary Bedroom 16'7 x 11'10 (5.05m x 3.61m) 4 Piece Ensuite 7'8 x 5 (2.34m x 1.52m) Walk In Closet 7'8 x 4'1 (2.34m x 1.24m) 4 Piece Bathroom 9'5 x 5 (2.87m x 1.52m) Bedroom 14'7 x 9'6 (4.45m x 2.90m) Bedroom 10 x 9'7 (3.05m x 2.92m) Lower Level Recreation Room 15'11 x 13'3 (4.85m x 4.04m) Storage 12'8 x 6'10 (3.86m x 2.08m) Utility/Laundry 9'11 x 7'11 (3.02m x 2.41m) Other Garage 18'3 x 9 (5.56m x 2.74m) |
|
