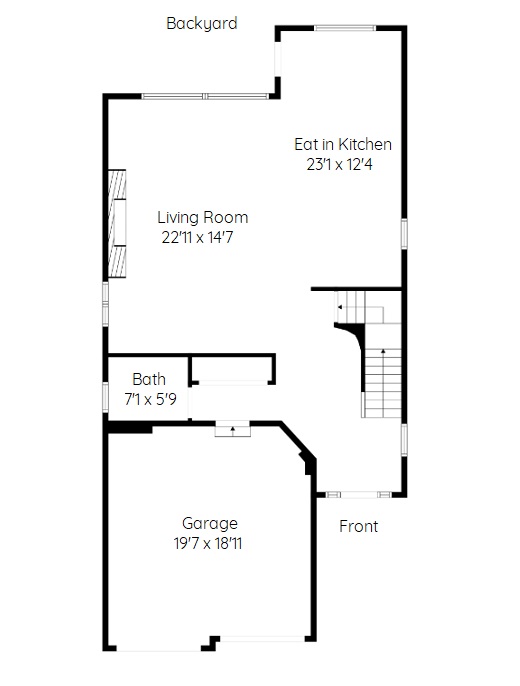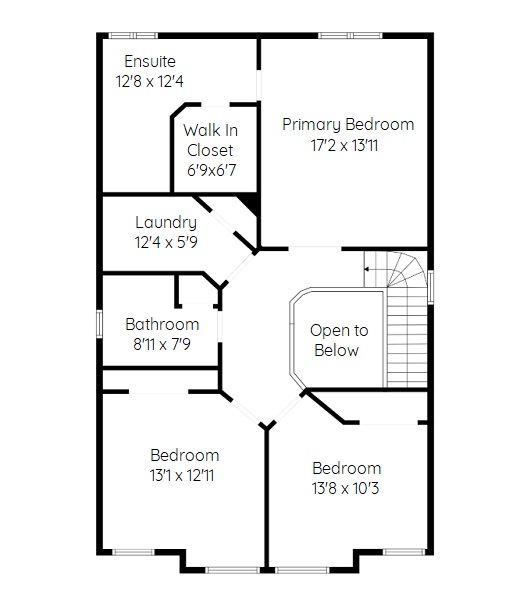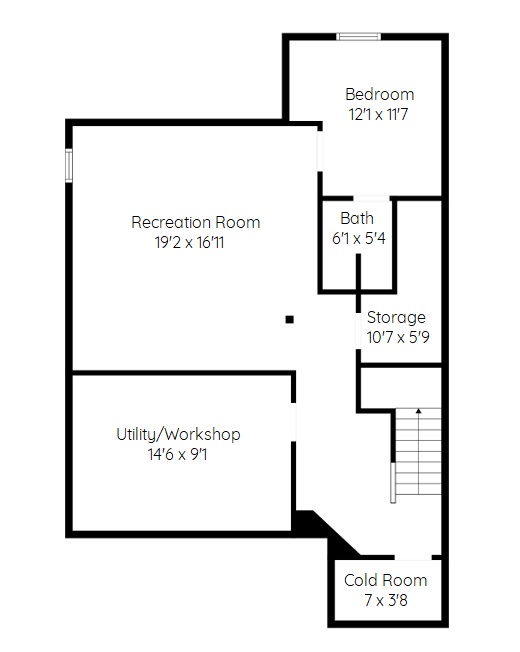|
Lisa Blackmore 905-632-2199 | RE/MAX Escarpment Realty 4121 Fairview Street | Burlington 
|

|

|
Lisa Blackmore 905-632-2199 | RE/MAX Escarpment Realty 4121 Fairview Street | Burlington 
|

|


|
| |
|
Above Grade Square Footage: 2270(210.88m²) Below Grade Living Space: 616(57.23m²) Open Space to below not included in square footage. Main Level Living Room 22'11 x 14'7 (6.99m x 4.45m) Eat In Kitchen 23'1 x 12'4 (7.04m x 3.76m) 2 Piece Bathroom 7'1 x 7'1 (2.16m x 2.16m) Upper Level Primary Bedroom 17'2 x 13'11 (5.23m x 4.24m) 4 Piece Ensuite 12'8 x 12'4 (3.86m x 3.76m) Walk In Closet 6'9 x 6'5 (2.06m x 1.96m) Laundry 12'4 x 5'9 (3.76m x 1.75m) 4 Piece Bathroom 8'11 x 7'9 (2.72m x 2.36m) Bedroom 13'1 x 12'11 (3.99m x 3.94m) Bedroom 13'8 x 10'3 (4.17m x 3.12m) Lower Level Recreation Room 19'2 x 16'11 (5.84m x 5.16m) Bedroom 12'1 x 11'7 (3.68m x 3.53m) 3 Piece Bathroom 6'1 x 5'4 (1.85m x 1.63m) Utility/Workshop 14'6 x 9'1 (4.42m x 2.77m) Storage 10'7 x 5'9 (3.23m x 1.75m) Cold Room 3'8 x 7 (1.12m x 2.13m) Garage 19'7 x 18'11 (5.97m x 5.77m) |
|


