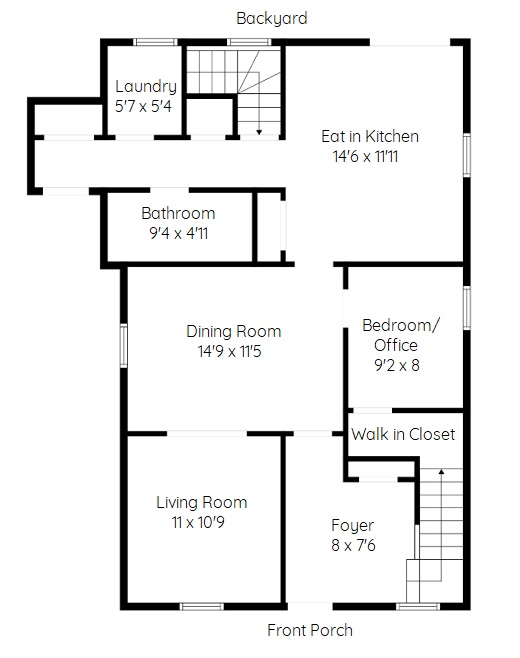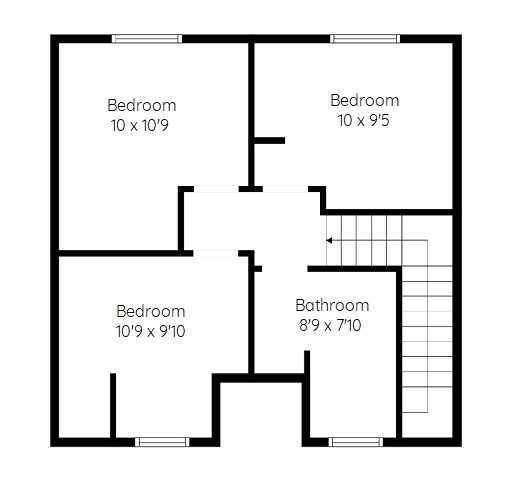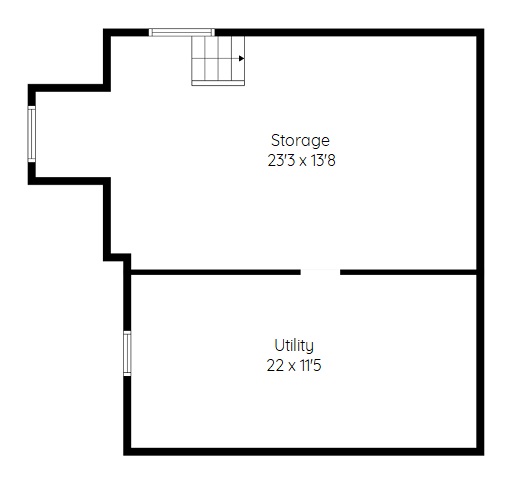|
Josh Purdon 905-575-5478 | ReMax Escarpment Realty Inc. 1595 Upper James St. | Hamilton 
|

|

|
Josh Purdon 905-575-5478 | ReMax Escarpment Realty Inc. 1595 Upper James St. | Hamilton 
|

|


|
| |
|
Above Grade Square Footage: 1600(148.64m²) Main Level Living Room 11 x 10'9 (3.35m x 3.28m) Dining Room 14'9 x 11'5 (4.50m x 3.48m) Bedroom/Office 9'2 x 8 (2.79m x 2.44m) Walk In Closet 8'2 x 3 (2.49m x 0.91m) Kitchen 14'6 x 11'11 (4.42m x 3.63m) 3 Piece Bathroom 9'4 x 4'11 (2.84m x 1.50m) Laundry 5'7 x 5'4 (1.70m x 1.63m) Upper Level Bedroom A 10'9 x 9'10 (3.28m x 3.00m) Bedroom B 10'9 x 10 (3.28m x 3.05m) Bedroom C 10 x 9'5 (3.05m x 2.87m) 3 Piece Bathroom 8'9 x 7'10 (2.67m x 2.39m) Lower Level Storage 23'3 x 13'8 (7.09m x 4.17m) Utility 22 x 11'5 (6.71m x 3.48m) |
|


