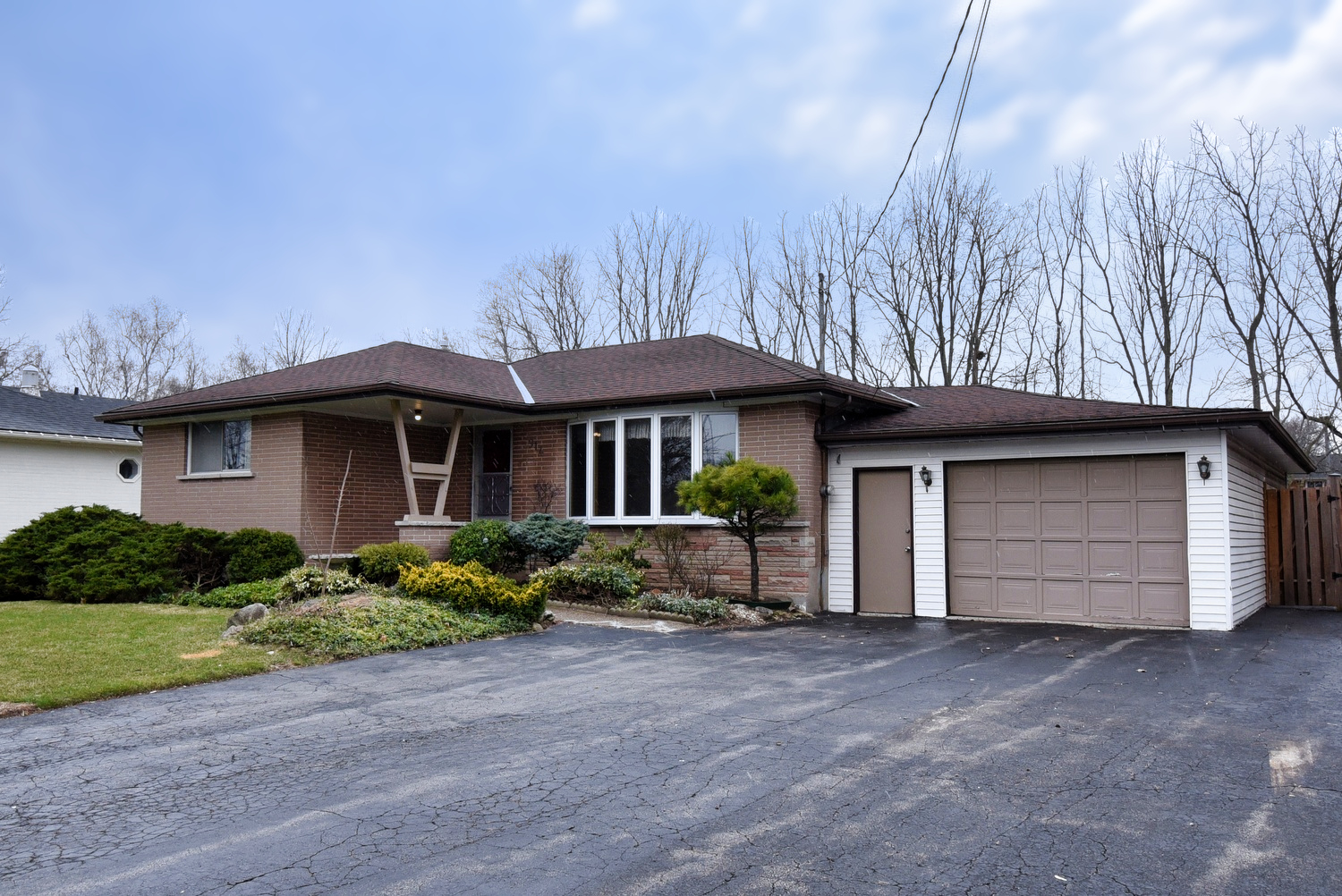
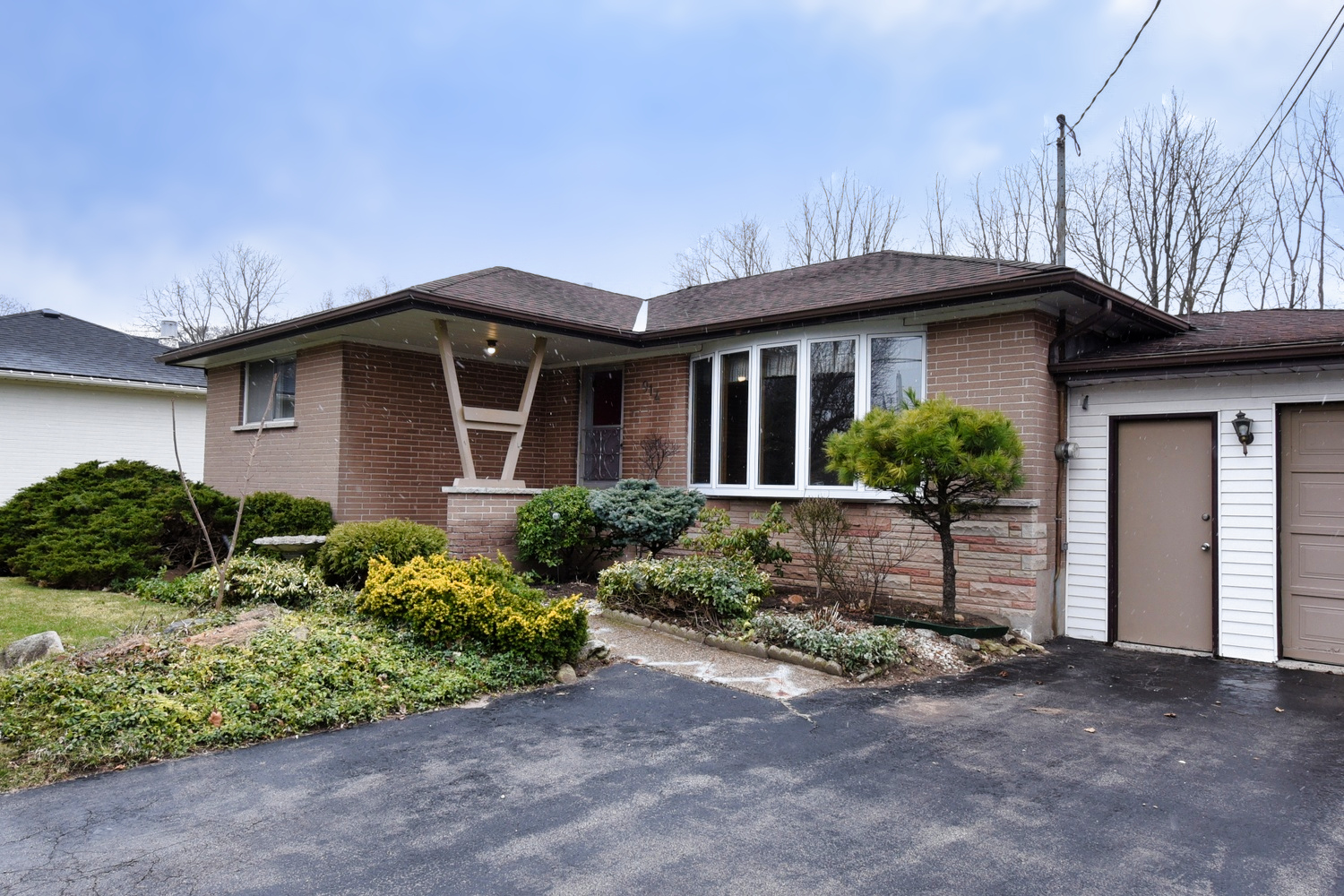
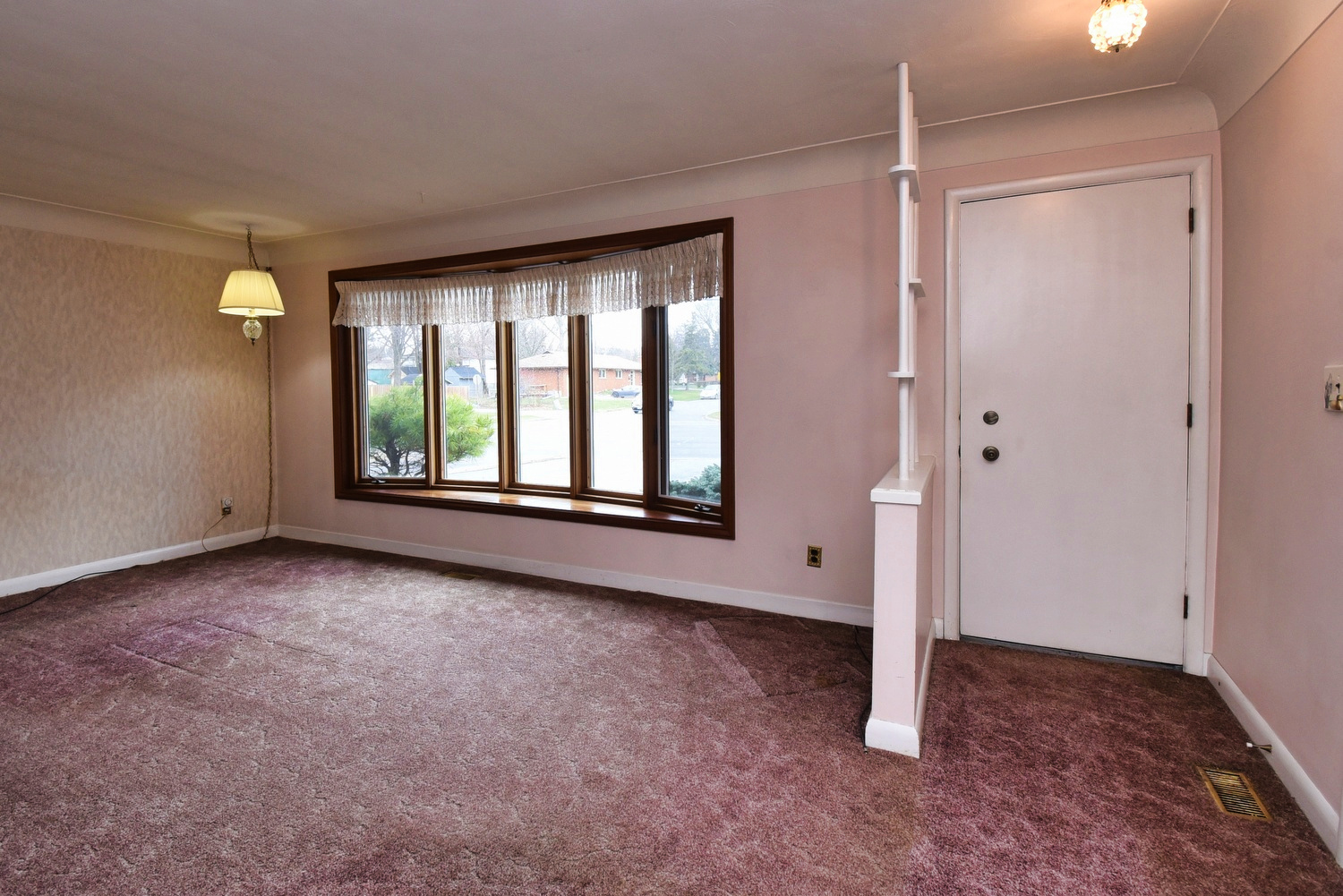
|
Donna Lavin Sales Representative 905 575-5478 | RE/Max Escarpment Realty Inc 1595 Upper James St. | Hamilton 
|
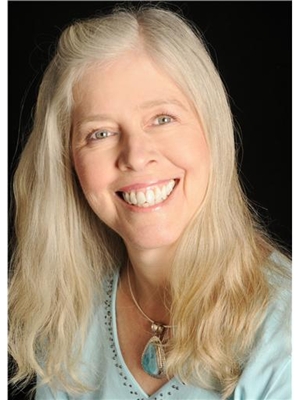
|




|
Donna Lavin Sales Representative 905 575-5478 | RE/Max Escarpment Realty Inc 1595 Upper James St. | Hamilton 
|

|


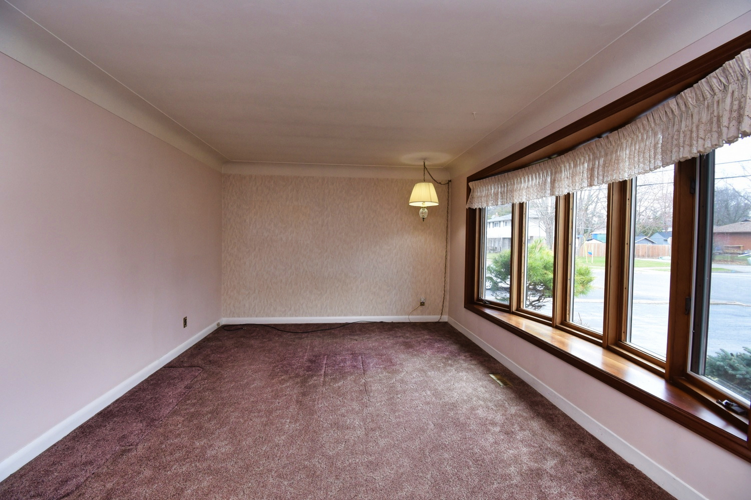
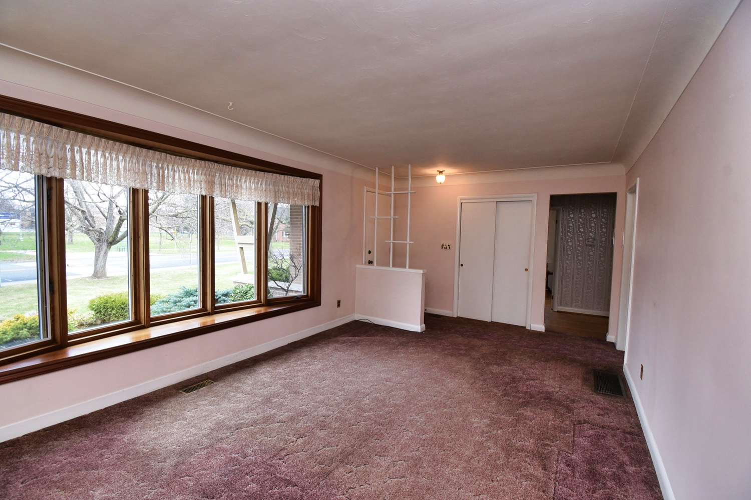
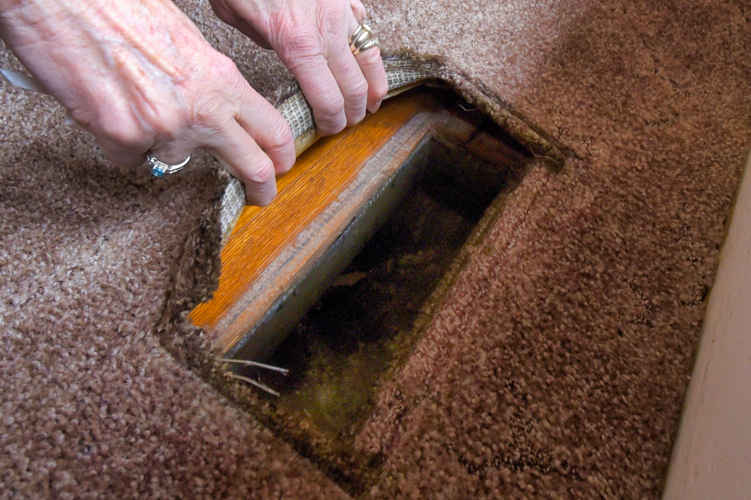
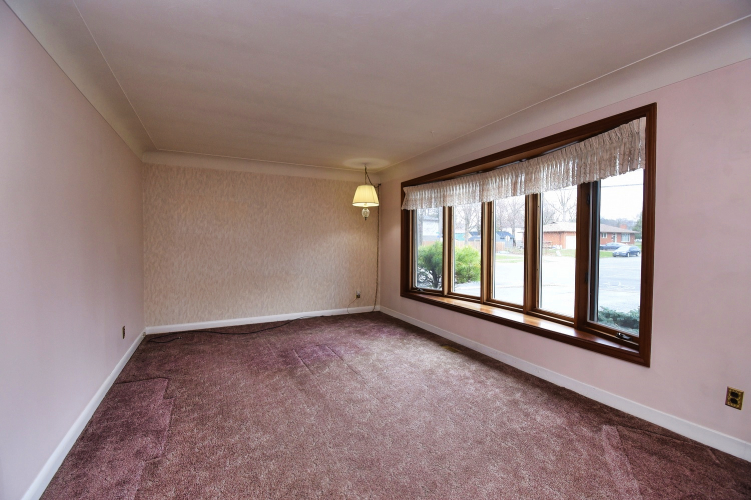
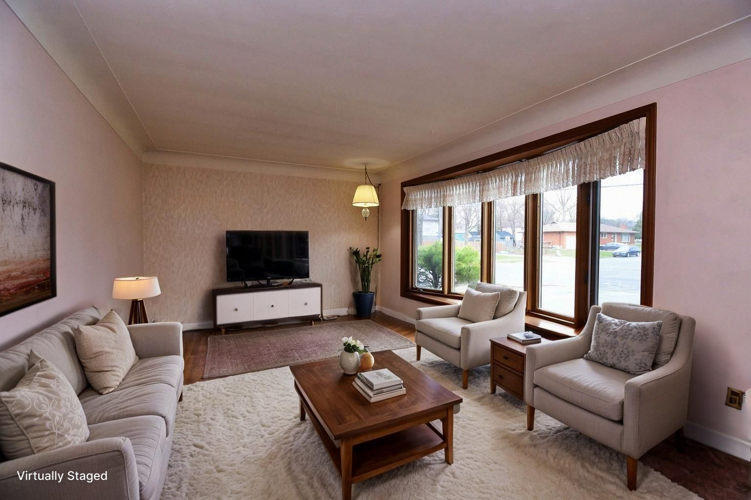
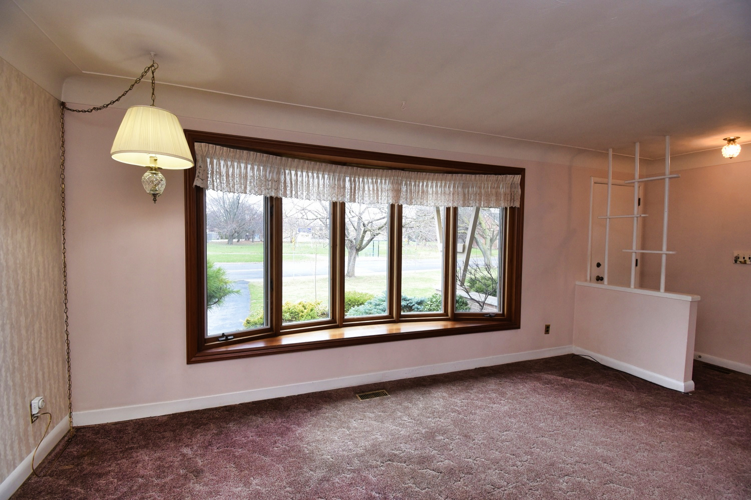
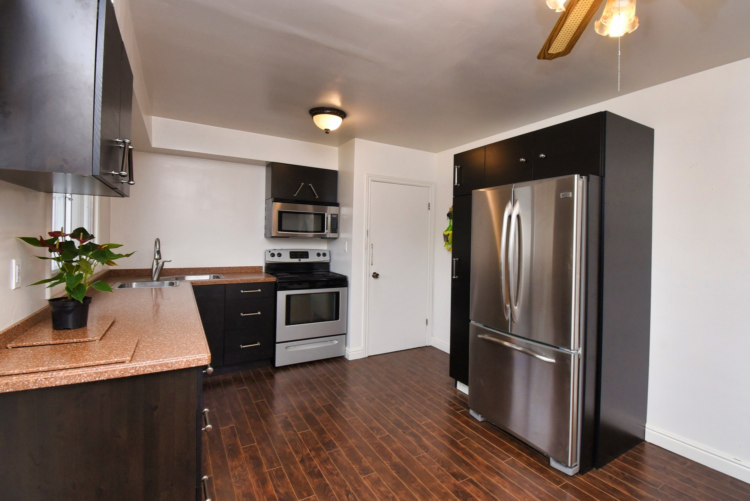
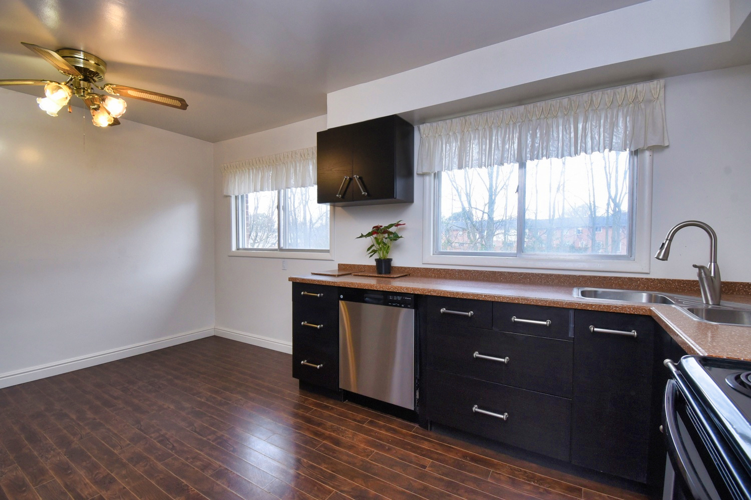
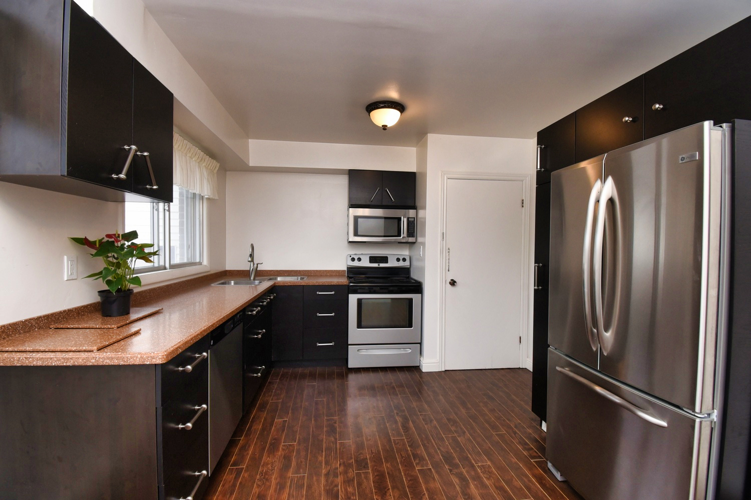
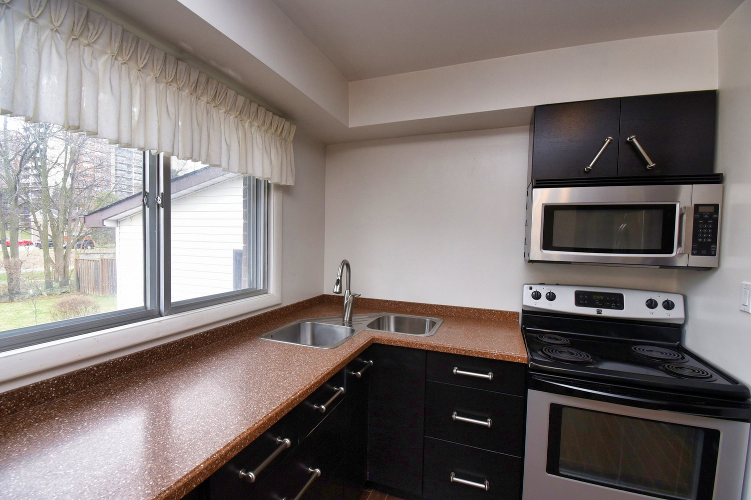
|
| |
|
Above Grade Square Footage: 1060(98.47m²) Below Grade Living Space: 1060(98.47m²) Main Level Living Room 20'2 x 11'6 (6.15m x 3.51m) Eat In Kitchen 15'10 x 11' (4.83m x 3.35m) Primary Bedroom 12'4 x 9'10 (3.76m x 3.00m) Bedroom 9' x 8'9 (2.74m x 2.67m) Bedroom 9' x 11'1 (2.74m x 3.38m) Bathroom 4P 5'5 x 7'5 (1.65m x 2.26m) Hallway 6'5 x 6'5 (1.96m x 1.96m) Garage* 34'6 x 17'3 (10.52m x 5.26m) Lower Level Rec Room 29'8 x 10'5 (9.04m x 3.18m) Rec Room Bar 11'9 x 10'3 (3.58m x 3.12m) Bedroom 12' x 9'11 (3.66m x 3.02m) Bathroom 3P 5'2 x 6'11 (1.57m x 2.11m) Storage 5'7 x 11'3 (1.70m x 3.43m) Utility - Laundry 18'10 x 11'5 (5.74m x 3.48m) |
|
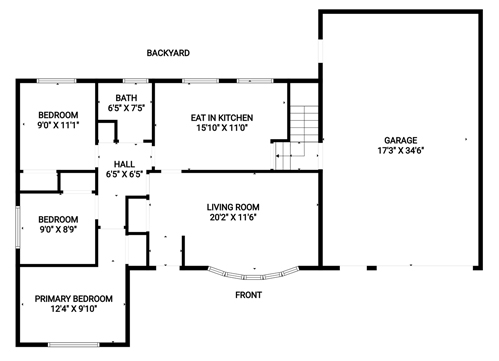
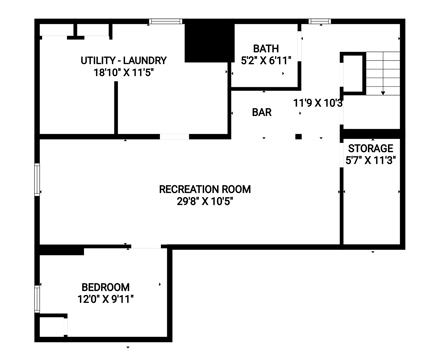
|
Donna Lavin Sales Representative 905 575-5478 | donnalavin.com RE/Max Escarpment Realty Inc 1595 Upper James St. | Hamilton 
|