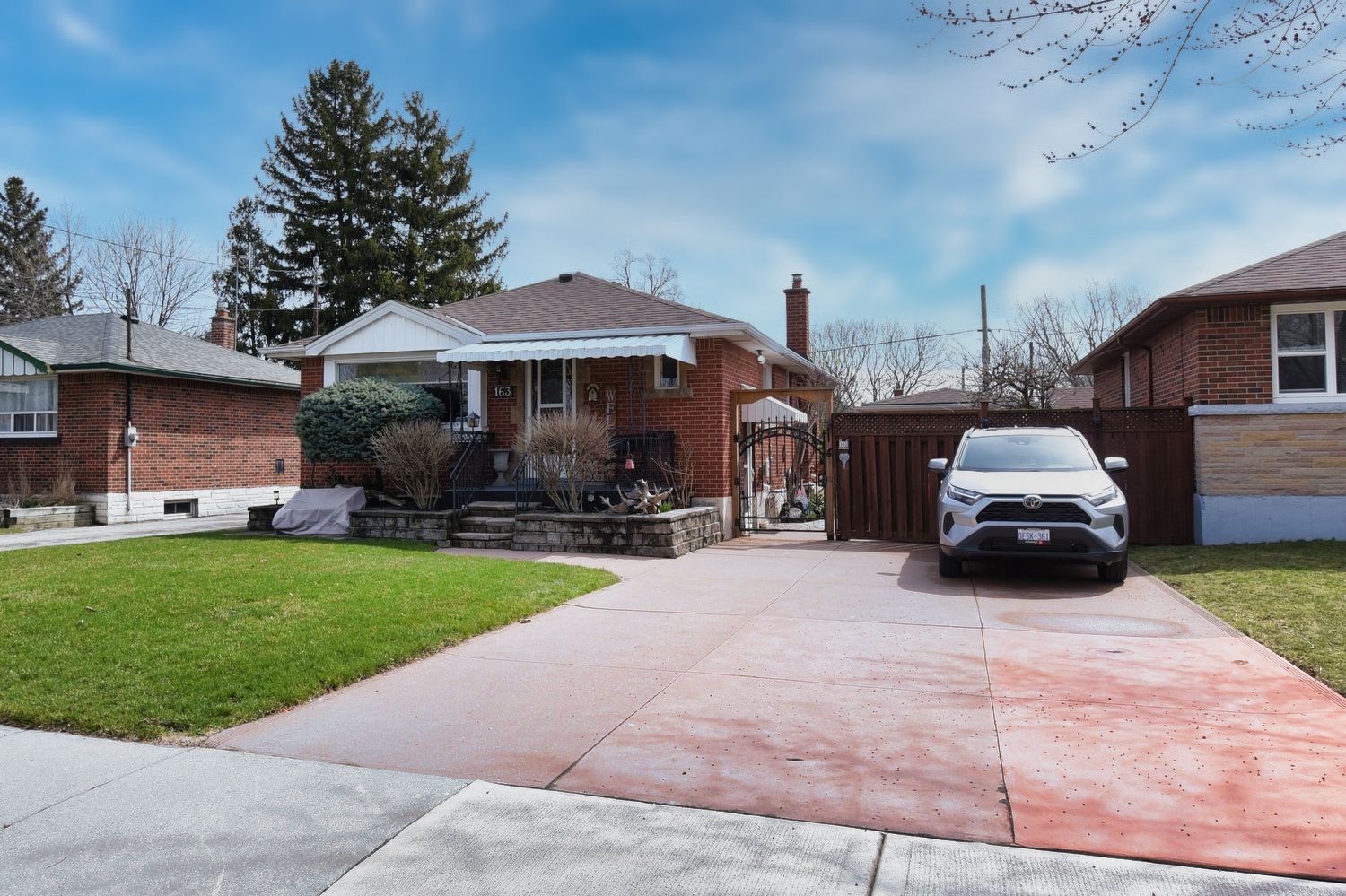
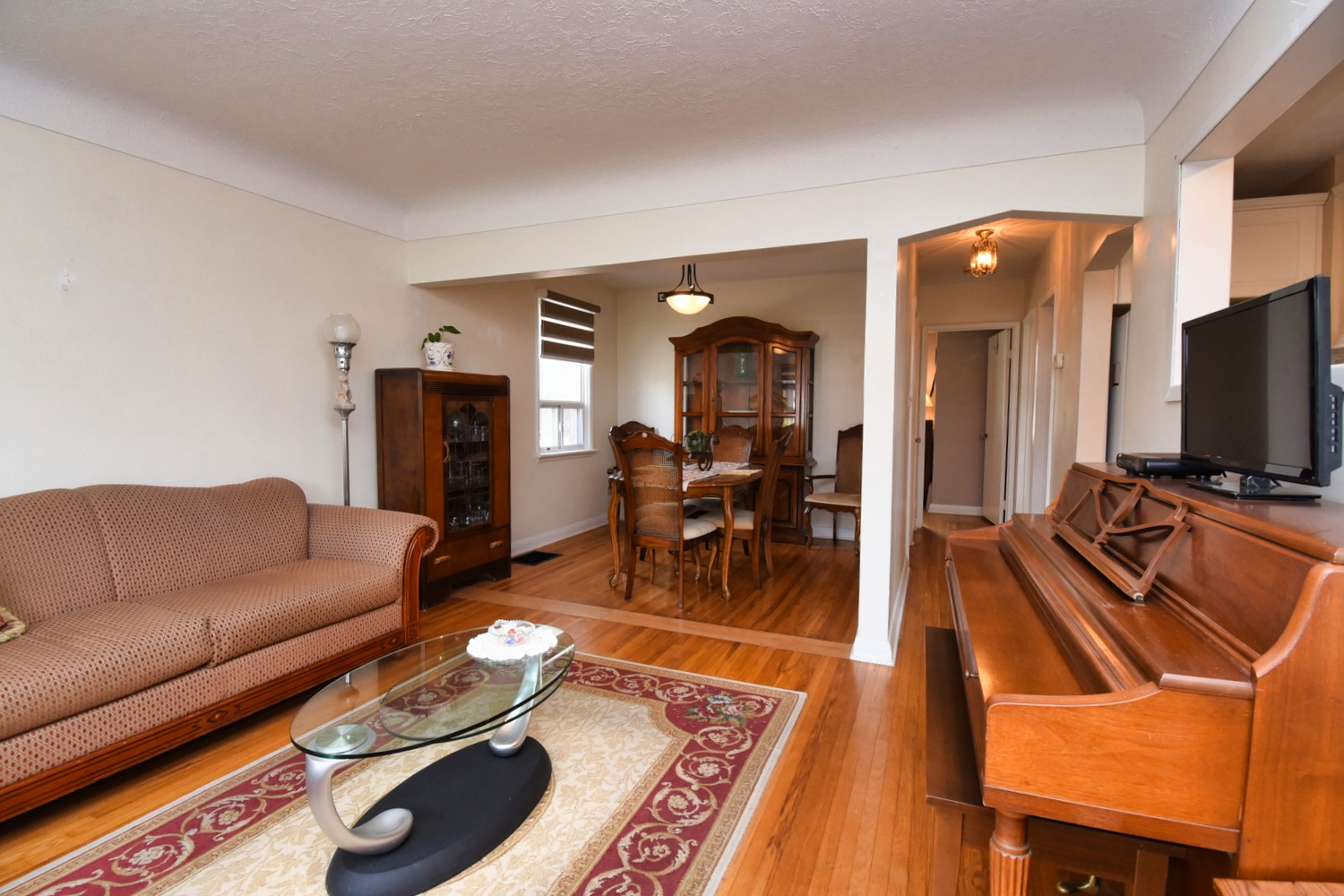
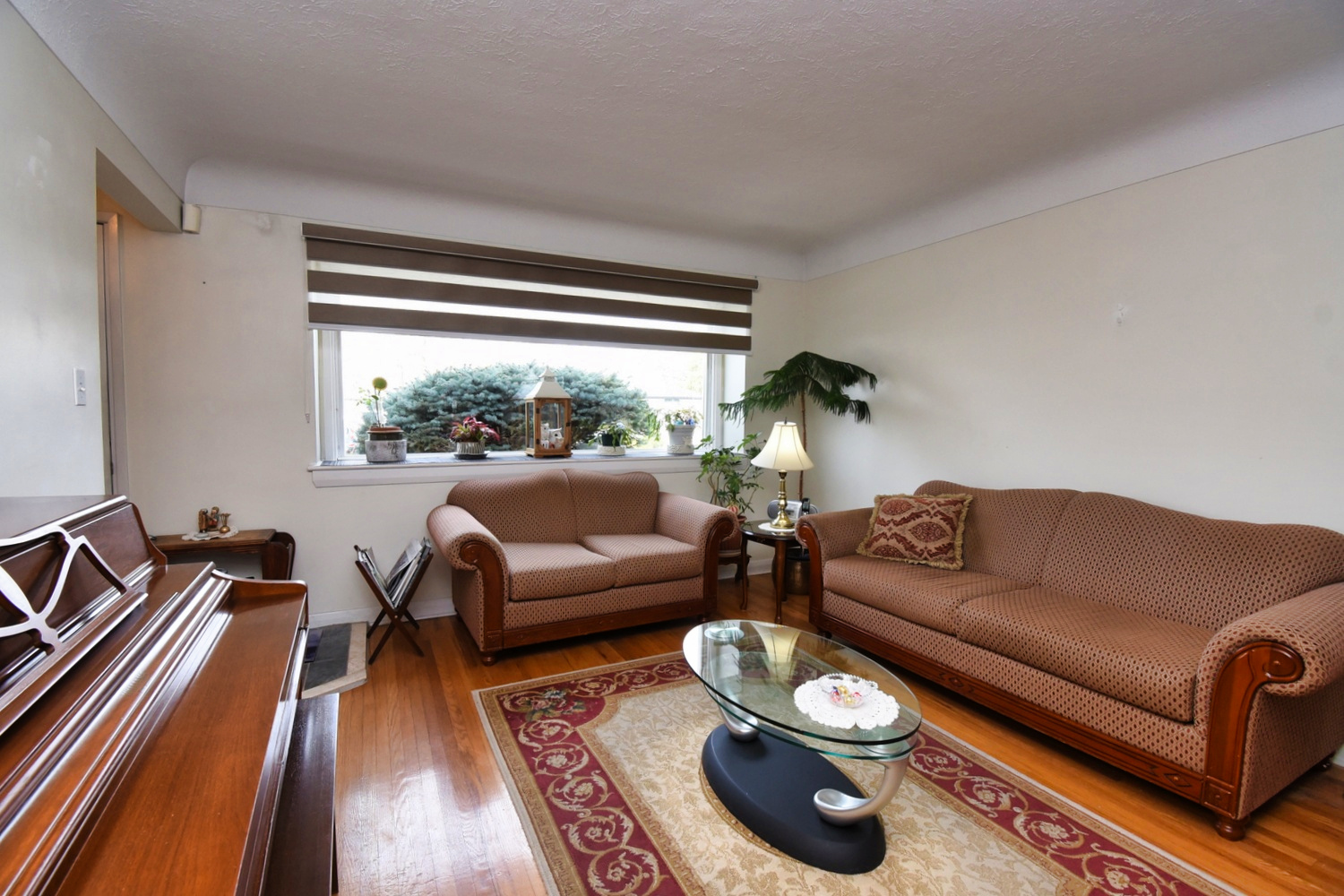
|
Laura Banfield Sales Representatives 289-456-9811 | Realty Network 431 Concession Street | Hamilton 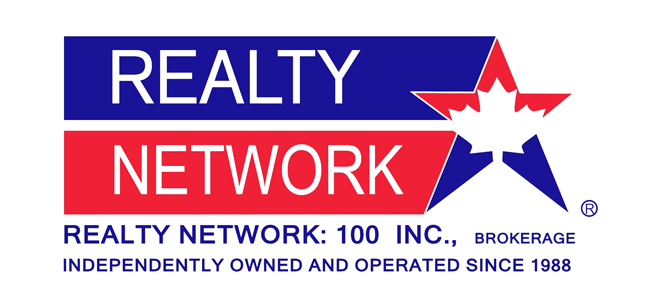
|

|




|
Laura Banfield Sales Representatives 289-456-9811 | Realty Network 431 Concession Street | Hamilton 
|

|


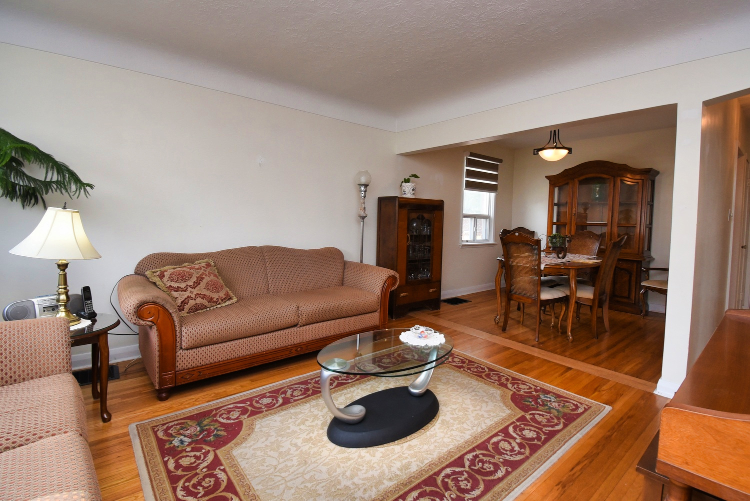
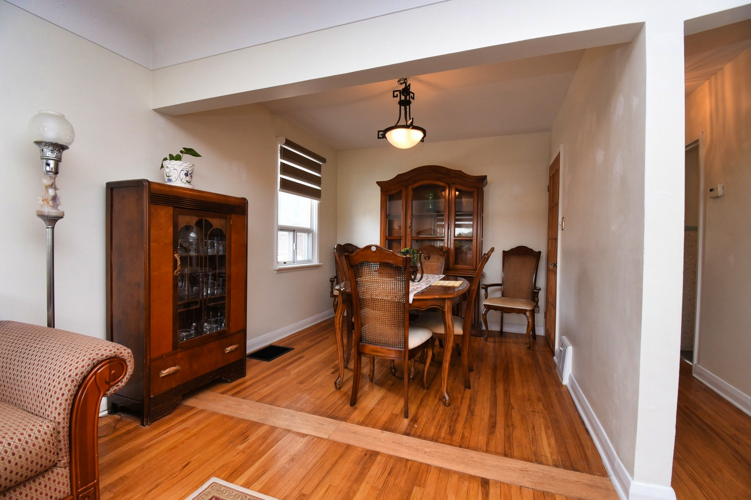
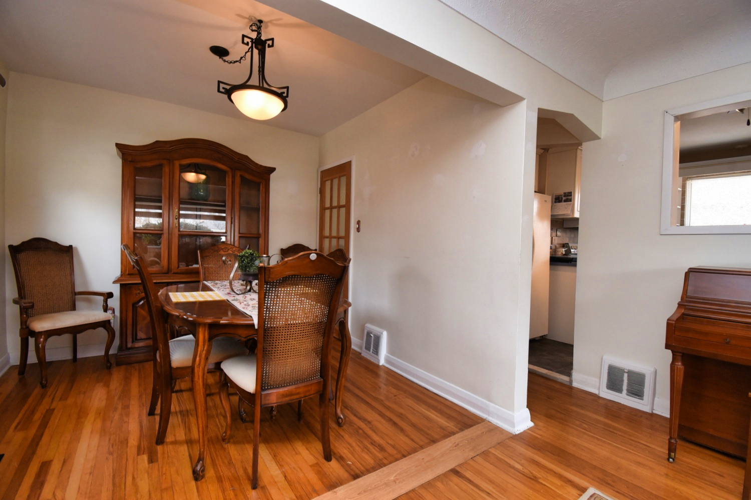
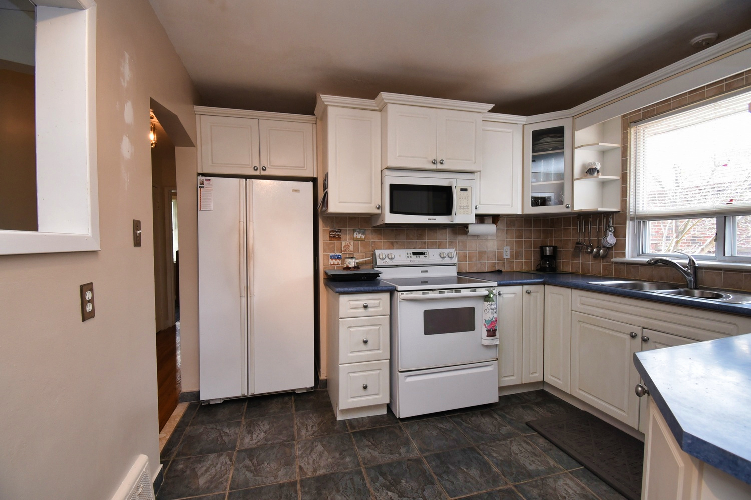
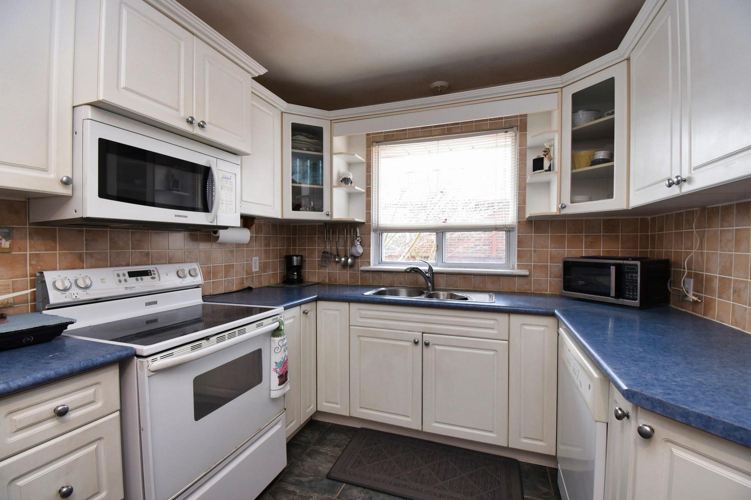
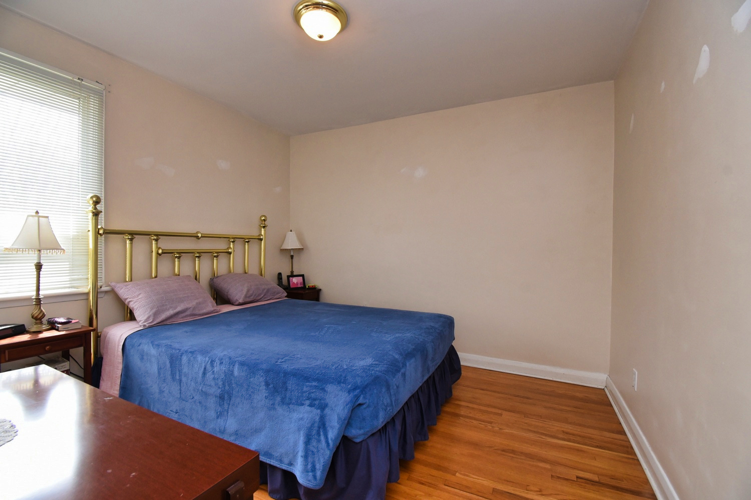
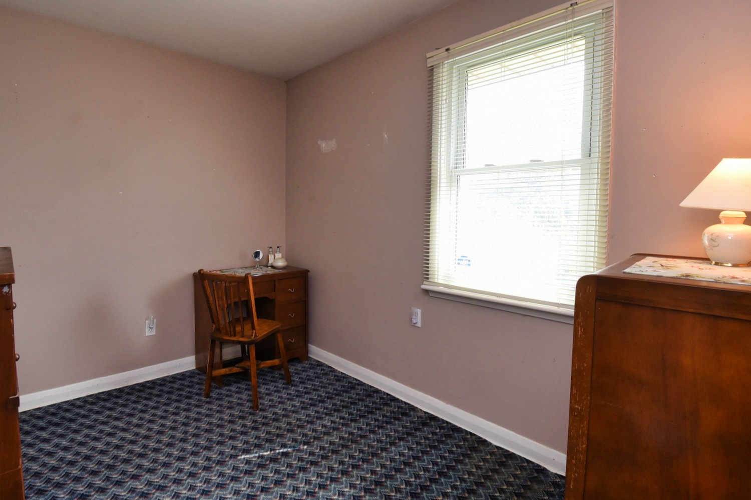
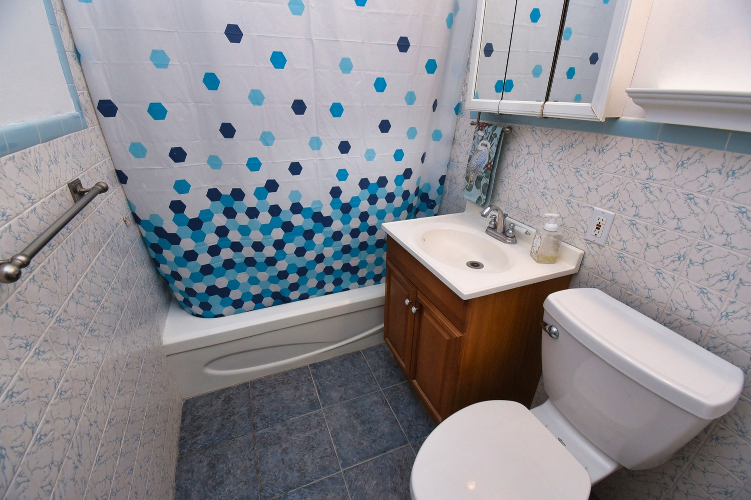
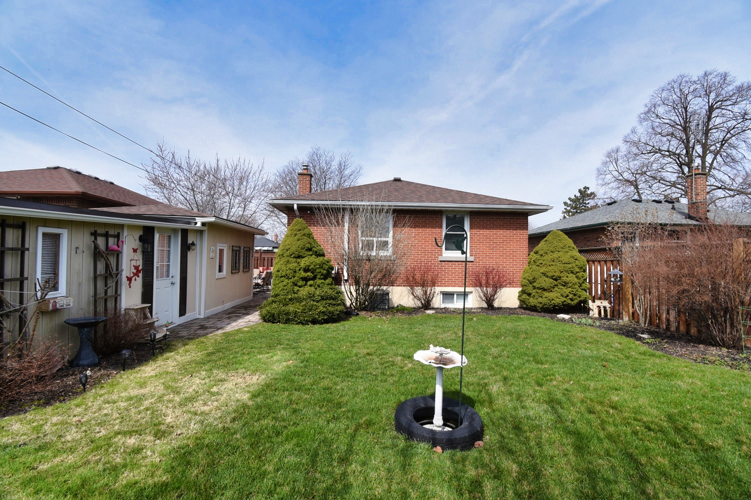
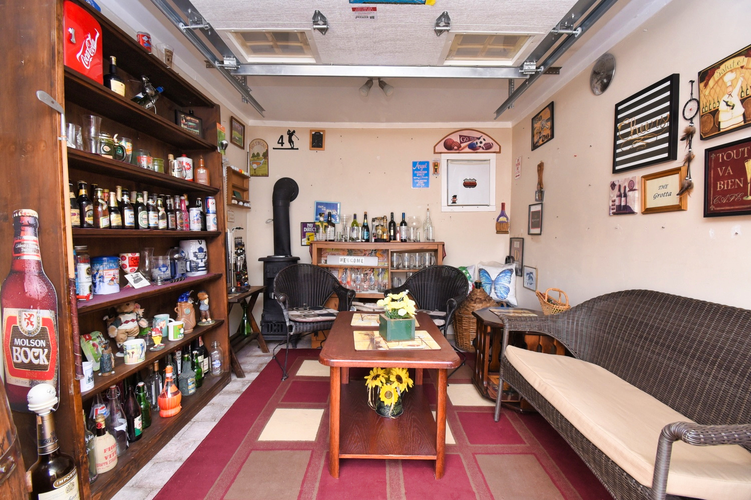
|
Welcome to 163 East 45th Street! Lovely brick bungalow sitting on a 47 x 100 foot beautifully landscaped lot and garden. This 2 + 1 bedroom home features a picture window in the front room which allows lots of natural light, hardwood and dining area (which could be converted back into a 3rd bedroom). Eat in kitchen boasts ample cabinetry and tile flooring. Spacious 4 piece bath on main floor. Lower level enjoys a big rec room, extra bedroom, 2 piece bath, laundry and lots of storage space! The spectacular detached garage is perfect for "man cave" or "she shed" and features hydro, phone line and cable!! Updates include: roof (1/4 roof) 2020, roof (3/4 on house , shed and garage) 2023 and front porch refacing. Perfect for new buyers and young professionals! | |
|
Above Grade Square Footage: 880(81.75m²) Below Grade Living Space: 880(81.75m²) Main Level Living Room 13' x 12'8 (3.96m x 3.86m) Dining Room 9'5 x 9'5 (2.87m x 2.87m) Kitchen 10'8 x 12'1 (3.25m x 3.68m) Foyer 6'6 x 3'9 (1.98m x 1.14m) Primary Bedroom 10'8 x 10'6 (3.25m x 3.20m) Bedroom 12'9 x 8' (3.89m x 2.44m) Bathroom 4P 10'4 x 5' (3.15m x 1.52m) Shed - Rec Area** 26' x 11' (7.92m x 3.35m) Lower Level Rec Room 22'1 x 10'11 (6.73m x 3.33m) Bedroom 10'11 x 10'5 (3.33m x 3.18m) Bathroom 2P 3'9 x 5'6 (1.14m x 1.68m) Laundry 11'1 x 7'8 (3.38m x 2.34m) Utility - Storage 11'10 x 13'1 (3.61m x 3.99m) |
For Sale/Lease: 629,900 Style: Detached Type: bungalow Property Size: 47 x100 ft Taxes: 4043.90 in 2024 Garage/Parking: detached |
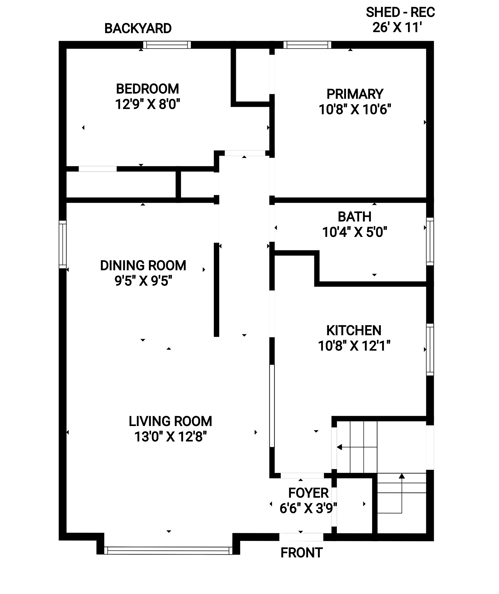
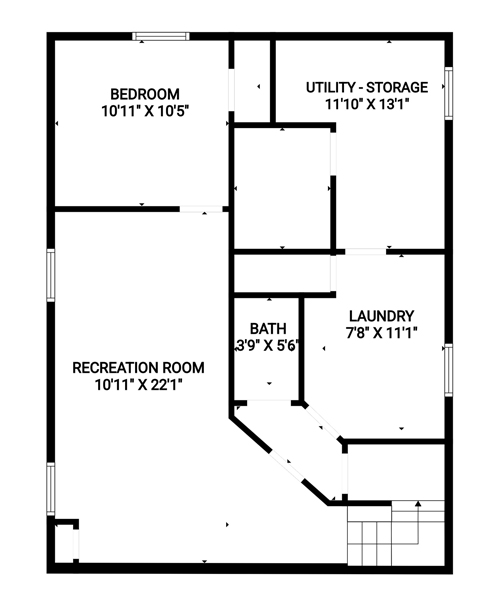
|
Laura Banfield Sales Representatives 289-456-9811 | Realty Network 431 Concession Street | Hamilton 
|