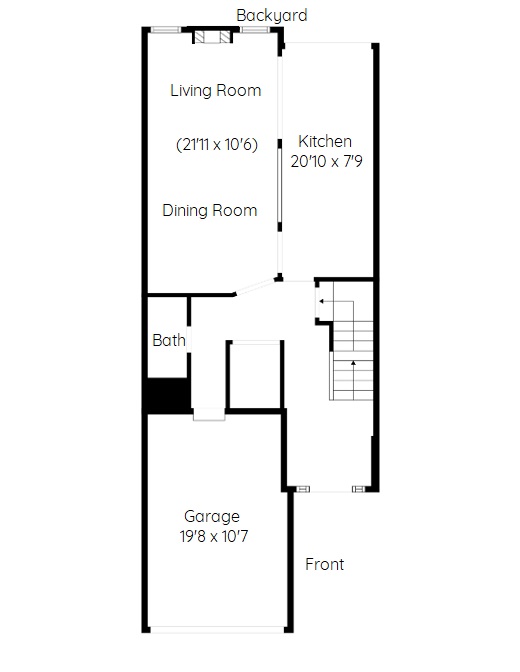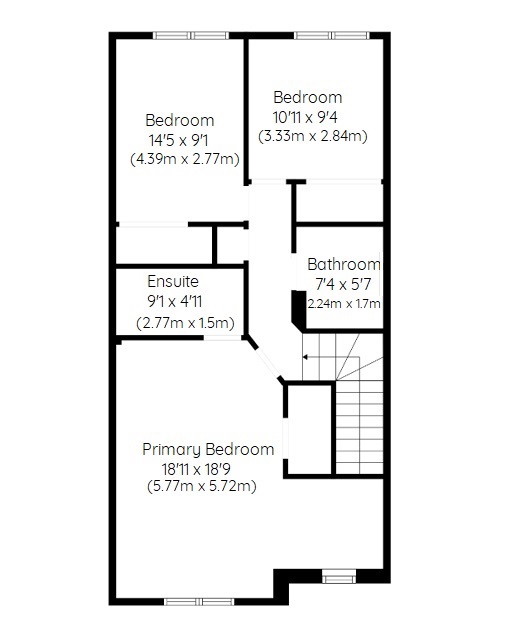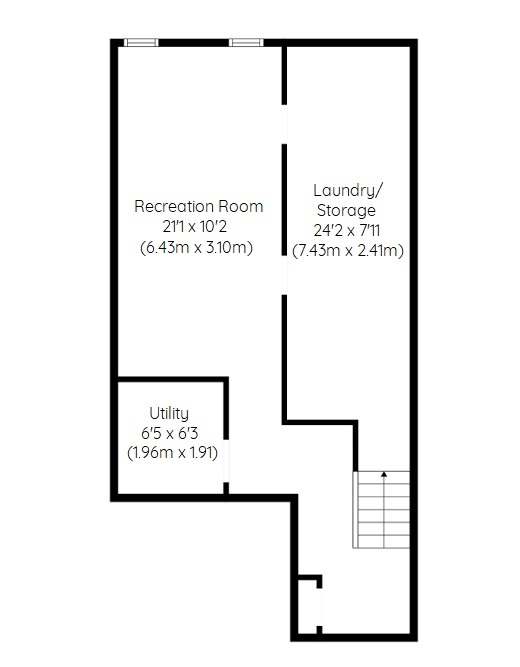|
Troy Noseworthy 905-407-5991 | RE/MAX Escarpment Realty 4121 Fairview Street Unit B | Burlington 
|

|

|
Troy Noseworthy 905-407-5991 | RE/MAX Escarpment Realty 4121 Fairview Street Unit B | Burlington 
|

|


|
| |
|
Above Grade Square Footage: 1556(144.55m²) Below Grade Living Space: 370(34.37m²) Main Level Living/Dining Room 21'11 x 10'6 (6.68m x 3.20m) Kitchen 20'10 x 7'9 (6.35m x 2.36m) 2 Piece Bathroom 6'7 x 2'7 (2.01m x 0.79m) Upper Level Primary Bedroom 18'11 x 18'9 (5.77m x 5.72m) Ensuite 9'1 x 4'11 (2.77m x 1.50m) 4 Piece Bathroom 7'4 x 5'7 (2.24m x 1.70m) Bedroom 10'11 x 9'4 (3.33m x 2.84m) Bedroom 14'5 x 9'1 (4.39m x 2.77m) Lower Level Recreation Room 21'1 x 10'2 (6.43m x 3.10m) Laundry/Storage 24'2 x 7'11 (7.37m x 2.41m) Utility 6'5 x 6'3 (1.96m x 1.91m) Other Garage 19'8 x 10'7 (5.99m x 3.23m) |
|


