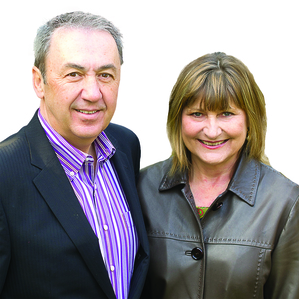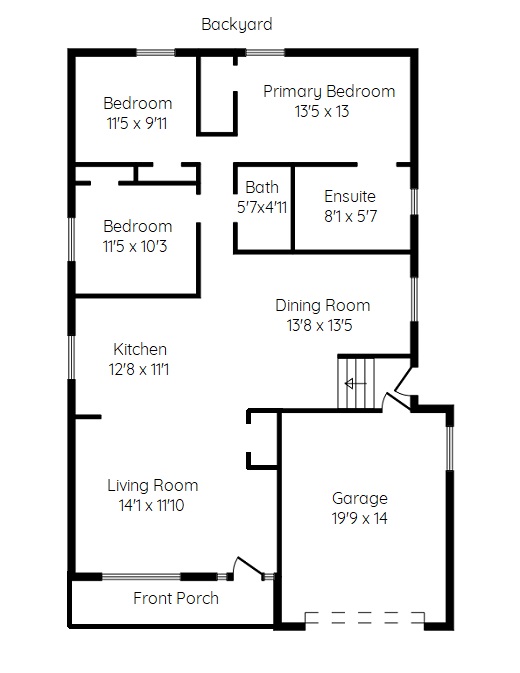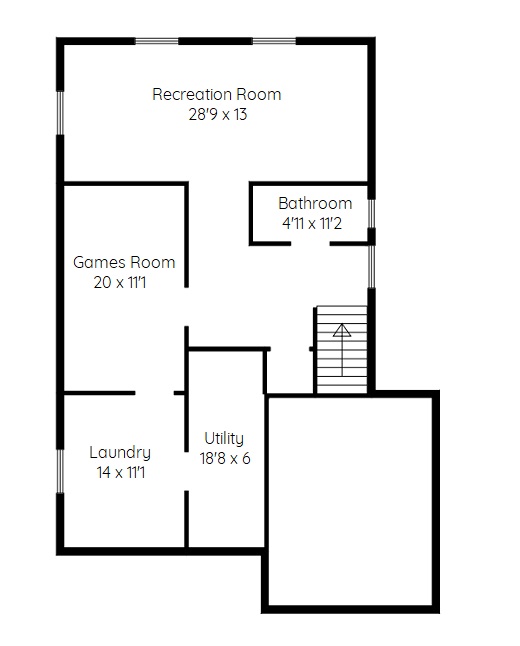|
Georgina & Christopher Stogios Sales Representative/Broker 905-304-3303 | RE/MAX Escarpment Realty Inc. 109 Portia Dr | Ancaster 
|

|

|
Georgina & Christopher Stogios Sales Representative/Broker 905-304-3303 | RE/MAX Escarpment Realty Inc. 109 Portia Dr | Ancaster 
|

|


|
| |
|
Above Grade Square Footage: 1325(123.09m²) Below Grade Living Space: 1084(100.70m²) Main Level Living Room 14'1 x 11'10 (4.29m x 3.61m) Kitchen 12'8 x 11'1 (3.86m x 3.38m) Dining Room 13'5 x 13'8 (4.09m x 4.17m) Primary Bedroom 13'5 x 13 (4.09m x 3.96m) 4 Piece Ensuite 8'1 x 5'7 (2.46m x 1.70m) Bedroom A 11'5 x 10'3 (3.48m x 3.12m) Bedroom B 11'5 x 9'11 (3.48m x 3.02m) 2 Piece Bathroom 5'7 x 4'11 (1.70m x 1.50m) Lower Level Recreation Room 28'9 x 13 (8.76m x 3.96m) Games Room 20 x 11'1 (6.10m x 3.38m) 3 Piece Bathroom 11'2 x 4'11 (3.40m x 1.50m) Laundry 14 x 11'1 (4.27m x 3.38m) Utility 18'8 x 6 (5.69m x 1.83m) Other Garage 19'9 x 14 (6.02m x 4.27m) |
|


|
Georgina & Christopher Stogios Sales Representative/Broker 905-304-3303 | stogioshometeam.ca RE/MAX Escarpment Realty Inc. 109 Portia Dr | Ancaster 
|