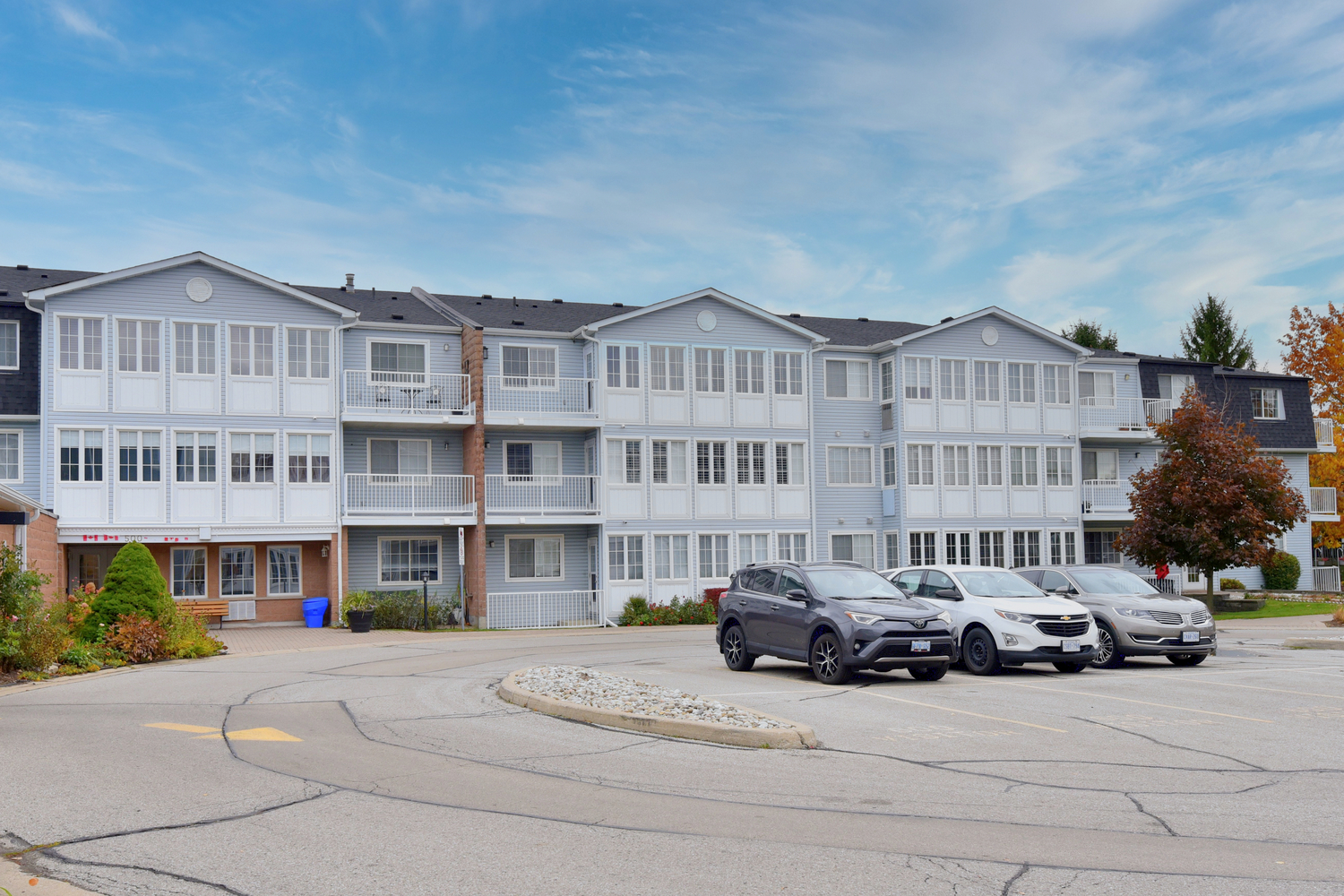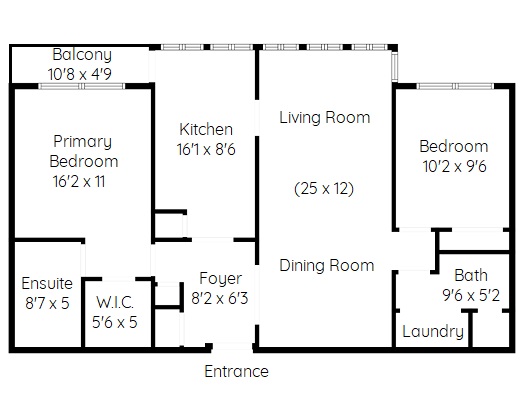
Open House Sunday 2 to 4 p.m.

|
|
Geoff and Joan Walker, Broker of Record and Sales Representative
G. Walker Real Estate Inc. |

Artist Rendition |


|
|
Geoff and Joan Walker, Broker of Record and Sales Representative
G. Walker Real Estate Inc. |