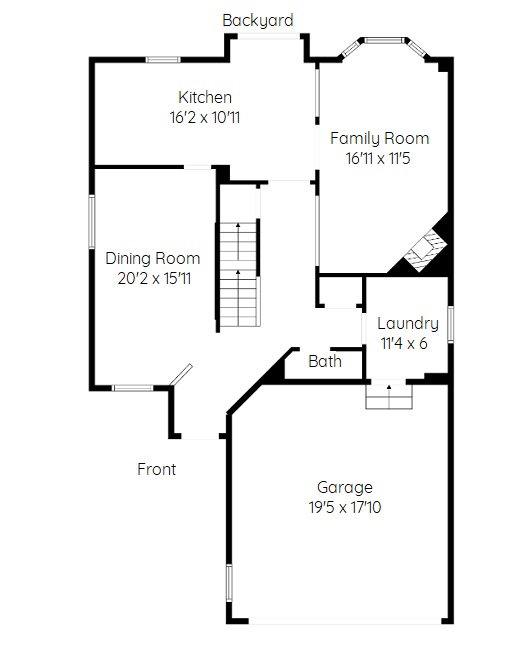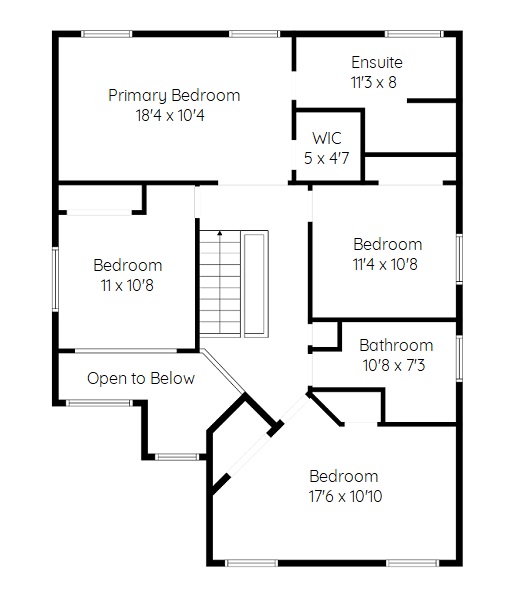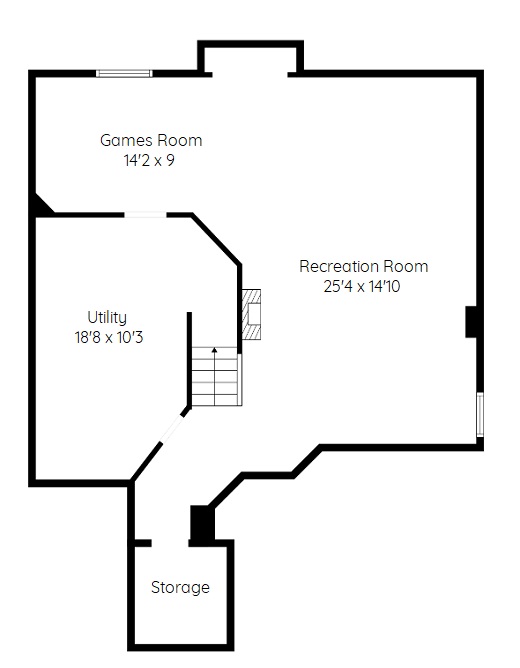
|
|
Heather Buchanan-Curren, Sales Representative
Royal LePage Burloak Real Estate Services |

Artist Rendition |

Artist Rendition |

Artist Rendition |

|
|
Heather Buchanan-Curren, Sales Representative
Royal LePage Burloak Real Estate Services |