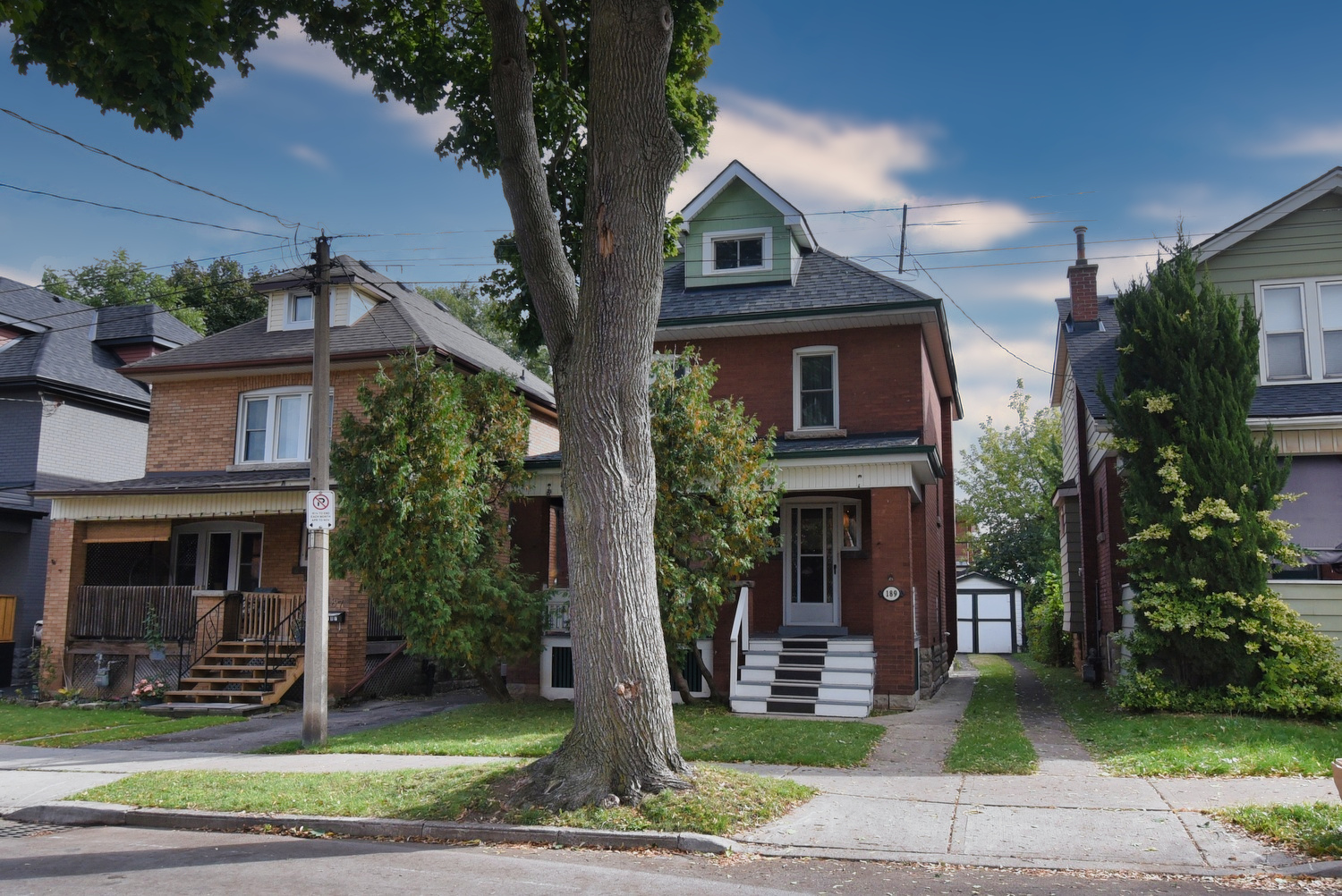
Sold

|
|
Maria Di Salvo, Sales Representative
Royal LePage State Realty |
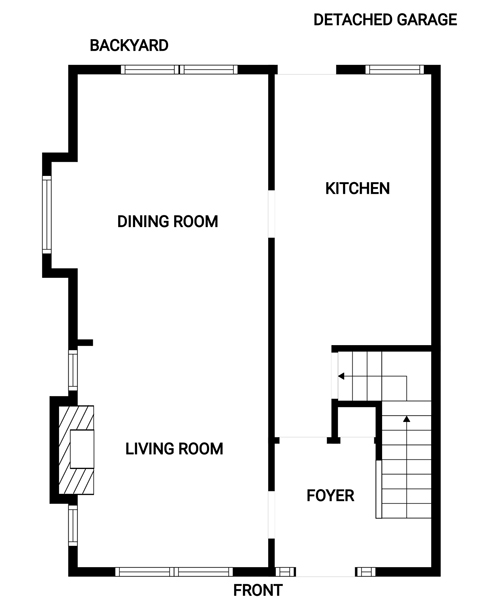
Artist Rendition |
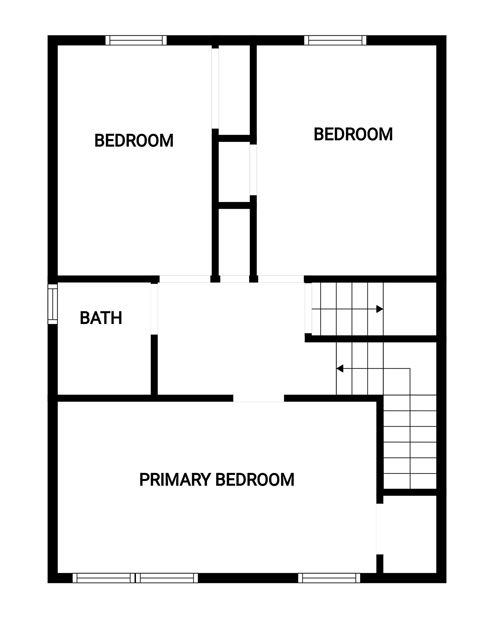
Artist Rendition |
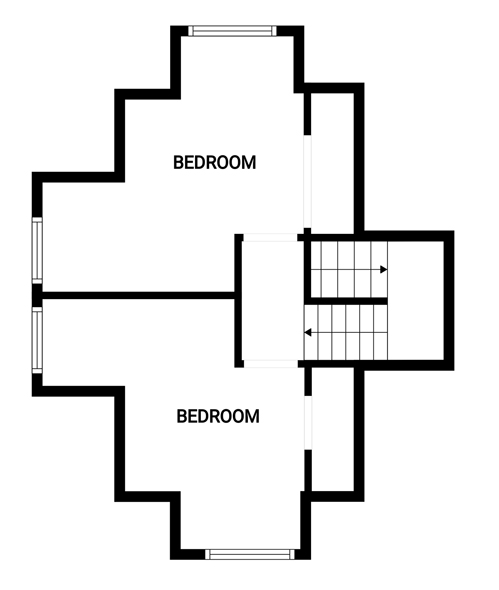
Artist Rendition |
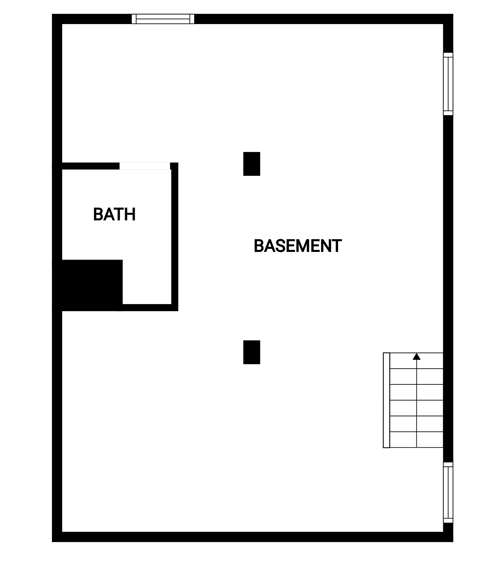
Artist Rendition |


|
|
Maria Di Salvo, Sales Representative
Royal LePage State Realty |