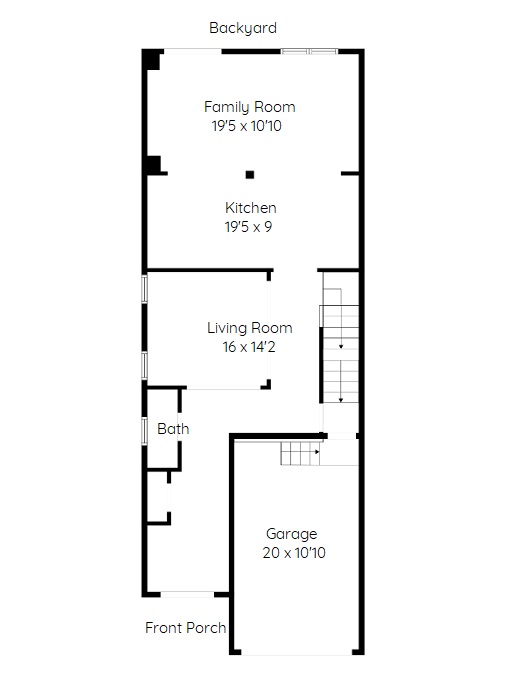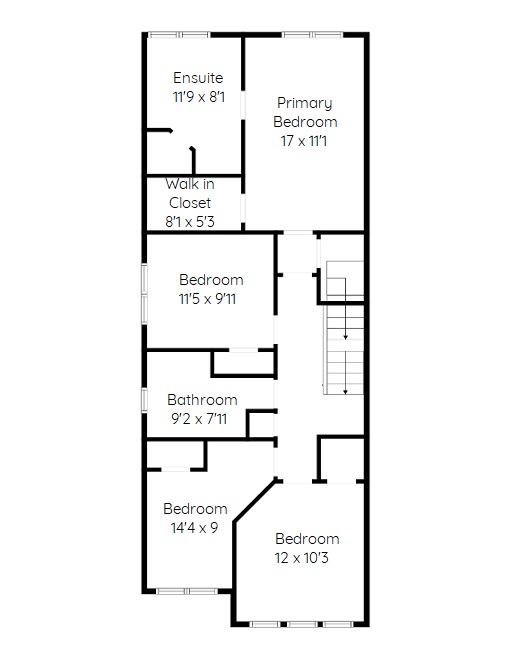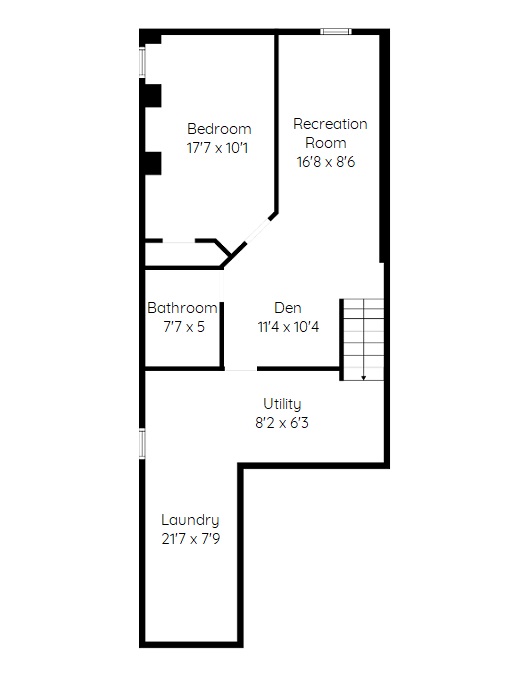
|
|
Diego, Karen & Rodrigo Balcazar, Sales Representative
Re/Max Escarpment Realty Inc. Brokerage |

Artist Rendition |

Artist Rendition |

Artist Rendition |

|
|
Diego, Karen & Rodrigo Balcazar, Sales Representative
Re/Max Escarpment Realty Inc. Brokerage |