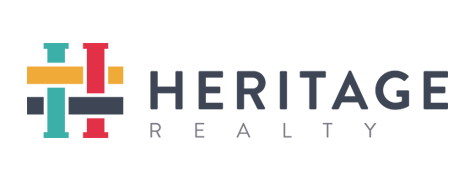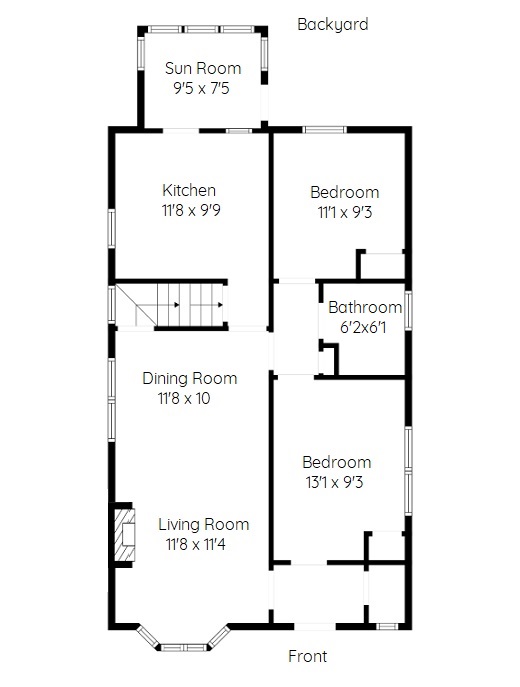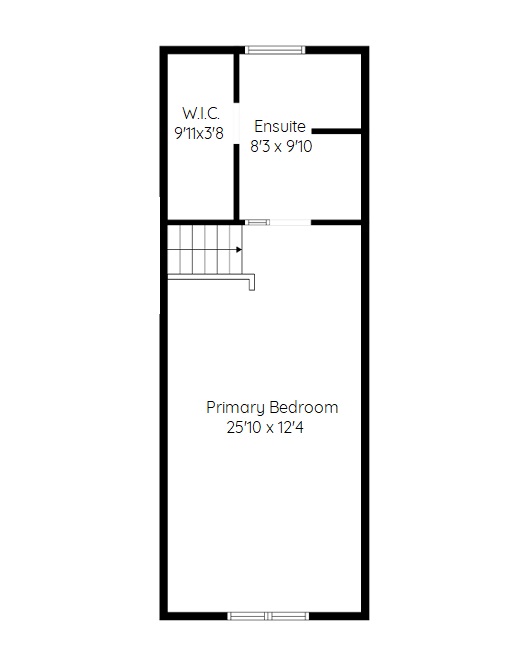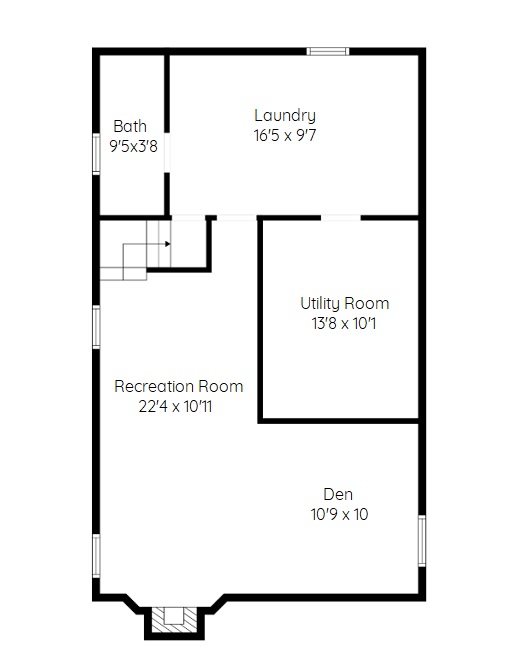
|
|
Marcel Leclerc, Broker of Record
Heritage Realty Inc. |
|
Marcel Leclerc Broker of Record 905-689-0011 | http://www.heritagerealty.ca Heritage Realty Inc. 296 Dundas Street E. | Waterdown 
|

|
6 Park Row South, Hamilton
1.5 Story
| ||||
Venturehomes.ca
Terms Of Use Agreement - Disclaimer
00715












